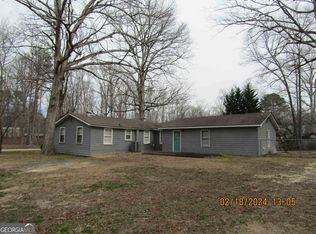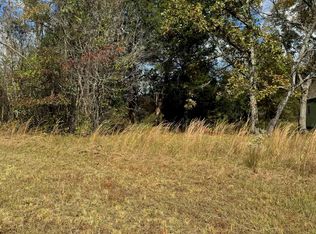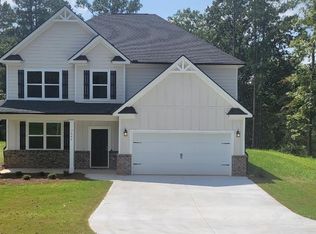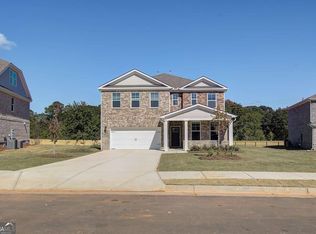Closed
$434,993
208 Chiswick Loop, Stockbridge, GA 30281
4beds
2,702sqft
Single Family Residence
Built in 2024
2,702 Acres Lot
$433,900 Zestimate®
$161/sqft
$2,953 Estimated rent
Home value
$433,900
$386,000 - $486,000
$2,953/mo
Zestimate® history
Loading...
Owner options
Explore your selling options
What's special
READY RIGHT NOW! Welcome to Burchwood by DRB Homes, located in the highly sought-after Henry County! Discover our stunning Pelham floor plan, where every detail is meticulously crafted for modern living and comfort. As you approach the home, you'll be captivated by the stylish blend of brick and siding on the exterior, offering both curb appeal and durability. Step inside to an inviting open-concept interior that creates a seamless flow between spaces, perfect for entertaining and family gatherings. The spacious family room is designed for relaxation and socializing, featuring large windows that flood the area with natural light while providing a clear view of the kitchen. The kitchen itself is a chef's dream, showcasing a generous island that doubles as a breakfast bar, elegant quartz countertops that combine beauty with functionality, and stylish cabinetry that offers ample storage. You'll also find built-in stainless steel appliances and a sleek vent hood over the cooktop, making cooking a pleasure. Please note: If the buyer is represented by a broker/agent, DRB REQUIRES the buyer's broker/agent to be present during the initial meeting with DRB's sales personnel to ensure proper representation. The Pelham floor plan includes four well-appointed bedrooms and 3.5 baths, ensuring plenty of space for everyone. Upstairs, you'll discover the luxurious owner's retreat, a peaceful sanctuary complete with an en-suite bathroom featuring dual vanities and a spacious shower. The additional bedrooms offer comfort and privacy, while a versatile teen suite provides extra space that can be used as a playroom, study area, or guest suite. Experience the perfect blend of comfort and style in the Pelham. Come find your dream home in Burchwood, where every detail is designed with you in mind! Please note: If the buyer is represented by a broker/agent, DRB REQUIRES the buyer's broker/agent to be present during the initial meeting with DRB's sales personnel to ensure proper representation.
Zillow last checked: 8 hours ago
Listing updated: December 02, 2025 at 07:48am
Listed by:
DRB Team Listings 770-284-4661,
DRB Group Georgia LLC
Bought with:
Non Mls Salesperson, 358507
Non-Mls Company
Source: GAMLS,MLS#: 10600914
Facts & features
Interior
Bedrooms & bathrooms
- Bedrooms: 4
- Bathrooms: 4
- Full bathrooms: 3
- 1/2 bathrooms: 1
Dining room
- Features: L Shaped
Kitchen
- Features: Breakfast Area, Kitchen Island, Pantry, Solid Surface Counters
Heating
- Central, Forced Air, Heat Pump, Zoned
Cooling
- Central Air, Electric, Zoned
Appliances
- Included: Dishwasher, Disposal, Microwave
- Laundry: Upper Level
Features
- High Ceilings, Walk-In Closet(s)
- Flooring: Carpet, Tile, Vinyl
- Windows: Double Pane Windows, Storm Window(s), Window Treatments
- Basement: None
- Attic: Pull Down Stairs
- Has fireplace: Yes
- Fireplace features: Gas Starter
- Common walls with other units/homes: No Common Walls
Interior area
- Total structure area: 2,702
- Total interior livable area: 2,702 sqft
- Finished area above ground: 2,702
- Finished area below ground: 0
Property
Parking
- Total spaces: 2
- Parking features: Attached, Garage
- Has attached garage: Yes
Features
- Levels: Two
- Stories: 2
- Patio & porch: Patio
- Exterior features: Garden
- Has view: Yes
- View description: City
- Waterfront features: No Dock Or Boathouse
- Body of water: None
Lot
- Size: 2,702 Acres
- Features: Level, Private
Details
- Parcel number: 0.0
- Other equipment: Satellite Dish
Construction
Type & style
- Home type: SingleFamily
- Architectural style: Brick 4 Side,Colonial
- Property subtype: Single Family Residence
Materials
- Brick
- Foundation: Slab
- Roof: Wood
Condition
- New Construction
- New construction: Yes
- Year built: 2024
Details
- Warranty included: Yes
Utilities & green energy
- Sewer: Public Sewer
- Water: Public
- Utilities for property: Electricity Available, High Speed Internet, Phone Available, Sewer Available, Underground Utilities
Community & neighborhood
Security
- Security features: Smoke Detector(s)
Community
- Community features: Sidewalks, Street Lights, Walk To Schools, Near Shopping
Location
- Region: Stockbridge
- Subdivision: BURCHWOOD
HOA & financial
HOA
- Has HOA: Yes
- HOA fee: $1,800 annually
- Services included: Maintenance Grounds, Reserve Fund
Other
Other facts
- Listing agreement: Exclusive Right To Sell
- Listing terms: Cash,Conventional,FHA,VA Loan
Price history
| Date | Event | Price |
|---|---|---|
| 11/21/2025 | Sold | $434,993-3.3%$161/sqft |
Source: | ||
| 10/21/2025 | Pending sale | $449,993$167/sqft |
Source: | ||
| 9/17/2025 | Price change | $449,993+3.4%$167/sqft |
Source: | ||
| 9/9/2025 | Price change | $434,993-3.3%$161/sqft |
Source: | ||
| 8/25/2025 | Price change | $449,993-3.6%$167/sqft |
Source: | ||
Public tax history
Tax history is unavailable.
Neighborhood: 30281
Nearby schools
GreatSchools rating
- 5/10Cotton Indian Elementary SchoolGrades: PK-5Distance: 1.4 mi
- 2/10Stockbridge Middle SchoolGrades: 6-8Distance: 0.7 mi
- 3/10Stockbridge High SchoolGrades: 9-12Distance: 1.3 mi
Schools provided by the listing agent
- Elementary: Pates Creek
- Middle: Dutchtown
- High: Dutchtown
Source: GAMLS. This data may not be complete. We recommend contacting the local school district to confirm school assignments for this home.
Get a cash offer in 3 minutes
Find out how much your home could sell for in as little as 3 minutes with a no-obligation cash offer.
Estimated market value$433,900
Get a cash offer in 3 minutes
Find out how much your home could sell for in as little as 3 minutes with a no-obligation cash offer.
Estimated market value
$433,900



