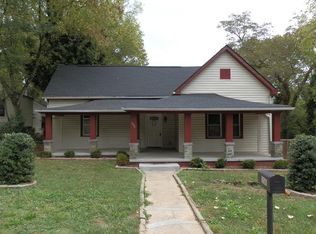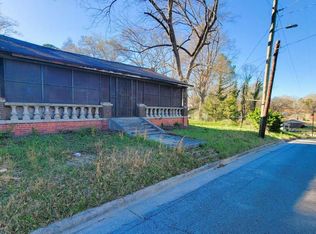Closed
$75,000
208 Church St NE, Rome, GA 30161
3beds
1,114sqft
Single Family Residence, Residential
Built in 1951
4,791.6 Square Feet Lot
$80,700 Zestimate®
$67/sqft
$1,423 Estimated rent
Home value
$80,700
$66,000 - $98,000
$1,423/mo
Zestimate® history
Loading...
Owner options
Explore your selling options
What's special
DO NOT MISS THIS OPPORTUNITY FOR THE SAVY INVESTOR OR HOME OWNER FOR UNDER 100K. THIS CHARMING COTTAGE FEATURES THREE BEDROOMS AND ONE FULL BATH. THE KITCHEN FEATURES A BREAKFAST BAR THAT LOOKS INTO A SEPERATE DINING ROOM, THE LARGE FAMILY ROOM FEATURS A WELCOMING FIREPLACE, COMPLETE WITH GAS LOGS TO COSY UP NEXT TO ON CHILLY NIGHTS. YOUR YEAR-ROUND COMFORT IS ENSURED WITH CENTRAL HEATING AND AIR CONDITIONING. THIS HOME ALSO FEATURES A COVERED FRONT PORCH LOOKING OUT OVER A FULLY FENCED IN FRONT YARD, PERFECT FOR PRIVACY AND ENJOYING OUTSIDE ACTIVITIES. THE HOME HAS A NEWER ARCHITECTURAL SHINGLE ROOF, LOW MAINTAINANCE VINYL SIDING, AND DOUBLE PANE WINDOWS. JUST A LITTLE TLC AND REPAIRS ARE NEEDED TO MAKE THIS YOUR HOME OR A PERFECT INVESTMENT RENTAL PROPERTY. OWNER IS RELATED TO LISTING BROKER. PROPERTY IS SOLD "AS-IS" WITH NO WARRANTIES OR DISCLOSURES OF ANY KIND FROM SELLER
Zillow last checked: 8 hours ago
Listing updated: January 14, 2025 at 08:09am
Listing Provided by:
MARK DRYBURGH,
Dryburgh Realty Associates, LLC.
Bought with:
Nicole Vidour, 343177
Peach Realty, Inc.
Source: FMLS GA,MLS#: 7464898
Facts & features
Interior
Bedrooms & bathrooms
- Bedrooms: 3
- Bathrooms: 1
- Full bathrooms: 1
- Main level bathrooms: 1
- Main level bedrooms: 3
Primary bedroom
- Features: Other
- Level: Other
Bedroom
- Features: Other
Primary bathroom
- Features: None
Dining room
- Features: Separate Dining Room
Kitchen
- Features: Breakfast Bar, Cabinets Other, Laminate Counters
Heating
- Central, Forced Air, Natural Gas
Cooling
- Ceiling Fan(s), Central Air
Appliances
- Included: Disposal, Electric Oven, Gas Water Heater
- Laundry: In Hall, Laundry Closet, Main Level
Features
- Other
- Flooring: Carpet, Hardwood, Laminate
- Windows: Double Pane Windows
- Basement: Crawl Space
- Number of fireplaces: 1
- Fireplace features: Gas Log
- Common walls with other units/homes: No Common Walls
Interior area
- Total structure area: 1,114
- Total interior livable area: 1,114 sqft
- Finished area above ground: 1,114
- Finished area below ground: 0
Property
Parking
- Total spaces: 2
- Parking features: Driveway, On Street
- Has uncovered spaces: Yes
Accessibility
- Accessibility features: None
Features
- Levels: One
- Stories: 1
- Patio & porch: Covered, Front Porch
- Exterior features: Private Yard, Rain Gutters
- Pool features: None
- Spa features: None
- Fencing: Chain Link,Fenced,Front Yard
- Has view: Yes
- View description: Other
- Waterfront features: None
- Body of water: None
Lot
- Size: 4,791 sqft
- Dimensions: 77 x 60
- Features: Corner Lot, Front Yard
Details
- Additional structures: None
- Parcel number: K13Y 500
- Other equipment: None
- Horse amenities: None
Construction
Type & style
- Home type: SingleFamily
- Architectural style: Bungalow
- Property subtype: Single Family Residence, Residential
Materials
- Frame, Vinyl Siding
- Foundation: Block
- Roof: Composition,Shingle
Condition
- Resale
- New construction: No
- Year built: 1951
Utilities & green energy
- Electric: 220 Volts
- Sewer: Public Sewer
- Water: Public
- Utilities for property: Electricity Available, Natural Gas Available, Sewer Available, Water Available
Green energy
- Energy efficient items: None
- Energy generation: None
- Water conservation: Low-Flow Fixtures
Community & neighborhood
Security
- Security features: Smoke Detector(s)
Community
- Community features: None
Location
- Region: Rome
- Subdivision: Woodruff
Other
Other facts
- Road surface type: Asphalt
Price history
| Date | Event | Price |
|---|---|---|
| 6/18/2025 | Listing removed | $1,150$1/sqft |
Source: Zillow Rentals Report a problem | ||
| 5/27/2025 | Listed for rent | $1,150$1/sqft |
Source: Zillow Rentals Report a problem | ||
| 1/10/2025 | Sold | $75,000-21.1%$67/sqft |
Source: | ||
| 12/13/2024 | Pending sale | $94,999$85/sqft |
Source: | ||
| 11/20/2024 | Price change | $94,999-5%$85/sqft |
Source: | ||
Public tax history
| Year | Property taxes | Tax assessment |
|---|---|---|
| 2024 | $1,905 +115.3% | $55,094 +37% |
| 2023 | $885 +19% | $40,204 +37% |
| 2022 | $744 +31.7% | $29,340 +49.1% |
Find assessor info on the county website
Neighborhood: 30161
Nearby schools
GreatSchools rating
- NAMain Elementary SchoolGrades: PK-6Distance: 0.6 mi
- 5/10Rome Middle SchoolGrades: 7-8Distance: 1.7 mi
- 6/10Rome High SchoolGrades: 9-12Distance: 1.7 mi
Schools provided by the listing agent
- Elementary: Main
- Middle: Rome
- High: Rome
Source: FMLS GA. This data may not be complete. We recommend contacting the local school district to confirm school assignments for this home.
Get pre-qualified for a loan
At Zillow Home Loans, we can pre-qualify you in as little as 5 minutes with no impact to your credit score.An equal housing lender. NMLS #10287.

