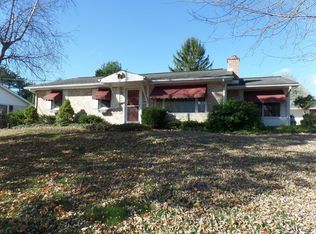Sold for $210,000
$210,000
208 Clarks Valley Rd, Tower City, PA 17980
3beds
1,300sqft
Single Family Residence
Built in 1962
0.34 Acres Lot
$214,800 Zestimate®
$162/sqft
$1,444 Estimated rent
Home value
$214,800
$170,000 - $271,000
$1,444/mo
Zestimate® history
Loading...
Owner options
Explore your selling options
What's special
Charming Country Ranch Retreat - 3 Bed, 1 Bath, set back from the roadway for added privacy and tranquility, this inviting country ranch home offers peace, space, and picturesque surroundings. Featuring 3 comfortable bedrooms and 1 full bath, the home is nestled amid beautiful scenery with mature trees and open skies. Step inside to discover custom built-ins in both the living and dining rooms, adding warmth, functionality, and character to the space. The enclosed porch, currently serving as a bright sunroom and office, is perfect for relaxing or working while enjoying panoramic views. Additional features include: Spacious yard ideal for gardening, entertaining, or simply soaking in nature. Ideal layout for a family, downsizers, or those seeking a serene work-from-home lifestyle. A perfect blend of rural charm and practical living - don't miss this one-of-a-kind opportunity.
Zillow last checked: 8 hours ago
Listing updated: August 22, 2025 at 06:08am
Listed by:
Peter Demarco 570-436-5655,
Lewith and Freeman Real Estate Inc.
Bought with:
Josh Bogner, RS352950
Iron Valley Real Estate of Central PA
Source: Bright MLS,MLS#: PASK2021948
Facts & features
Interior
Bedrooms & bathrooms
- Bedrooms: 3
- Bathrooms: 1
- Full bathrooms: 1
- Main level bathrooms: 1
- Main level bedrooms: 3
Bedroom 1
- Level: Main
- Area: 110 Square Feet
- Dimensions: 11 x 10
Bedroom 2
- Level: Main
- Area: 110 Square Feet
- Dimensions: 11 x 10
Bedroom 3
- Level: Main
- Area: 100 Square Feet
- Dimensions: 10 x 10
Dining room
- Features: Built-in Features
- Level: Main
- Area: 160 Square Feet
- Dimensions: 16 x 10
Other
- Features: Double Sink
- Level: Main
- Area: 110 Square Feet
- Dimensions: 11 x 10
Kitchen
- Level: Main
- Area: 120 Square Feet
- Dimensions: 12 x 10
Laundry
- Level: Main
- Area: 140 Square Feet
- Dimensions: 14 x 10
Living room
- Features: Built-in Features
- Level: Main
- Area: 160 Square Feet
- Dimensions: 16 x 10
Other
- Level: Main
- Area: 200 Square Feet
- Dimensions: 10 x 20
Heating
- Baseboard, Oil
Cooling
- None
Appliances
- Included: Electric Water Heater
- Laundry: Laundry Room
Features
- Basement: Interior Entry
- Has fireplace: No
Interior area
- Total structure area: 1,300
- Total interior livable area: 1,300 sqft
- Finished area above ground: 1,300
- Finished area below ground: 0
Property
Parking
- Parking features: Off Street
Accessibility
- Accessibility features: Accessible Entrance
Features
- Levels: One
- Stories: 1
- Pool features: None
Lot
- Size: 0.34 Acres
Details
- Additional structures: Above Grade, Below Grade
- Parcel number: 22080040.003
- Zoning: RESIDENTIAL
- Special conditions: Standard
Construction
Type & style
- Home type: SingleFamily
- Architectural style: Ranch/Rambler
- Property subtype: Single Family Residence
Materials
- Aluminum Siding, Brick
- Foundation: Slab
Condition
- New construction: No
- Year built: 1962
Utilities & green energy
- Sewer: Public Sewer
- Water: Public
Community & neighborhood
Location
- Region: Tower City
- Subdivision: None Available
- Municipality: PORTER TWP
Other
Other facts
- Listing agreement: Exclusive Agency
- Ownership: Fee Simple
Price history
| Date | Event | Price |
|---|---|---|
| 8/22/2025 | Sold | $210,000$162/sqft |
Source: | ||
| 7/28/2025 | Pending sale | $210,000$162/sqft |
Source: | ||
| 7/19/2025 | Listed for sale | $210,000$162/sqft |
Source: Luzerne County AOR #25-3031 Report a problem | ||
| 7/16/2025 | Pending sale | $210,000$162/sqft |
Source: | ||
| 6/20/2025 | Listed for sale | $210,000+20.7%$162/sqft |
Source: Luzerne County AOR #25-3031 Report a problem | ||
Public tax history
| Year | Property taxes | Tax assessment |
|---|---|---|
| 2023 | $1,573 +2.9% | $27,590 |
| 2022 | $1,529 +4.1% | $27,590 |
| 2021 | $1,469 -1.1% | $27,590 |
Find assessor info on the county website
Neighborhood: 17980
Nearby schools
GreatSchools rating
- 4/10Williams Valley El SchoolGrades: K-6Distance: 1.8 mi
- 4/10Williams Valley Junior-Senior High SchoolGrades: 7-12Distance: 2.1 mi
Schools provided by the listing agent
- District: Williams Valley
Source: Bright MLS. This data may not be complete. We recommend contacting the local school district to confirm school assignments for this home.

Get pre-qualified for a loan
At Zillow Home Loans, we can pre-qualify you in as little as 5 minutes with no impact to your credit score.An equal housing lender. NMLS #10287.
