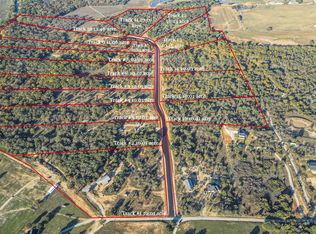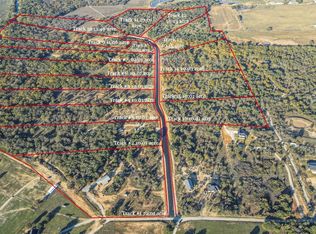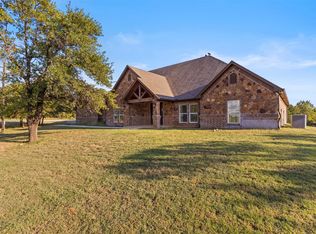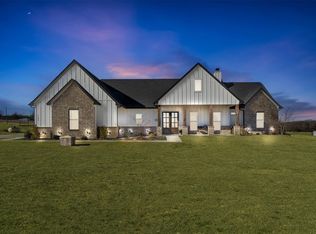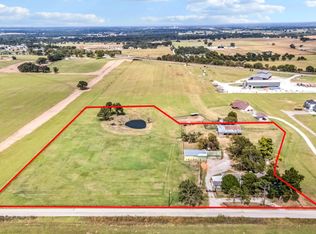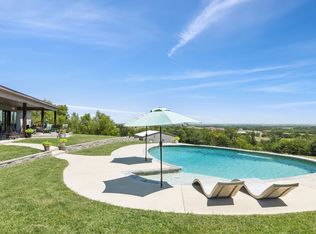Like new construction 5 bedroom 3.5 bath home on 10 acres with a 2 bedroom, 2 bath guest house and workshop! Decatur address but Paradise ISD!! The main home is constructed of stone and brick, the primary bedroom has large Ensuite bathroom with a HUGE walk in closet with custom shelving, large shower with two rain heads and a jetted bathtub! Split floorplan with the other 3 rooms on the other side of the home, all with walk in closets as well! Upstairs you will find another large bedroom with its own bathroom and walk in closet! A stone fireplace for those cold winter nights!! On the back porch, you will find another fireplace that is wood burning and could easily have an outdoor kitchen.
The workshop is completely spray foamed with LED lights and two different height roll up doors. The other part of the shop is a 2 bedroom, 2 bath guest house that has all the sheet rock, electric, plumbing in place, cabinets and just needs to be finished out the way the new owner wants! The guest house bedrooms are good size, good size closets with its own utility room, living room and kitchen, it is ready to be finished your way! Bring the kids and animals, this 10 acres has plenty of trees for shade and room for anything extra you might want to do with the property! Call for more information or for a showing!
Under contract
$985,000
208 County Road 4393, Decatur, TX 76234
5beds
3,190sqft
Est.:
Single Family Residence
Built in 2022
10.17 Acres Lot
$932,600 Zestimate®
$309/sqft
$-- HOA
What's special
- 145 days |
- 53 |
- 3 |
Zillow last checked: 8 hours ago
Listing updated: December 23, 2025 at 03:04pm
Listed by:
Mckinley Goodger 0661045 940-577-0354,
Texas Prime Properties 940-577-0354
Source: NTREIS,MLS#: 21038113
Facts & features
Interior
Bedrooms & bathrooms
- Bedrooms: 5
- Bathrooms: 4
- Full bathrooms: 3
- 1/2 bathrooms: 1
Primary bedroom
- Level: First
- Dimensions: 1 x 1
Living room
- Features: Built-in Features
- Level: First
- Dimensions: 1 x 1
Heating
- Central, Electric
Cooling
- Central Air, Ceiling Fan(s), Electric
Appliances
- Included: Dishwasher, Electric Water Heater, Range, Refrigerator, Some Commercial Grade
- Laundry: Washer Hookup, Electric Dryer Hookup, Laundry in Utility Room
Features
- Decorative/Designer Lighting Fixtures, Eat-in Kitchen, Granite Counters, High Speed Internet, Kitchen Island, Pantry, Cable TV, Walk-In Closet(s)
- Flooring: Carpet, Ceramic Tile
- Has basement: No
- Number of fireplaces: 2
- Fireplace features: Gas, Stone, Wood Burning
Interior area
- Total interior livable area: 3,190 sqft
Video & virtual tour
Property
Parking
- Total spaces: 4
- Parking features: Additional Parking, Garage
- Attached garage spaces: 2
- Carport spaces: 2
- Covered spaces: 4
Features
- Levels: Two
- Stories: 2
- Exterior features: Outdoor Living Area, Other
- Pool features: None
Lot
- Size: 10.17 Acres
- Features: Acreage, Hardwood Trees
Details
- Additional structures: Guest House, Workshop
- Parcel number: 200000733
Construction
Type & style
- Home type: SingleFamily
- Architectural style: Detached
- Property subtype: Single Family Residence
Materials
- Brick
- Foundation: Slab
- Roof: Composition
Condition
- Year built: 2022
Utilities & green energy
- Sewer: Septic Tank
- Water: Well
- Utilities for property: Electricity Available, Septic Available, Water Available, Cable Available
Community & HOA
Community
- Subdivision: Van Zandt County School Surv A
HOA
- Has HOA: No
Location
- Region: Decatur
Financial & listing details
- Price per square foot: $309/sqft
- Tax assessed value: $1,109,702
- Annual tax amount: $15,679
- Date on market: 8/25/2025
- Cumulative days on market: 144 days
- Listing terms: Cash,Conventional
- Electric utility on property: Yes
Estimated market value
$932,600
$886,000 - $979,000
$3,623/mo
Price history
Price history
| Date | Event | Price |
|---|---|---|
| 12/11/2025 | Contingent | $985,000$309/sqft |
Source: NTREIS #21038113 Report a problem | ||
| 8/25/2025 | Listed for sale | $985,000$309/sqft |
Source: NTREIS #21038113 Report a problem | ||
Public tax history
Public tax history
| Year | Property taxes | Tax assessment |
|---|---|---|
| 2025 | -- | $1,109,702 -0.6% |
| 2024 | $15,368 +31.8% | $1,116,512 +19.1% |
| 2023 | $11,660 | $937,381 +362% |
Find assessor info on the county website
BuyAbility℠ payment
Est. payment
$6,024/mo
Principal & interest
$4661
Property taxes
$1018
Home insurance
$345
Climate risks
Neighborhood: 76234
Nearby schools
GreatSchools rating
- 5/10Paradise Elementary SchoolGrades: PK-3Distance: 3.9 mi
- 6/10Paradise Middle SchoolGrades: 6-8Distance: 3.9 mi
- 7/10Paradise High SchoolGrades: 9-12Distance: 3.9 mi
Schools provided by the listing agent
- Elementary: Paradise
- Middle: Paradise
- High: Paradise
- District: Paradise ISD
Source: NTREIS. This data may not be complete. We recommend contacting the local school district to confirm school assignments for this home.
- Loading
