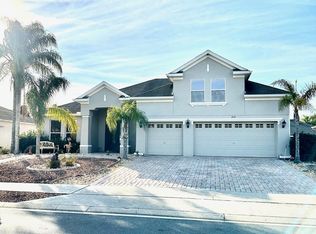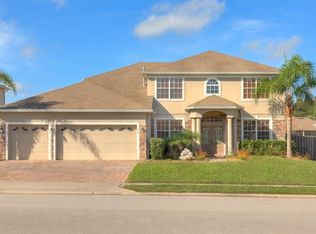Closed
$485,000
208 Crystal Ridge Rd, Deland, FL 32720
5beds
3,093sqft
Single Family Residence, Residential
Built in 2004
0.28 Acres Lot
$472,300 Zestimate®
$157/sqft
$2,631 Estimated rent
Home value
$472,300
$449,000 - $496,000
$2,631/mo
Zestimate® history
Loading...
Owner options
Explore your selling options
What's special
Welcome home to 208 Crystal Ridge Rd!
This spacious 5-bedroom, 3-bathroom home is a true gem, offering both style and practicality. As you enter, you'll immediately notice the bright and welcoming atmosphere, with tile flooring throughout the entrance, kitchen, and dining areas. The open floor plan is perfect for modern living and entertaining.
The kitchen is fully equipped with modern finishes and ample storage space, ideal for anyone who loves to cook. The master suite, located on the first floor, is a true retreat, featuring a soaking tub, a large walk-in shower, and plenty of space to relax after a long day.
Upstairs, you'll find a loft area with LVP flooring, which offers versatility as a playroom, office, or second living space. Three additional bedrooms and 1 full bath are also located on the second floor. Each of the home's bedrooms feature walk-in closets, providing generous storage. The three-car garage offers enough room for vehicles and storage, with plenty of space for your outdoor toys or boat. The fully fenced backyard is perfect for enjoying the outdoors, and the covered lanai provides a comfortable space for relaxing or entertaining.
Located in the desirable Crystal Cove community, this home is just minutes from the new Publix plaza and major roads.
With over 3,000 square feet of living space, this home has it all! Schedule a private tour today!
Zillow last checked: 8 hours ago
Listing updated: February 19, 2026 at 08:36am
Listed by:
Jonathan B Owens 386-281-9310,
Keller Williams Realty Florida Partners
Bought with:
non member
Nonmember office
Source: DBAMLS,MLS#: 1220670
Facts & features
Interior
Bedrooms & bathrooms
- Bedrooms: 5
- Bathrooms: 3
- Full bathrooms: 3
Bedroom 1
- Level: First
- Area: 299.99 Square Feet
- Dimensions: 22.90 x 13.10
Bedroom 2
- Level: First
- Area: 144.9 Square Feet
- Dimensions: 11.50 x 12.60
Bedroom 3
- Level: Second
- Area: 157.3 Square Feet
- Dimensions: 14.30 x 11.00
Bedroom 4
- Level: Second
- Area: 167.81 Square Feet
- Dimensions: 13.11 x 12.80
Bedroom 5
- Level: Second
- Area: 167.76 Square Feet
- Dimensions: 15.10 x 11.11
Dining room
- Level: First
- Area: 153.44 Square Feet
- Dimensions: 13.70 x 11.20
Family room
- Level: First
- Area: 177.87 Square Feet
- Dimensions: 14.70 x 12.10
Kitchen
- Level: First
- Area: 170.8 Square Feet
- Dimensions: 12.20 x 14.00
Laundry
- Level: First
- Area: 34 Square Feet
- Dimensions: 6.80 x 5.00
Living room
- Level: First
- Area: 336.6 Square Feet
- Dimensions: 20.40 x 16.50
Living room
- Level: Second
- Area: 177.66 Square Feet
- Dimensions: 14.10 x 12.60
Other
- Level: First
- Area: 110.09 Square Feet
- Dimensions: 10.10 x 10.90
Heating
- Central
Cooling
- Central Air
Appliances
- Included: Refrigerator, Electric Range, Disposal, Dishwasher
- Laundry: In Unit
Features
- Breakfast Bar, Ceiling Fan(s), Entrance Foyer, Pantry, Primary Bathroom - Shower No Tub, Primary Downstairs, Split Bedrooms, Walk-In Closet(s)
- Flooring: Carpet, Laminate, Tile
Interior area
- Total structure area: 4,220
- Total interior livable area: 3,093 sqft
Property
Parking
- Total spaces: 3
- Parking features: Attached, Garage
- Attached garage spaces: 3
Features
- Levels: Multi/Split,Two
- Stories: 2
- Patio & porch: Front Porch, Porch, Rear Porch
Lot
- Size: 0.28 Acres
- Dimensions: 80.0 ft x 155.0 ft
- Features: Cleared
Details
- Parcel number: 702903000650
- Zoning description: Residential
Construction
Type & style
- Home type: SingleFamily
- Property subtype: Single Family Residence, Residential
Materials
- Block, Concrete, Stucco
- Foundation: Slab
- Roof: Shingle
Condition
- To Be Built
- New construction: Yes
- Year built: 2004
Utilities & green energy
- Sewer: Public Sewer
- Water: Public
- Utilities for property: Electricity Connected, Sewer Connected, Water Connected
Community & neighborhood
Location
- Region: Deland
- Subdivision: Not on the List
HOA & financial
HOA
- Has HOA: Yes
- HOA fee: $650 annually
- Association name: Crystal Cove
- Association phone: 386-366-0288
Other
Other facts
- Listing terms: Cash,Conventional,FHA,VA Loan
- Road surface type: Paved
Price history
| Date | Event | Price |
|---|---|---|
| 2/18/2026 | Sold | $485,000$157/sqft |
Source: | ||
| 1/19/2026 | Pending sale | $485,000$157/sqft |
Source: | ||
| 12/8/2025 | Listed for sale | $485,000-2.6%$157/sqft |
Source: | ||
| 10/24/2025 | Listing removed | $498,000$161/sqft |
Source: | ||
| 7/8/2025 | Listed for sale | $498,000-5.1%$161/sqft |
Source: | ||
Public tax history
| Year | Property taxes | Tax assessment |
|---|---|---|
| 2024 | $1,788 +3.3% | $163,607 +3% |
| 2023 | $1,731 +3.2% | $158,842 +3% |
| 2022 | $1,676 | $154,216 +3% |
Find assessor info on the county website
Neighborhood: 32720
Nearby schools
GreatSchools rating
- 4/10Woodward Avenue Elementary SchoolGrades: PK-5Distance: 1.9 mi
- 4/10Southwestern Middle SchoolGrades: 6-8Distance: 1.2 mi
- 5/10Deland High SchoolGrades: PK,9-12Distance: 3.7 mi
Schools provided by the listing agent
- Elementary: Woodward Avenue
- Middle: Southwestern
- High: DeLand
Source: DBAMLS. This data may not be complete. We recommend contacting the local school district to confirm school assignments for this home.
Get pre-qualified for a loan
At Zillow Home Loans, we can pre-qualify you in as little as 5 minutes with no impact to your credit score.An equal housing lender. NMLS #10287.
Sell with ease on Zillow
Get a Zillow Showcase℠ listing at no additional cost and you could sell for —faster.
$472,300
2% more+$9,446
With Zillow Showcase(estimated)$481,746

