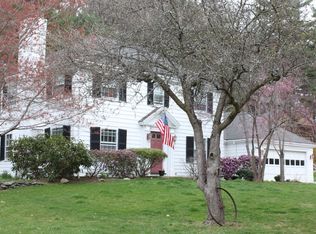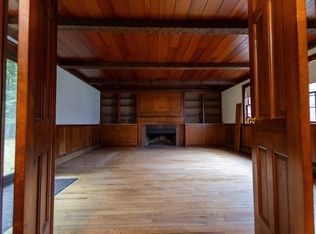Sold for $1,456,000
$1,456,000
208 Dover Rd, Westwood, MA 02090
4beds
3,606sqft
Single Family Residence
Built in 1938
2.7 Acres Lot
$1,556,200 Zestimate®
$404/sqft
$5,218 Estimated rent
Home value
$1,556,200
$1.43M - $1.71M
$5,218/mo
Zestimate® history
Loading...
Owner options
Explore your selling options
What's special
Classic Cape prominently set on Westwood’s premiere Dover Road. Home has been architecturally designed and updated to offer modern living for today’s active families. First floor includes a renovated kitchen, large breakfast nook, and family room perfect for entertaining. Dining and living rooms with timeless features complete the first floor along with a mudroom, full bathroom and laundry. The second floor consists of 4 bedrooms including primary with its own bathroom, double closets, home office, and sitting area/homework room. Finished lower level includes playroom with slider to second patio, media room, exercise room and lots of storage. Professionally landscaped yard with stunning bluestone patio, hardscape walls and beautiful plantings. In addition, it is located in the elementary school district where a brand new state of art school is being built. Just awarded Best Towns South of Boston by The Boston Globe, come see what the bucolic town of Westwood has to offer!
Zillow last checked: 8 hours ago
Listing updated: November 13, 2023 at 11:17am
Listed by:
Brooke Brown 617-271-4514,
Coldwell Banker Realty - Wellesley 781-237-9090
Bought with:
Benjamin Haywood
Berkshire Hathaway HomeServices Warren Residential
Source: MLS PIN,MLS#: 73158894
Facts & features
Interior
Bedrooms & bathrooms
- Bedrooms: 4
- Bathrooms: 3
- Full bathrooms: 3
- Main level bathrooms: 1
Primary bedroom
- Features: Vaulted Ceiling(s), Closet, Flooring - Hardwood, Recessed Lighting, Remodeled, Lighting - Overhead, Closet - Double
- Level: Second
- Area: 315
- Dimensions: 21 x 15
Bedroom 2
- Features: Cedar Closet(s), Closet, Closet/Cabinets - Custom Built, Flooring - Hardwood, Lighting - Overhead
- Level: Second
- Area: 120
- Dimensions: 10 x 12
Bedroom 3
- Features: Closet, Closet/Cabinets - Custom Built, Flooring - Hardwood, Lighting - Overhead
- Level: Second
- Area: 108
- Dimensions: 9 x 12
Bedroom 4
- Features: Walk-In Closet(s), Closet, Closet/Cabinets - Custom Built, Flooring - Hardwood, Lighting - Overhead
- Level: Second
- Area: 168
- Dimensions: 14 x 12
Primary bathroom
- Features: Yes
Bathroom 1
- Features: Bathroom - Full, Bathroom - Double Vanity/Sink, Bathroom - Tiled With Shower Stall, Bathroom - With Tub, Ceiling Fan(s), Flooring - Stone/Ceramic Tile, Hot Tub / Spa, Countertops - Stone/Granite/Solid, Jacuzzi / Whirlpool Soaking Tub, Lighting - Sconce, Lighting - Overhead, Soaking Tub
- Level: Second
- Area: 120
- Dimensions: 6 x 20
Bathroom 2
- Features: Bathroom - With Tub & Shower, Ceiling Fan(s), Flooring - Stone/Ceramic Tile, Lighting - Overhead, Pedestal Sink
- Level: Second
- Area: 40
- Dimensions: 8 x 5
Bathroom 3
- Features: Bathroom - Tiled With Shower Stall, Ceiling Fan(s), Flooring - Stone/Ceramic Tile, Remodeled, Lighting - Overhead
- Level: Main,First
- Area: 60
- Dimensions: 10 x 6
Dining room
- Features: Closet/Cabinets - Custom Built, Flooring - Wood, Lighting - Overhead, Crown Molding
- Level: First
- Area: 132
- Dimensions: 11 x 12
Family room
- Features: Flooring - Wood, Cable Hookup, Open Floorplan, Recessed Lighting, Lighting - Overhead
- Level: First
- Area: 216
- Dimensions: 18 x 12
Kitchen
- Features: Flooring - Wood, Countertops - Stone/Granite/Solid, Breakfast Bar / Nook, Cabinets - Upgraded, Open Floorplan, Remodeled, Stainless Steel Appliances, Storage, Lighting - Overhead
- Level: First
- Area: 253
- Dimensions: 23 x 11
Living room
- Features: Closet/Cabinets - Custom Built, Flooring - Wood, French Doors, Recessed Lighting, Crown Molding
- Level: First
- Area: 228
- Dimensions: 12 x 19
Office
- Features: Skylight, Ceiling - Vaulted, Flooring - Hardwood, Recessed Lighting, Pocket Door
- Level: Second
- Area: 165
- Dimensions: 11 x 15
Heating
- Baseboard, Hot Water, Oil
Cooling
- Central Air
Appliances
- Included: Water Heater, Range, Oven, Dishwasher, Disposal, Microwave, Refrigerator, Freezer, Washer, Dryer, Range Hood
- Laundry: Closet/Cabinets - Custom Built, Electric Dryer Hookup, Washer Hookup, Lighting - Overhead, Sink, First Floor
Features
- Closet, Closet/Cabinets - Custom Built, Lighting - Overhead, Vaulted Ceiling(s), Recessed Lighting, Window Seat, Cable Hookup, Slider, High Speed Internet Hookup, Mud Room, Home Office, Sitting Room, Play Room, Media Room, Exercise Room
- Flooring: Wood, Tile, Flooring - Stone/Ceramic Tile, Flooring - Hardwood, Laminate, Flooring - Engineered Hardwood, Concrete
- Doors: Pocket Door, French Doors
- Windows: Skylight, Storm Window(s)
- Basement: Full,Finished,Partially Finished,Walk-Out Access,Interior Entry,Concrete,Unfinished
- Number of fireplaces: 1
- Fireplace features: Living Room
Interior area
- Total structure area: 3,606
- Total interior livable area: 3,606 sqft
Property
Parking
- Total spaces: 6
- Parking features: Attached, Garage Door Opener, Paved Drive, Paved
- Attached garage spaces: 2
- Uncovered spaces: 4
Features
- Patio & porch: Deck - Composite, Patio
- Exterior features: Deck - Composite, Patio, Rain Gutters, Storage, Professional Landscaping, Decorative Lighting, Invisible Fence
- Fencing: Invisible
- Has view: Yes
- View description: Scenic View(s), Water, Marsh, River
- Has water view: Yes
- Water view: Marsh,River,Water
- Waterfront features: Lake/Pond, 1 to 2 Mile To Beach, Beach Ownership(Other (See Remarks))
Lot
- Size: 2.70 Acres
- Features: Wooded, Gentle Sloping, Marsh
Details
- Parcel number: 299509
- Zoning: RC
Construction
Type & style
- Home type: SingleFamily
- Architectural style: Cape
- Property subtype: Single Family Residence
Materials
- Frame
- Foundation: Concrete Perimeter
- Roof: Shingle,Asphalt/Composition Shingles
Condition
- Remodeled
- Year built: 1938
Utilities & green energy
- Sewer: Public Sewer
- Water: Public
- Utilities for property: for Electric Range, for Electric Oven, for Electric Dryer, Washer Hookup
Community & neighborhood
Community
- Community features: Public Transportation, Shopping, Pool, Tennis Court(s), Park, Walk/Jog Trails, Golf, Medical Facility, Bike Path, Conservation Area, Highway Access, House of Worship, Private School, Public School, T-Station
Location
- Region: Westwood
Other
Other facts
- Road surface type: Paved
Price history
| Date | Event | Price |
|---|---|---|
| 1/4/2024 | Listing removed | -- |
Source: Zillow Rentals Report a problem | ||
| 12/1/2023 | Listed for rent | $6,500$2/sqft |
Source: Zillow Rentals Report a problem | ||
| 11/30/2023 | Listing removed | -- |
Source: Zillow Rentals Report a problem | ||
| 11/13/2023 | Sold | $1,456,000+0.4%$404/sqft |
Source: MLS PIN #73158894 Report a problem | ||
| 11/13/2023 | Listed for rent | $6,500$2/sqft |
Source: Zillow Rentals Report a problem | ||
Public tax history
| Year | Property taxes | Tax assessment |
|---|---|---|
| 2025 | $14,246 | $1,112,100 |
| 2024 | $14,246 +14.3% | $1,112,100 +27.6% |
| 2023 | $12,464 +1.6% | $871,600 +5.4% |
Find assessor info on the county website
Neighborhood: 02090
Nearby schools
GreatSchools rating
- NADeerfield SchoolGrades: K-5Distance: 0.5 mi
- 7/10E W Thurston Middle SchoolGrades: 6-8Distance: 0.8 mi
- 10/10Westwood High SchoolGrades: 9-12Distance: 1.1 mi
Schools provided by the listing agent
- Elementary: Deerfield
- Middle: Thurston
- High: Whs
Source: MLS PIN. This data may not be complete. We recommend contacting the local school district to confirm school assignments for this home.
Get a cash offer in 3 minutes
Find out how much your home could sell for in as little as 3 minutes with a no-obligation cash offer.
Estimated market value$1,556,200
Get a cash offer in 3 minutes
Find out how much your home could sell for in as little as 3 minutes with a no-obligation cash offer.
Estimated market value
$1,556,200

