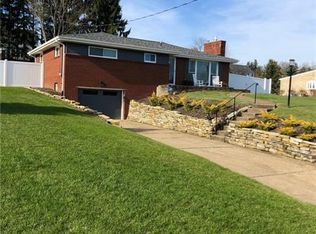Sold for $363,000 on 09/06/24
$363,000
208 E Harbison Rd, Pittsburgh, PA 15205
3beds
--sqft
Single Family Residence
Built in 1945
0.46 Acres Lot
$372,900 Zestimate®
$--/sqft
$2,168 Estimated rent
Home value
$372,900
$343,000 - $406,000
$2,168/mo
Zestimate® history
Loading...
Owner options
Explore your selling options
What's special
Welcome to this beautiful well-maintained ranch home in Robinson Twp. This home is much larger than it appears. It offers plenty of space with a perfect blend of comfort, style, and convenience, making it an ideal choice for anyone looking to find a home in Montour School District. The home was completely remodeled in 2012 including a large master suite addition. The cozy living room and dining room provide ample space for relaxation and dining. You will find the kitchen with newer stainless-steel appliances and soft closing cabinets has all the features you need. Master suite includes a jetted tub and a walk-in closet. The game room with half bath is a perfect place to host game nights, casual get-togethers, or simply enjoy some leisure time. The game room also has an additional large bedroom or playroom. Sit and relax on the back patio or firepit area overlooking a well landscaped backyard with shed. For peace of mind, the seller is offering a 1-year home warranty.
Zillow last checked: 8 hours ago
Listing updated: September 09, 2024 at 01:08pm
Listed by:
Don Boyle 888-397-7352,
EXP REALTY LLC
Bought with:
Rachel Mazzie, RS356868
COLDWELL BANKER REALTY
Source: WPMLS,MLS#: 1664843 Originating MLS: West Penn Multi-List
Originating MLS: West Penn Multi-List
Facts & features
Interior
Bedrooms & bathrooms
- Bedrooms: 3
- Bathrooms: 3
- Full bathrooms: 2
- 1/2 bathrooms: 1
Primary bedroom
- Level: Main
- Dimensions: 14x14
Bedroom 2
- Level: Main
- Dimensions: 15x12
Bedroom 3
- Level: Main
- Dimensions: 12x9
Bonus room
- Level: Lower
- Dimensions: 17x13
Dining room
- Level: Main
- Dimensions: 10x10
Game room
- Level: Lower
- Dimensions: 24x19
Kitchen
- Level: Main
- Dimensions: 12x10
Laundry
- Level: Lower
Living room
- Level: Main
- Dimensions: 20x12
Heating
- Forced Air, Gas
Cooling
- Central Air
Appliances
- Included: Some Gas Appliances, Dryer, Dishwasher, Disposal, Microwave, Refrigerator, Stove, Washer
Features
- Flooring: Carpet, Ceramic Tile, Hardwood
- Basement: Finished,Walk-Out Access
- Number of fireplaces: 1
- Fireplace features: Electric
Property
Parking
- Total spaces: 1
- Parking features: Built In
- Has attached garage: Yes
Features
- Levels: One
- Stories: 1
- Pool features: None
Lot
- Size: 0.46 Acres
- Dimensions: 101 x 199 x 101 x 199
Details
- Parcel number: 0152P00052000000
Construction
Type & style
- Home type: SingleFamily
- Architectural style: Ranch
- Property subtype: Single Family Residence
Materials
- Roof: Asphalt
Condition
- Resale
- Year built: 1945
Details
- Warranty included: Yes
Utilities & green energy
- Sewer: Public Sewer
- Water: Public
Community & neighborhood
Location
- Region: Pittsburgh
Price history
| Date | Event | Price |
|---|---|---|
| 9/6/2024 | Sold | $363,000-1.9% |
Source: | ||
| 8/1/2024 | Contingent | $370,000 |
Source: | ||
| 7/27/2024 | Listed for sale | $370,000-2.6% |
Source: | ||
| 7/27/2024 | Listing removed | -- |
Source: Owner Report a problem | ||
| 6/1/2024 | Listed for sale | $380,000+363.4% |
Source: Owner Report a problem | ||
Public tax history
| Year | Property taxes | Tax assessment |
|---|---|---|
| 2025 | $2,681 -10.4% | $97,600 -15.6% |
| 2024 | $2,993 +447.4% | $115,600 |
| 2023 | $547 | $115,600 |
Find assessor info on the county website
Neighborhood: 15205
Nearby schools
GreatSchools rating
- 7/10David E Williams Middle SchoolGrades: 5-8Distance: 2.8 mi
- 7/10Montour High SchoolGrades: 9-12Distance: 1.7 mi
Schools provided by the listing agent
- District: Montour
Source: WPMLS. This data may not be complete. We recommend contacting the local school district to confirm school assignments for this home.

Get pre-qualified for a loan
At Zillow Home Loans, we can pre-qualify you in as little as 5 minutes with no impact to your credit score.An equal housing lender. NMLS #10287.
