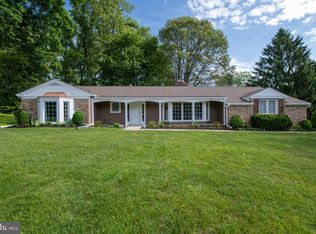Sold for $549,000
$549,000
208 E Ridgely Rd, Lutherville Timonium, MD 21093
3beds
2,090sqft
Single Family Residence
Built in 1958
0.5 Acres Lot
$560,600 Zestimate®
$263/sqft
$3,205 Estimated rent
Home value
$560,600
$510,000 - $617,000
$3,205/mo
Zestimate® history
Loading...
Owner options
Explore your selling options
What's special
Welcome to 208 E Ridgely, a beautifully maintained home offering nearly 3,000 square feet of living space. This property boasts a large front yard with gardens, mature trees, and an attached garage. Step inside to the living room, complete with a gas fireplace, mantel, crown molding, hardwood floors, and expansive bay windows that fill the space with natural light. The dining room exudes charm, featuring custom-framed French doors leading to the backyard, elegant crown molding and medallion, hardwood floors, side-house window, and an antique chandelier. The main floor also includes a spacious kitchen with abundant counter space and cabinetry, a window over the sink offering a view of the lush backyard, black appliances and room for a breakfast table! The split-level design provides an open feel, leading to the lower-level family room, which includes a half bathroom and a convenient laundry/mudroom off the garage with updated machines. New carpet adds a fresh touch. One more level down, you'll find another expansive room that can serve as a den, playroom, office, bedroom or man cave. There's also an unfinished room with workbenches and plenty of storage space, along with a cedar closet. Two additional closets on this level as well. The upper level features three spacious bedrooms and two full bathrooms. The primary bedroom includes a walk-in closet, windows on both sides, and a full bathroom. The hallway bathroom features a large vanity with vintage lighting, adding to the home's timeless appeal. The backyard offers the perfect blend of entertaining and private space. The entire masonry brick walls have been freshly mortared and painted, and the concrete stairs have been repaired, enhancing the outdoor area's appeal. The large patio space is complemented by a green-filled barrier that provides additional privacy. Pull down stairs lead to floored attic, bonus storage space! Location is everything! This home is within walking distance to Ridgely Middle School (.1 miles) and Dulaney Swim Club (.4 miles). Just a 2-minute drive to all that York Road has to offer and about 5 minutes to either 83 or 695. Despite its convenience, the home remains private enough to enjoy the appeal of the Dulaney Forest community. Don't miss your opportunity to own this charming and spacious home!
Zillow last checked: 8 hours ago
Listing updated: September 19, 2024 at 03:18pm
Listed by:
Beth Valle 410-967-7373,
Compass,
Listing Team: The Valle Group
Bought with:
Jan Peterka, 609834
Hubble Bisbee Christie's International Real Estate
Source: Bright MLS,MLS#: MDBC2104730
Facts & features
Interior
Bedrooms & bathrooms
- Bedrooms: 3
- Bathrooms: 3
- Full bathrooms: 2
- 1/2 bathrooms: 1
Basement
- Area: 648
Heating
- Forced Air, Natural Gas
Cooling
- Central Air, Electric
Appliances
- Included: Gas Water Heater
- Laundry: Main Level
Features
- Basement: Heated,Improved,Partially Finished
- Number of fireplaces: 1
- Fireplace features: Gas/Propane
Interior area
- Total structure area: 2,738
- Total interior livable area: 2,090 sqft
- Finished area above ground: 2,090
- Finished area below ground: 0
Property
Parking
- Total spaces: 1
- Parking features: Storage, Built In, Garage Faces Front, Garage Door Opener, Attached, Driveway
- Attached garage spaces: 1
- Has uncovered spaces: Yes
Accessibility
- Accessibility features: None
Features
- Levels: Multi/Split,Four
- Stories: 4
- Pool features: None
Lot
- Size: 0.50 Acres
- Dimensions: 1.00 x
Details
- Additional structures: Above Grade, Below Grade
- Parcel number: 04080808004830
- Zoning: RESIDENTIAL
- Special conditions: Standard
Construction
Type & style
- Home type: SingleFamily
- Architectural style: Traditional
- Property subtype: Single Family Residence
Materials
- Vinyl Siding
- Foundation: Slab
Condition
- New construction: No
- Year built: 1958
Utilities & green energy
- Sewer: Public Sewer
- Water: Public
Community & neighborhood
Location
- Region: Lutherville Timonium
- Subdivision: Dulaney Forest
Other
Other facts
- Listing agreement: Exclusive Right To Sell
- Ownership: Fee Simple
Price history
| Date | Event | Price |
|---|---|---|
| 9/17/2024 | Sold | $549,000$263/sqft |
Source: | ||
| 8/22/2024 | Pending sale | $549,000$263/sqft |
Source: | ||
| 8/22/2024 | Listing removed | -- |
Source: | ||
| 8/19/2024 | Listed for sale | $549,000$263/sqft |
Source: | ||
Public tax history
| Year | Property taxes | Tax assessment |
|---|---|---|
| 2025 | $5,740 +15.4% | $432,000 +5.2% |
| 2024 | $4,975 +5.5% | $410,467 +5.5% |
| 2023 | $4,714 +5.9% | $388,933 +5.9% |
Find assessor info on the county website
Neighborhood: 21093
Nearby schools
GreatSchools rating
- 9/10Timonium Elementary SchoolGrades: K-5Distance: 0.4 mi
- 7/10Ridgely Middle SchoolGrades: 6-8Distance: 0.2 mi
- 8/10Dulaney High SchoolGrades: 9-12Distance: 1.9 mi
Schools provided by the listing agent
- Elementary: Timonium
- Middle: Ridgely
- High: Dulaney
- District: Baltimore County Public Schools
Source: Bright MLS. This data may not be complete. We recommend contacting the local school district to confirm school assignments for this home.
Get a cash offer in 3 minutes
Find out how much your home could sell for in as little as 3 minutes with a no-obligation cash offer.
Estimated market value$560,600
Get a cash offer in 3 minutes
Find out how much your home could sell for in as little as 3 minutes with a no-obligation cash offer.
Estimated market value
$560,600
