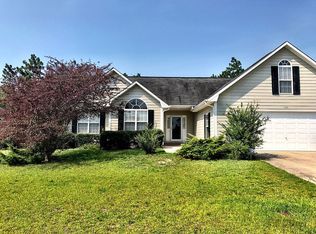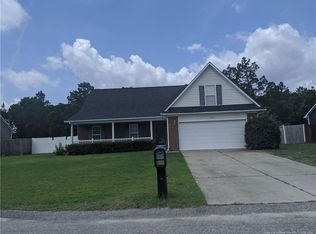Sold for $327,000 on 08/13/25
$327,000
208 Fallingleaf Dr, Raeford, NC 28376
4beds
2,375sqft
Single Family Residence
Built in 2005
-- sqft lot
$327,600 Zestimate®
$138/sqft
$2,108 Estimated rent
Home value
$327,600
$311,000 - $344,000
$2,108/mo
Zestimate® history
Loading...
Owner options
Explore your selling options
What's special
-Beautiful, immaculately kept, open concept, over 2300 sq. ft. home featuring 4 bedrooms, 3 bathrooms, and a bonus room. Kitchen completely remodeled in 2020, main HVAC system 2020, brand new carpets upstairs. Trey ceiling in master bedroom, brand new master bath with dual vanity, separate shower, and free standing tub. Separate laundry room.This home has enough space for everybody. Big trex patio, sitting area out back w/ bar space, and landscaping to make you never want to leave. Perfect for family relaxing. Perfect location just minutes to Plant Rd, Chicken Gate, I-295.
Zillow last checked: 8 hours ago
Listing updated: August 13, 2025 at 05:23pm
Listed by:
KATARZYNA TAPIA,
FATHOM REALTY NC, LLC FAY.
Bought with:
BENITA KAY, 331248
COLDWELL BANKER ADVANTAGE #2- HARNETT CO.
Source: LPRMLS,MLS#: 745539 Originating MLS: Longleaf Pine Realtors
Originating MLS: Longleaf Pine Realtors
Facts & features
Interior
Bedrooms & bathrooms
- Bedrooms: 4
- Bathrooms: 3
- Full bathrooms: 3
Heating
- Heat Pump
Cooling
- Central Air, Electric
Appliances
- Included: Convection Oven, Double Oven, Dishwasher, Electric Range, Disposal, Microwave, Oven, Range, Refrigerator
- Laundry: Washer Hookup, Dryer Hookup, Main Level, In Unit
Features
- Breakfast Area, Tray Ceiling(s), Ceiling Fan(s), Coffered Ceiling(s), Entrance Foyer, Eat-in Kitchen, Garden Tub/Roman Tub, Kitchen/Dining Combo, Primary Downstairs, Living/Dining Room, Bath in Primary Bedroom, Open Concept, Separate Shower, Walk-In Closet(s), Window Treatments
- Flooring: Luxury Vinyl Plank, Tile, Carpet
- Doors: Storm Door(s)
- Windows: Blinds
- Number of fireplaces: 1
- Fireplace features: Factory Built, Living Room
Interior area
- Total interior livable area: 2,375 sqft
Property
Parking
- Total spaces: 2
- Parking features: Attached, Garage
- Attached garage spaces: 2
Features
- Patio & porch: Deck, Patio
- Exterior features: Deck, Fully Fenced, Fence, Patio
- Fencing: Full,Privacy,Yard Fenced
Details
- Parcel number: 494570001378
- Special conditions: None
Construction
Type & style
- Home type: SingleFamily
- Architectural style: Ranch
- Property subtype: Single Family Residence
Materials
- Composite Siding
- Foundation: Slab
Condition
- Good Condition
- New construction: No
- Year built: 2005
Utilities & green energy
- Sewer: Septic Tank
- Water: Public
Community & neighborhood
Security
- Security features: Security System, Smoke Detector(s)
Community
- Community features: Gutter(s)
Location
- Region: Raeford
- Subdivision: Somerset
Other
Other facts
- Listing terms: Cash,Conventional,FHA,New Loan,USDA Loan,VA Loan
- Ownership: More than a year
Price history
| Date | Event | Price |
|---|---|---|
| 8/13/2025 | Sold | $327,000+0.6%$138/sqft |
Source: | ||
| 7/4/2025 | Pending sale | $325,000$137/sqft |
Source: | ||
| 7/1/2025 | Listed for sale | $325,000+81.6%$137/sqft |
Source: | ||
| 10/4/2016 | Sold | $179,000-3%$75/sqft |
Source: Public Record | ||
| 8/1/2016 | Listed for sale | $184,500+7.6%$78/sqft |
Source: ERA STROTHER REAL ESTATE #471911 | ||
Public tax history
| Year | Property taxes | Tax assessment |
|---|---|---|
| 2024 | $1,811 | $207,470 |
| 2023 | $1,811 | $207,470 |
| 2022 | $1,811 +7.3% | $207,470 +10.6% |
Find assessor info on the county website
Neighborhood: 28376
Nearby schools
GreatSchools rating
- 5/10Don D Steed ElementaryGrades: PK-5Distance: 4.5 mi
- 2/10East Hoke MiddleGrades: 6-8Distance: 3.1 mi
- 10/10Sandhoke Early College High SchoolGrades: 9-12Distance: 5.8 mi
Schools provided by the listing agent
- Elementary: Don D Steed Elementary
- Middle: Hoke County Schools
- High: Hoke County High School
Source: LPRMLS. This data may not be complete. We recommend contacting the local school district to confirm school assignments for this home.

Get pre-qualified for a loan
At Zillow Home Loans, we can pre-qualify you in as little as 5 minutes with no impact to your credit score.An equal housing lender. NMLS #10287.
Sell for more on Zillow
Get a free Zillow Showcase℠ listing and you could sell for .
$327,600
2% more+ $6,552
With Zillow Showcase(estimated)
$334,152
