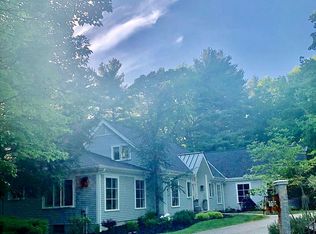Sold for $2,100,000
$2,100,000
208 Far Reach Rd, Westwood, MA 02090
5beds
6,054sqft
Single Family Residence
Built in 1993
1.45 Acres Lot
$2,393,800 Zestimate®
$347/sqft
$7,919 Estimated rent
Home value
$2,393,800
$2.20M - $2.61M
$7,919/mo
Zestimate® history
Loading...
Owner options
Explore your selling options
What's special
Premier Westwood location with tasteful and efficient layout on 1.45 private acres in the High Ridge Estates neighborhood. The sun-filled first floor features a stunning great room with fireplace and custom built-ins, dedicated office space, and spacious kitchen with an oversized island/breakfast bar, w/ multiple sliders leading to the deck and backyard. Upstairs enjoy a separate wing for the primary suite with multiple walk-in closets & en-suite bath. The remaining 2nd floor space includes 4 additional bedrooms, 2 full bathrooms, laundry, and closets everywhere! The expansive finished lower level offers a rec room with a home gym, bathroom, built-in cabinets/bar top, & extra space perfect for a game room or home theater! The grounds include a secluded yard with mature trees, custom landscaping & walk out deck. Situated on quiet street w/quick access to I-95, Westwood Center, Dedham Country Club & conservation land.
Zillow last checked: 8 hours ago
Listing updated: February 06, 2024 at 11:58am
Listed by:
Christopher Mehr 617-721-0947,
Full Circle Realty LLC 617-721-0947
Bought with:
Elena Price
Coldwell Banker Realty - Westwood
Source: MLS PIN,MLS#: 73174112
Facts & features
Interior
Bedrooms & bathrooms
- Bedrooms: 5
- Bathrooms: 5
- Full bathrooms: 3
- 1/2 bathrooms: 2
Primary bedroom
- Level: Second
Bedroom 2
- Level: Second
Bedroom 3
- Level: Second
Bedroom 4
- Level: Second
Bedroom 5
- Level: Second
Primary bathroom
- Features: Yes
Bathroom 1
- Features: Bathroom - Half
- Level: First
Bathroom 2
- Features: Bathroom - Full
- Level: Second
Bathroom 3
- Features: Bathroom - Half
- Level: Basement
Dining room
- Level: First
Family room
- Level: First
Kitchen
- Level: First
Living room
- Level: First
Heating
- Baseboard, Oil, Hydro Air
Cooling
- Central Air
Appliances
- Included: Water Heater, Range, Dishwasher, Disposal, Microwave, Refrigerator, Washer, Dryer
- Laundry: Second Floor, Electric Dryer Hookup, Washer Hookup
Features
- Wine Cellar, Bathroom, Internet Available - Unknown
- Flooring: Tile, Carpet, Hardwood
- Doors: French Doors
- Basement: Partially Finished,Interior Entry,Garage Access,Radon Remediation System
- Number of fireplaces: 1
Interior area
- Total structure area: 6,054
- Total interior livable area: 6,054 sqft
Property
Parking
- Total spaces: 15
- Parking features: Attached, Paved Drive, Off Street, Paved
- Attached garage spaces: 3
- Uncovered spaces: 12
Features
- Patio & porch: Deck
- Exterior features: Deck, Sprinkler System
Lot
- Size: 1.45 Acres
Details
- Parcel number: M:002 B:000 L:049,299339
- Zoning: RES
Construction
Type & style
- Home type: SingleFamily
- Architectural style: Colonial
- Property subtype: Single Family Residence
Materials
- Frame
- Foundation: Concrete Perimeter
- Roof: Shingle
Condition
- Year built: 1993
Utilities & green energy
- Sewer: Public Sewer
- Water: Public
- Utilities for property: for Electric Range, for Electric Oven, for Electric Dryer, Washer Hookup
Community & neighborhood
Security
- Security features: Security System
Community
- Community features: Public Transportation, Shopping, Tennis Court(s), Park, Walk/Jog Trails, Stable(s), Golf, Medical Facility, Laundromat, Bike Path, Conservation Area, Highway Access, House of Worship, Private School, Public School, T-Station
Location
- Region: Westwood
- Subdivision: High Ridge Estates
Price history
| Date | Event | Price |
|---|---|---|
| 2/6/2024 | Sold | $2,100,000-5.6%$347/sqft |
Source: MLS PIN #73174112 Report a problem | ||
| 12/15/2023 | Contingent | $2,225,000$368/sqft |
Source: MLS PIN #73174112 Report a problem | ||
| 10/25/2023 | Listed for sale | $2,225,000+23.6%$368/sqft |
Source: MLS PIN #73174112 Report a problem | ||
| 4/1/2002 | Sold | $1,800,000$297/sqft |
Source: Public Record Report a problem | ||
Public tax history
| Year | Property taxes | Tax assessment |
|---|---|---|
| 2025 | $29,809 | $2,327,000 |
| 2024 | $29,809 +14.5% | $2,327,000 +27.8% |
| 2023 | $26,039 +3.9% | $1,820,900 +7.7% |
Find assessor info on the county website
Neighborhood: 02090
Nearby schools
GreatSchools rating
- NADeerfield SchoolGrades: K-5Distance: 1.6 mi
- 7/10E W Thurston Middle SchoolGrades: 6-8Distance: 2 mi
- 10/10Westwood High SchoolGrades: 9-12Distance: 2.3 mi
Schools provided by the listing agent
- Elementary: Deerfield
- Middle: Ew Thurston
- High: Westwood
Source: MLS PIN. This data may not be complete. We recommend contacting the local school district to confirm school assignments for this home.
Get a cash offer in 3 minutes
Find out how much your home could sell for in as little as 3 minutes with a no-obligation cash offer.
Estimated market value
$2,393,800
