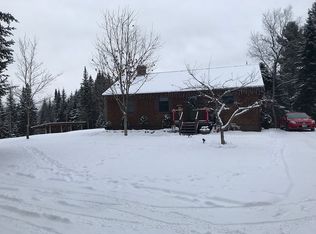MOTIVATED SELLER! New England Farmhouse sited on 11.20 surveyed acres offering a superb mountain view. Meticulously kept, this 3 bedroom, 2 bath home offers a country kitchen that's open to the dining room. The wood stove warms this gathering place and is used as an alternate heat source. The spacious living room is flooded with natural light and offers a lovely brick fireplace. This home has an 4 room addition that is currently used as a home based business, 'European Esthetics', but could serve as an in-law apartment, with a separate entry. Many updates include: electrical, plumbing, septic system in 2014, water system, and hot water heater in 2015. This horse farm includes a 6 stall barn (24' x 28') and Olympic size Dressage Arena. The land extends beyond the treeline behind the barn. A driveway on the far right side of the property offers easy access to the pasture. The view from there is absolutely spectacular!
This property is off market, which means it's not currently listed for sale or rent on Zillow. This may be different from what's available on other websites or public sources.

