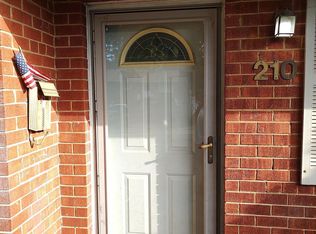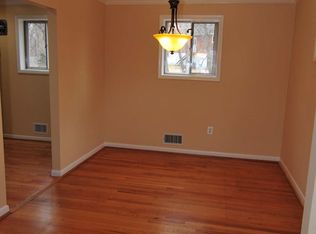Adorable all brick rambler in quiet sought after neighborhood. 3 bedrooms, 2 full baths, beautiful refinished hardwood floors, freshley painted upper level. Newer appliances & top of line washer & dryer. Replacement windows; great deck loverlooking tiered lawn & fenced yard; backs to county property. Room for garage or home addition. Walkout LL w/ wood burning stove.
This property is off market, which means it's not currently listed for sale or rent on Zillow. This may be different from what's available on other websites or public sources.

