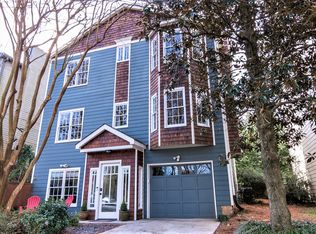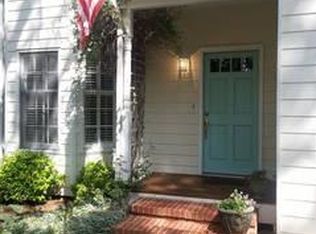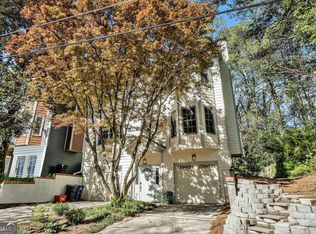Walking distance to Glennwood Elementary and the Decatur square, this home offers a great location and tons of space. Inside, find plenty of storage with a partially finished lower level, large closets, an office/bonus room, & a lovely library with built-in bookcases. Kitchen offers floor-to-ceiling cabinets & stainless steel appliances for your cooking & entertaining needs. Unique features include two fire places, vaulted ceilings, loft area, & sky lights. Private screened porch & garden in the rear of the home complete this wonderful find. Don't miss this Decatur gem!
This property is off market, which means it's not currently listed for sale or rent on Zillow. This may be different from what's available on other websites or public sources.


