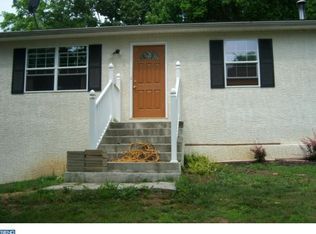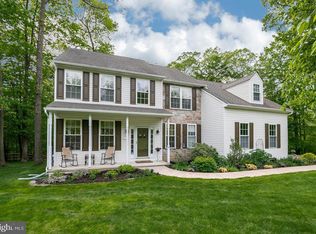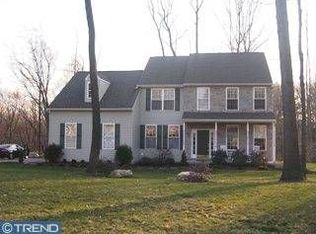Sold for $560,000
$560,000
208 Hurley Rd, Coatesville, PA 19320
3beds
2,725sqft
Single Family Residence
Built in 1780
2.1 Acres Lot
$563,400 Zestimate®
$206/sqft
$2,452 Estimated rent
Home value
$563,400
$535,000 - $592,000
$2,452/mo
Zestimate® history
Loading...
Owner options
Explore your selling options
What's special
Step Back in Time in this captivating 1780 historic stone farmhouse set on an idyllic, 2.1 acres in beautiful Chester County. What an ideal blend of the modern conveniences of today with the vintage character of this memorable property, showcasing rich hardwood flooring and unique “nooks and crannies,” plus 3 fireplaces that evoke a sense of colonial-era warmth. Meander through the lush wooded acreage with the winding brook and linger awhile at the delightful freshwater pond. The grand, new addition in 2008 includes a marvelous, welcoming great room with outstanding hardwood flooring and cozy fireplace with wood stove. The original dining room with its open-beam ceiling and impeccable craftsmanship, is a true showcase of the home’s historic roots. The newer, cheerful farmhouse-style white kitchen with expansive counters plus a charming breakfast area with wood beams and hardwood flooring is a special gathering place. The impressive second-floor primary suite with vaulted ceiling and two distinctive quarter-round windows plus rich hardwood floor is a private retreat. The second bedroom boasts a charming fireplace and unique "pumkin" pine flooring. The third bedroom is presently used as a lovely study. The original barn adds rustic charm and versatile space to the ambiance of the property. An added bonus is the newer oversized two-car garage that provides modern convenience. Ideally located just minutes from Routes 322 and 30, Marsh Creek Park, Hibernia Park and the YMCA, this property is a rare find that effortlessly blends history, comfort, and natural beauty.
Zillow last checked: 8 hours ago
Listing updated: October 14, 2025 at 03:49am
Listed by:
Diane Williams 215-882-4627,
Weichert, Realtors - Cornerstone,
Co-Listing Agent: Brian Tuner 215-806-4688,
Weichert, Realtors - Cornerstone
Bought with:
Erika Chase, RS134621A
Beiler-Campbell Realtors-Avondale
Source: Bright MLS,MLS#: PACT2102534
Facts & features
Interior
Bedrooms & bathrooms
- Bedrooms: 3
- Bathrooms: 2
- Full bathrooms: 2
- Main level bathrooms: 1
Primary bedroom
- Features: Cathedral/Vaulted Ceiling, Ceiling Fan(s), Flooring - Solid Hardwood, Recessed Lighting, Walk-In Closet(s)
- Level: Upper
- Area: 247 Square Feet
- Dimensions: 19 x 13
Bedroom 2
- Features: Fireplace - Other, Flooring - Solid Hardwood
- Level: Upper
- Area: 270 Square Feet
- Dimensions: 18 x 15
Bedroom 3
- Features: Flooring - Solid Hardwood
- Level: Upper
- Area: 150 Square Feet
- Dimensions: 15 x 10
Primary bathroom
- Features: Bathroom - Tub Shower, Built-in Features, Countertop(s) - Solid Surface, Double Sink, Flooring - Ceramic Tile
- Level: Upper
Dining room
- Features: Fireplace - Other, Flooring - Solid Hardwood, Formal Dining Room
- Level: Main
- Area: 266 Square Feet
- Dimensions: 19 x 14
Other
- Features: Bathroom - Stall Shower, Flooring - Solid Hardwood
- Level: Main
Great room
- Features: Cathedral/Vaulted Ceiling, Ceiling Fan(s), Fireplace - Wood Burning, Flooring - Solid Hardwood, Window Treatments
- Level: Main
- Area: 247 Square Feet
- Dimensions: 19 x 13
Kitchen
- Features: Breakfast Room, Countertop(s) - Solid Surface, Double Sink, Flooring - Ceramic Tile, Kitchen - Country, Eat-in Kitchen, Kitchen - Electric Cooking, Recessed Lighting
- Level: Main
- Area: 228 Square Feet
- Dimensions: 19 x 12
Laundry
- Level: Lower
Storage room
- Level: Lower
Heating
- Forced Air, Oil
Cooling
- Central Air, Electric
Appliances
- Included: Microwave, Dryer, Self Cleaning Oven, Oven, Oven/Range - Electric, Refrigerator, Washer, Water Heater, Electric Water Heater
- Laundry: In Basement, Laundry Room
Features
- Floor Plan - Traditional, Formal/Separate Dining Room, Kitchen - Country, Eat-in Kitchen, Kitchen - Table Space, Pantry, Recessed Lighting, 2 Story Ceilings, Beamed Ceilings, Cathedral Ceiling(s), Wood Ceilings
- Flooring: Ceramic Tile, Hardwood, Slate, Wood
- Doors: Atrium, Sliding Glass
- Windows: Bay/Bow, Double Hung, Double Pane Windows
- Basement: Full,Unfinished,Windows
- Number of fireplaces: 3
- Fireplace features: Brick, Flue for Stove, Decorative
Interior area
- Total structure area: 2,725
- Total interior livable area: 2,725 sqft
- Finished area above ground: 2,725
- Finished area below ground: 0
Property
Parking
- Total spaces: 12
- Parking features: Storage, Garage Door Opener, Oversized, Garage Faces Front, Crushed Stone, Detached, Driveway, Off Street
- Garage spaces: 2
- Uncovered spaces: 10
Accessibility
- Accessibility features: None
Features
- Levels: Two
- Stories: 2
- Patio & porch: Deck, Patio
- Exterior features: Extensive Hardscape, Lighting, Stone Retaining Walls
- Pool features: None
- Has view: Yes
- View description: Pond, Trees/Woods
- Has water view: Yes
- Water view: Pond
- Frontage length: Road Frontage: 549
Lot
- Size: 2.10 Acres
- Features: Front Yard, Landscaped, Not In Development, Wooded, Pond, Rear Yard, SideYard(s), Stream/Creek, Premium, Rural
Details
- Additional structures: Above Grade, Below Grade, Outbuilding
- Parcel number: 2907 0158
- Zoning: R10 RES
- Special conditions: Standard
Construction
Type & style
- Home type: SingleFamily
- Architectural style: Colonial
- Property subtype: Single Family Residence
Materials
- Stone, Brick, Stucco
- Foundation: Active Radon Mitigation, Block, Stone
- Roof: Pitched,Shake
Condition
- Excellent
- New construction: No
- Year built: 1780
- Major remodel year: 2008
Utilities & green energy
- Electric: 200+ Amp Service
- Sewer: On Site Septic
- Water: Spring
- Utilities for property: Cable Connected, Electricity Available, Phone Connected, Propane, Cable
Community & neighborhood
Security
- Security features: Security System, Smoke Detector(s)
Location
- Region: Coatesville
- Subdivision: None Available
- Municipality: WEST BRANDYWINE TWP
Other
Other facts
- Listing agreement: Exclusive Right To Sell
- Listing terms: Cash,Conventional
- Ownership: Fee Simple
- Road surface type: Black Top
Price history
| Date | Event | Price |
|---|---|---|
| 10/10/2025 | Sold | $560,000+1.8%$206/sqft |
Source: | ||
| 8/9/2025 | Pending sale | $550,000$202/sqft |
Source: | ||
| 8/7/2025 | Listed for sale | $550,000+378.3%$202/sqft |
Source: | ||
| 8/1/1986 | Sold | $115,000$42/sqft |
Source: Agent Provided Report a problem | ||
Public tax history
| Year | Property taxes | Tax assessment |
|---|---|---|
| 2025 | $10,622 +1.2% | $205,340 |
| 2024 | $10,497 +2.1% | $205,340 |
| 2023 | $10,282 +1.2% | $205,340 |
Find assessor info on the county website
Neighborhood: 19320
Nearby schools
GreatSchools rating
- 4/10Reeceville El SchoolGrades: K-5Distance: 0.7 mi
- NANorth Brandywine Middle SchoolGrades: 6-8Distance: 0.7 mi
- 3/10Coatesville Area Senior High SchoolGrades: 10-12Distance: 1.5 mi
Schools provided by the listing agent
- Elementary: Reeceville
- Middle: North Brandywine
- High: Coatesville Area Senior
- District: Coatesville Area
Source: Bright MLS. This data may not be complete. We recommend contacting the local school district to confirm school assignments for this home.
Get pre-qualified for a loan
At Zillow Home Loans, we can pre-qualify you in as little as 5 minutes with no impact to your credit score.An equal housing lender. NMLS #10287.


