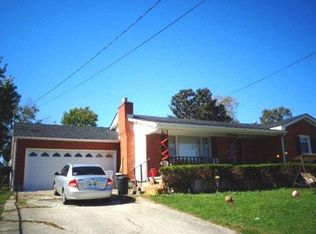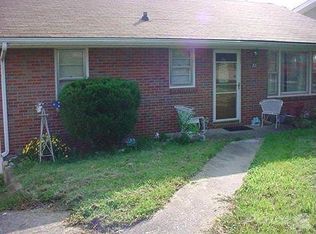Sold for $205,000
$205,000
208 Locust Grove Rd, Winchester, KY 40391
3beds
1,494sqft
Single Family Residence
Built in 1950
0.34 Acres Lot
$231,500 Zestimate®
$137/sqft
$1,517 Estimated rent
Home value
$231,500
$211,000 - $250,000
$1,517/mo
Zestimate® history
Loading...
Owner options
Explore your selling options
What's special
This charming 3-bedroom, 2-bathroom ranch on a corner lot in Winchester is your opportunity to create the perfect home! Move-in ready with newer mechanicals, and a durable metal roof, you can focus on making it your own.
Here's what makes this house special:
Functional Layout: Three bedrooms and two full baths offer comfortable living space.
Corner Lot Advantage: Enjoy the extra space and potential for additional outdoor features.
Storage Solutions: A one-car garage and a storage shed provide ample space for all your belongings.
Privacy & Fun: The fenced-in backyard is perfect for entertaining, pets, or creating your own private oasis.
Smart Investment: Newer mechanicals ensure peace of mind and lower maintenance costs.
Close to the interstate and downtown conveniences, schedule your private showing today!
Zillow last checked: 8 hours ago
Listing updated: August 28, 2025 at 11:51pm
Listed by:
Shane T Underwood 859-699-2969,
Keller Williams Commonwealth
Bought with:
Paula Heflin Yost, 210603
Rector Hayden Realtors
Source: Imagine MLS,MLS#: 24014368
Facts & features
Interior
Bedrooms & bathrooms
- Bedrooms: 3
- Bathrooms: 2
- Full bathrooms: 2
Primary bedroom
- Level: First
Bedroom 1
- Level: First
Bedroom 2
- Level: First
Bathroom 1
- Description: Full Bath
- Level: First
Bathroom 2
- Description: Full Bath
- Level: First
Den
- Level: First
Dining room
- Level: First
Dining room
- Level: First
Family room
- Level: First
Family room
- Level: First
Kitchen
- Level: First
Utility room
- Level: First
Heating
- Electric, Heat Pump
Cooling
- Electric, Heat Pump
Appliances
- Included: Dryer, Dishwasher, Refrigerator, Washer, Range
- Laundry: Electric Dryer Hookup, Main Level, Washer Hookup
Features
- Breakfast Bar, Entrance Foyer, Eat-in Kitchen, Master Downstairs, Ceiling Fan(s)
- Flooring: Concrete, Hardwood, Laminate, Vinyl
- Windows: Insulated Windows
- Basement: Crawl Space
- Has fireplace: Yes
- Fireplace features: Living Room, Masonry
Interior area
- Total structure area: 1,494
- Total interior livable area: 1,494 sqft
- Finished area above ground: 1,494
- Finished area below ground: 0
Property
Parking
- Total spaces: 1
- Parking features: Detached Garage, Driveway, Off Street, Garage Faces Side
- Garage spaces: 1
- Has uncovered spaces: Yes
Features
- Levels: One
- Patio & porch: Patio, Porch
- Fencing: Chain Link
- Has view: Yes
- View description: Trees/Woods, Neighborhood
Lot
- Size: 0.34 Acres
Details
- Additional structures: Shed(s)
- Parcel number: 065101500900
Construction
Type & style
- Home type: SingleFamily
- Architectural style: Ranch
- Property subtype: Single Family Residence
Materials
- Vinyl Siding
- Foundation: Block
- Roof: Metal
Condition
- New construction: No
- Year built: 1950
Utilities & green energy
- Sewer: Public Sewer
- Water: Public
Community & neighborhood
Community
- Community features: Park
Location
- Region: Winchester
- Subdivision: Rural
Price history
| Date | Event | Price |
|---|---|---|
| 8/23/2024 | Sold | $205,000-2.3%$137/sqft |
Source: | ||
| 8/17/2024 | Pending sale | $209,900$140/sqft |
Source: | ||
| 7/22/2024 | Contingent | $209,900$140/sqft |
Source: | ||
| 7/12/2024 | Listed for sale | $209,900+52.1%$140/sqft |
Source: | ||
| 4/8/2021 | Sold | $138,000$92/sqft |
Source: | ||
Public tax history
| Year | Property taxes | Tax assessment |
|---|---|---|
| 2023 | $1,359 | $138,000 |
| 2022 | $1,359 +46.3% | $138,000 +45.9% |
| 2021 | $929 -0.2% | $94,600 |
Find assessor info on the county website
Neighborhood: 40391
Nearby schools
GreatSchools rating
- 3/10Conkwright Elementary SchoolGrades: K-4Distance: 0.9 mi
- 5/10Robert D Campbell Junior High SchoolGrades: 7-8Distance: 2.4 mi
- 6/10George Rogers Clark High SchoolGrades: 9-12Distance: 4.1 mi
Schools provided by the listing agent
- Elementary: Conkwright
- Middle: Robert Campbell
- High: GRC
Source: Imagine MLS. This data may not be complete. We recommend contacting the local school district to confirm school assignments for this home.
Get pre-qualified for a loan
At Zillow Home Loans, we can pre-qualify you in as little as 5 minutes with no impact to your credit score.An equal housing lender. NMLS #10287.

