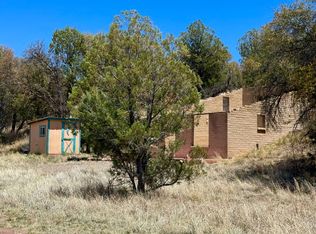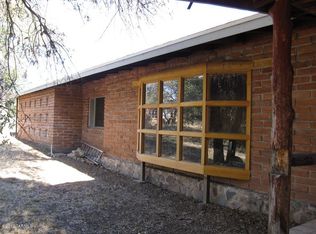The design of this 3,923 s.f., 3 bdrm/2bath, home was inspired by traditional Japanese country homes. The most desirable locations for these dwellings were far from cities, but near mountain peaks. These homes feature high pitched roofs, spacious interior, and lots of natural light. The two-story house has clean lines and blends in with the elevated site. Following the current design plans, the first floor framing includes a great room, kitchen, butler's pantry, office, powder room, and primary bedroom suite with large shower, Japanese soaking tub, and spacious walk-in closet. Second floor includes, two bedrooms, full bath, laundry room and open sitting area. The redwood tongue and groove ceiling in the great room follows the roof pitch and peaks at 22'. Due to the unique construction of the home, the walls are not loadbearing. The interior can be redesigned and walls moved to suit your needs. Ten planned skylights (Velux) are on-site and ready to install to increase the natural light and spacious feeling of the home. Many of the other finishing touches - cabinets, doors, appliances, fixtures, etc. - are on-site, and included with the sale. The location of the house allows for 360° views and large windows in the open living area are placed for maximum enjoyment of the mountains and lower landscapes. The color of the sky is reflected in the glazed and fired Japanese tiles covering the steeply pitched roof, with a 5' overhang. Built to match is a 1,536 s.f., single-story structure, which includes a studio apartment and two-car garage with work area. The house sits four stories above Lyle Canyon Road, with living spaces facing the Huachuca Mountains, two miles away. The eastern side borders the Coronado National Forest and, if the adjacent parcel is also purchased, the site is bounded by the Coronado on three sides. The southwest boundary follows Lyle Canyon Road and offers views of the Canelo Hills. It is unfortunate that the owners were unable to complete their vision, but most of the hard work is done. The expensive, complex structural work is complete. Finishing the interior of the house is a large part of the remaining work, and this offers the buyer an opportunity to make it their own. Finishing the ridges of the tile roof, installing the Velux skylights and putting on the stucco color coats comprise a large part of the exterior work. Ranging in elevation from just under 5,000' to 5,400'+, the region is referred to as Madrean Oak Grasslands. Wildlife abounds. This area is also on the migratory path of many species of birds and is popular with the birding enthusiasts. Bordering the Coronado National Forest, the property offers immediate access to open land. Parker Lake, a man-made mountain lake, is also just 10 miles down the road. Bring your horses, toys, or just your favorite walking stick and enjoy the quiet, rural lifestyle. Shown by Scheduled Appointment only.
This property is off market, which means it's not currently listed for sale or rent on Zillow. This may be different from what's available on other websites or public sources.


