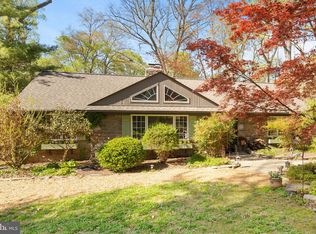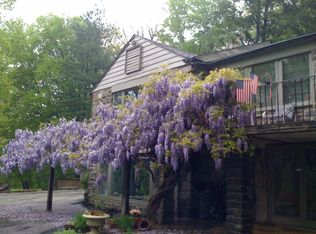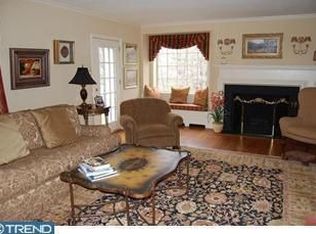Sold for $515,000
$515,000
208 Marple Rd, Haverford, PA 19041
2beds
1,584sqft
Single Family Residence
Built in 1940
0.67 Acres Lot
$568,800 Zestimate®
$325/sqft
$2,558 Estimated rent
Home value
$568,800
$529,000 - $614,000
$2,558/mo
Zestimate® history
Loading...
Owner options
Explore your selling options
What's special
Welcome to your own private oasis in Merion Golf West. This charming stone ranch home on almost an acre, boasts unique plantings that attract birds and butterflies, creating a tranquil and scenic atmosphere. As you step inside, windows provide stunning vistas of the surrounding grounds, seamlessly blending the beauty of nature with the indoors. A spacious living room is bathed in natural light and features a wood-burning fireplace with a stone accent wall. The open layout flows seamlessly into the dining area, perfect for entertaining. The kitchen is appointed with stainless steel appliances, blue countertops, and tile flooring. Two generously sized bedrooms on the main floor offer generous closet storage, while the finished lower level provides additional living space with a family room, a second full bathroom, and direct access to the deck and patio overlooking the expansive fenced grounds. Upstairs, the attic space awaits your personal touch, offering potential for expansion. Recent improvements include freshly painted living and dining rooms with new fan and chandelier installations, a gas stove with a propane line in the kitchen, updated cabinetry and hardware, a new coffee bar, and a refinished tub in the upstairs bathroom. Additional upgrades include new laminate flooring, a refinished tub in the downstairs bathroom, updated fans and blackout blinds in the bedrooms, new carpet in the lower level, and a new washing machine. Outside, enjoy a firepit in the side yard and the peace of mind provided by a new above-ground 250-gallon oil tank installed in 2020, documented with a property/soil inspection report. With hardwood floors throughout, a 2-car attached garage, proximity to Haverford Reserve, and easy access to highways and shopping, this home offers both convenience and tranquility.
Zillow last checked: 8 hours ago
Listing updated: June 28, 2024 at 04:32am
Listed by:
Robin Gordon 610-246-2280,
BHHS Fox & Roach-Haverford,
Listing Team: Robin Gordon Group
Bought with:
Eric Moore, RS-341968
Elfant Wissahickon-Rittenhouse Square
Source: Bright MLS,MLS#: PADE2065492
Facts & features
Interior
Bedrooms & bathrooms
- Bedrooms: 2
- Bathrooms: 2
- Full bathrooms: 2
- Main level bathrooms: 1
- Main level bedrooms: 2
Basement
- Area: 0
Heating
- Hot Water, Oil
Cooling
- Central Air, Electric
Appliances
- Included: Dryer, Refrigerator, Washer, Electric Water Heater
- Laundry: Lower Level, Laundry Room
Features
- Attic, Ceiling Fan(s), Entry Level Bedroom
- Flooring: Hardwood, Ceramic Tile, Carpet, Wood
- Basement: Full,Finished,Exterior Entry
- Number of fireplaces: 1
Interior area
- Total structure area: 1,584
- Total interior livable area: 1,584 sqft
- Finished area above ground: 1,584
- Finished area below ground: 0
Property
Parking
- Total spaces: 6
- Parking features: Built In, Inside Entrance, Attached, Driveway
- Attached garage spaces: 2
- Uncovered spaces: 4
Accessibility
- Accessibility features: None
Features
- Levels: One
- Stories: 1
- Pool features: None
Lot
- Size: 0.67 Acres
- Dimensions: 125.00 x 251.00
Details
- Additional structures: Above Grade, Below Grade
- Parcel number: 22040052100
- Zoning: R-10
- Special conditions: Standard
Construction
Type & style
- Home type: SingleFamily
- Architectural style: Ranch/Rambler
- Property subtype: Single Family Residence
Materials
- Stucco, Stone
- Foundation: Stone
- Roof: Shingle,Pitched
Condition
- New construction: No
- Year built: 1940
Utilities & green energy
- Sewer: On Site Septic
- Water: Public
Community & neighborhood
Location
- Region: Haverford
- Subdivision: Merion West
- Municipality: HAVERFORD TWP
Other
Other facts
- Listing agreement: Exclusive Right To Sell
- Ownership: Fee Simple
Price history
| Date | Event | Price |
|---|---|---|
| 6/28/2024 | Sold | $515,000+8.4%$325/sqft |
Source: | ||
| 5/30/2024 | Pending sale | $475,000$300/sqft |
Source: | ||
| 5/10/2024 | Contingent | $475,000$300/sqft |
Source: | ||
| 5/1/2024 | Listed for sale | $475,000+15.9%$300/sqft |
Source: | ||
| 7/23/2020 | Sold | $410,000$259/sqft |
Source: Public Record Report a problem | ||
Public tax history
| Year | Property taxes | Tax assessment |
|---|---|---|
| 2025 | $8,651 -12.1% | $316,725 -17.3% |
| 2024 | $9,847 +2.9% | $382,950 |
| 2023 | $9,567 +2.4% | $382,950 |
Find assessor info on the county website
Neighborhood: 19041
Nearby schools
GreatSchools rating
- 8/10Coopertown El SchoolGrades: K-5Distance: 1.4 mi
- 9/10Haverford Middle SchoolGrades: 6-8Distance: 1.9 mi
- 10/10Haverford Senior High SchoolGrades: 9-12Distance: 2.1 mi
Schools provided by the listing agent
- District: Haverford Township
Source: Bright MLS. This data may not be complete. We recommend contacting the local school district to confirm school assignments for this home.
Get a cash offer in 3 minutes
Find out how much your home could sell for in as little as 3 minutes with a no-obligation cash offer.
Estimated market value$568,800
Get a cash offer in 3 minutes
Find out how much your home could sell for in as little as 3 minutes with a no-obligation cash offer.
Estimated market value
$568,800


