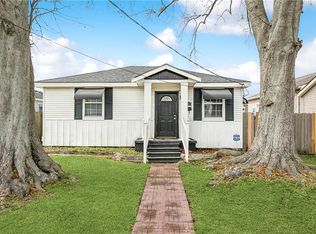Closed
Price Unknown
208 Mayo Ave, River Ridge, LA 70123
2beds
1,153sqft
Single Family Residence
Built in 1950
4,418 Square Feet Lot
$201,200 Zestimate®
$--/sqft
$1,625 Estimated rent
Home value
$201,200
$181,000 - $223,000
$1,625/mo
Zestimate® history
Loading...
Owner options
Explore your selling options
What's special
Charming and move-in ready Cottage in Harahan! This updated 2-bedroom, 1-bath Harahan home offers 1153 sq ft of comfortable living space with a bright open layout. Recent upgrades include stylish flooring, energy-efficient windows, kitchen counters and cabinets, stainless steel appliances and roof. Window unit HVAC for economical comfort. Open concept floor plan. Great location just minutes from shopping, schools, and all of the conveniences of Harahan. This property is located in Flood Zone X and has off-street parking.
Zillow last checked: 8 hours ago
Listing updated: September 25, 2025 at 10:18am
Listed by:
Larry Pousson 504-252-7696,
Coldwell Banker TEC METAIRIE
Bought with:
Tiffany Galland
Coldwell Banker TEC METAIRIE
Source: GSREIN,MLS#: 2513664
Facts & features
Interior
Bedrooms & bathrooms
- Bedrooms: 2
- Bathrooms: 1
- Full bathrooms: 1
Bedroom
- Description: Flooring: Laminate,Simulated Wood
- Level: Lower
- Dimensions: 14.42x9.42
Bedroom
- Description: Flooring: Laminate,Simulated Wood
- Level: Lower
- Dimensions: 12.83x10.67
Den
- Description: Flooring: Laminate,Simulated Wood
- Level: Lower
- Dimensions: 26.92x13.83
Kitchen
- Description: Flooring: Laminate,Simulated Wood
- Level: Lower
- Dimensions: 12.4x9.5
Living room
- Description: Flooring: Carpet
- Level: Lower
- Dimensions: 14.58x13.08
Heating
- Multiple Heating Units, Window Unit
Cooling
- 3+ Units, Window Unit(s)
Appliances
- Included: Dryer, Dishwasher, Oven, Range, Washer
Features
- Attic, Ceiling Fan(s)
- Has fireplace: No
- Fireplace features: None
Interior area
- Total structure area: 1,153
- Total interior livable area: 1,153 sqft
Property
Parking
- Parking features: Garage, One Space
- Has garage: Yes
Features
- Levels: One
- Stories: 1
Lot
- Size: 4,418 sqft
- Dimensions: 47 x 94/102
- Features: City Lot, Irregular Lot, Rectangular Lot
Details
- Parcel number: 0930001057
- Special conditions: None
Construction
Type & style
- Home type: SingleFamily
- Architectural style: Cottage
- Property subtype: Single Family Residence
Materials
- Foundation: Raised
- Roof: Asphalt,Shingle
Condition
- Excellent
- Year built: 1950
Utilities & green energy
- Sewer: Public Sewer
- Water: Public
Green energy
- Energy efficient items: Windows
Community & neighborhood
Security
- Security features: Smoke Detector(s)
Location
- Region: River Ridge
Price history
| Date | Event | Price |
|---|---|---|
| 9/25/2025 | Sold | -- |
Source: | ||
| 9/9/2025 | Pending sale | $209,000$181/sqft |
Source: | ||
| 9/2/2025 | Listed for sale | $209,000$181/sqft |
Source: | ||
| 8/25/2025 | Contingent | $209,000$181/sqft |
Source: | ||
| 8/15/2025 | Price change | $209,000-2.7%$181/sqft |
Source: | ||
Public tax history
| Year | Property taxes | Tax assessment |
|---|---|---|
| 2024 | $816 +8.3% | $13,290 +7.1% |
| 2023 | $754 +91% | $12,410 |
| 2022 | $395 -44.4% | $12,410 |
Find assessor info on the county website
Neighborhood: 70123
Nearby schools
GreatSchools rating
- 6/10Harahan Elementary SchoolGrades: PK-8Distance: 0.4 mi
- 7/10Riverdale High SchoolGrades: 9-12Distance: 2.8 mi
Sell with ease on Zillow
Get a Zillow Showcase℠ listing at no additional cost and you could sell for —faster.
$201,200
2% more+$4,024
With Zillow Showcase(estimated)$205,224
