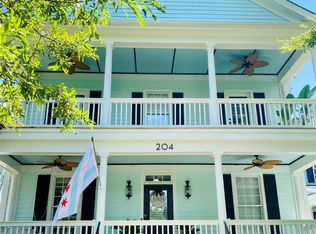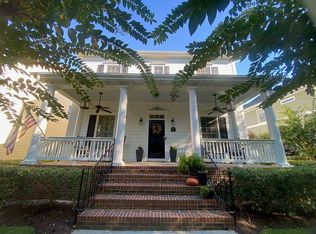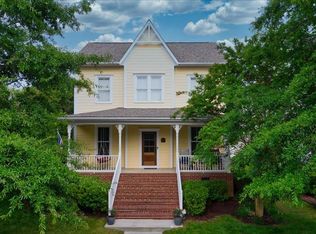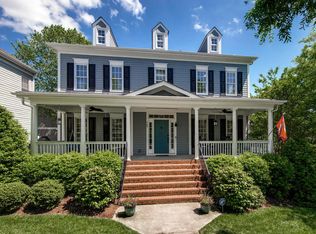Closed
$725,000
208 Mills Ln, Fort Mill, SC 29708
4beds
2,454sqft
Single Family Residence
Built in 2005
0.2 Acres Lot
$780,900 Zestimate®
$295/sqft
$2,849 Estimated rent
Home value
$780,900
$742,000 - $820,000
$2,849/mo
Zestimate® history
Loading...
Owner options
Explore your selling options
What's special
Welcome home to Baxter Village in Fort Mill, SC! This beautiful home has an open floor plan featuring tons of natural light, a spacious kitchen and main living area with fireplace and gas logs. Upstairs you'll find a spacious primary bedroom and generous secondary bedrooms. Relax and entertain outdoors on the rocking chair front porch or by the stone fireplace on the fabulous extended screened back patio. Baxter Village is known for its numerous community amenities including 2 pools, 2 clubhouses, parks, tennis courts, trails, multiple pocket parks and seasonal events, festivals, Market Street restaurants & retail! Fort Mill Schools and lower York Co. taxes!
Zillow last checked: 8 hours ago
Listing updated: April 12, 2023 at 07:26pm
Listing Provided by:
Stephanie Burton sburtonrealestate@gmail.com,
Coldwell Banker Realty
Bought with:
Paul Jamison
Keller Williams South Park
Source: Canopy MLS as distributed by MLS GRID,MLS#: 4008815
Facts & features
Interior
Bedrooms & bathrooms
- Bedrooms: 4
- Bathrooms: 4
- Full bathrooms: 3
- 1/2 bathrooms: 1
Primary bedroom
- Features: Garden Tub, Tray Ceiling(s), Walk-In Closet(s)
- Level: Upper
Primary bedroom
- Level: Upper
Bedroom s
- Level: Upper
Bedroom s
- Level: Upper
Bedroom s
- Level: Upper
Bedroom s
- Level: Upper
Bedroom s
- Level: Upper
Bedroom s
- Level: Upper
Bathroom half
- Level: Main
Bathroom full
- Level: Upper
Bathroom full
- Level: Upper
Bathroom full
- Level: Upper
Bathroom half
- Level: Main
Bathroom full
- Level: Upper
Bathroom full
- Level: Upper
Bathroom full
- Level: Upper
Breakfast
- Features: Breakfast Bar
- Level: Main
Breakfast
- Level: Main
Dining room
- Level: Main
Dining room
- Level: Main
Great room
- Features: Ceiling Fan(s), Open Floorplan
- Level: Main
Great room
- Level: Main
Kitchen
- Features: Breakfast Bar, Open Floorplan
- Level: Main
Kitchen
- Level: Main
Laundry
- Features: Built-in Features
- Level: Main
Laundry
- Level: Main
Heating
- Central
Cooling
- Central Air
Appliances
- Included: Dishwasher, Disposal, Exhaust Hood, Microwave, Oven, Refrigerator
- Laundry: Laundry Room
Features
- Breakfast Bar, Open Floorplan, Pantry, Walk-In Closet(s)
- Flooring: Tile, Wood
- Has basement: No
- Fireplace features: Gas Log, Great Room
Interior area
- Total structure area: 2,454
- Total interior livable area: 2,454 sqft
- Finished area above ground: 2,454
- Finished area below ground: 0
Property
Parking
- Total spaces: 2
- Parking features: Driveway, Detached Garage, Garage Door Opener, On Street, Garage on Main Level
- Garage spaces: 2
- Has uncovered spaces: Yes
Features
- Levels: Two
- Stories: 2
- Patio & porch: Covered, Front Porch, Patio, Rear Porch, Screened
- Pool features: Community
- Fencing: Fenced,Full
Lot
- Size: 0.20 Acres
- Features: Level
Details
- Parcel number: 6560000141
- Zoning: TND
- Special conditions: Standard
Construction
Type & style
- Home type: SingleFamily
- Architectural style: Other
- Property subtype: Single Family Residence
Materials
- Hardboard Siding, Stone
- Foundation: Crawl Space
- Roof: Shingle
Condition
- New construction: No
- Year built: 2005
Utilities & green energy
- Sewer: County Sewer
- Water: County Water
- Utilities for property: Cable Available, Underground Power Lines
Community & neighborhood
Security
- Security features: Carbon Monoxide Detector(s), Smoke Detector(s)
Community
- Community features: Clubhouse, Game Court, Picnic Area, Playground, Recreation Area, Sidewalks, Sport Court, Street Lights, Tennis Court(s), Walking Trails, Other
Location
- Region: Fort Mill
- Subdivision: Baxter Village
Other
Other facts
- Listing terms: Cash,Conventional,FHA,VA Loan
- Road surface type: Concrete, Paved
Price history
| Date | Event | Price |
|---|---|---|
| 4/10/2023 | Sold | $725,000+3.6%$295/sqft |
Source: | ||
| 3/9/2023 | Listed for sale | $699,900+117.8%$285/sqft |
Source: | ||
| 7/30/2008 | Sold | $321,295+9.2%$131/sqft |
Source: Public Record Report a problem | ||
| 12/30/2005 | Sold | $294,301$120/sqft |
Source: Public Record Report a problem | ||
Public tax history
| Year | Property taxes | Tax assessment |
|---|---|---|
| 2025 | -- | $27,772 +0.8% |
| 2024 | $4,851 +92.5% | $27,562 +85.5% |
| 2023 | $2,521 +0.9% | $14,862 |
Find assessor info on the county website
Neighborhood: Baxter Village
Nearby schools
GreatSchools rating
- 6/10Orchard Park Elementary SchoolGrades: K-5Distance: 0.7 mi
- 8/10Pleasant Knoll MiddleGrades: 6-8Distance: 2.1 mi
- 10/10Fort Mill High SchoolGrades: 9-12Distance: 1.3 mi
Schools provided by the listing agent
- Elementary: Orchard Park
- Middle: Pleasant Knoll
- High: Fort Mill
Source: Canopy MLS as distributed by MLS GRID. This data may not be complete. We recommend contacting the local school district to confirm school assignments for this home.
Get a cash offer in 3 minutes
Find out how much your home could sell for in as little as 3 minutes with a no-obligation cash offer.
Estimated market value
$780,900
Get a cash offer in 3 minutes
Find out how much your home could sell for in as little as 3 minutes with a no-obligation cash offer.
Estimated market value
$780,900



