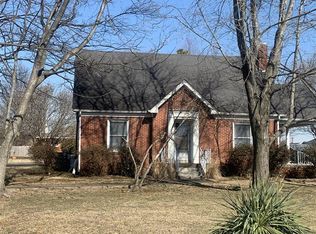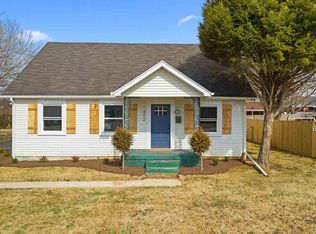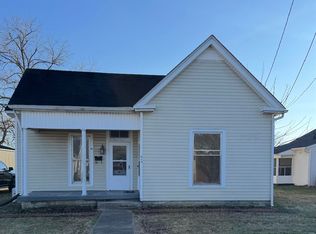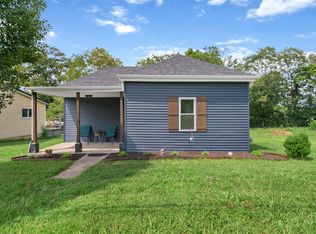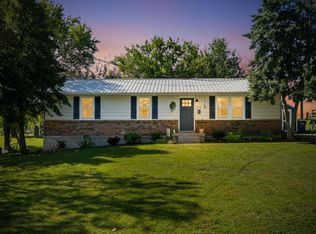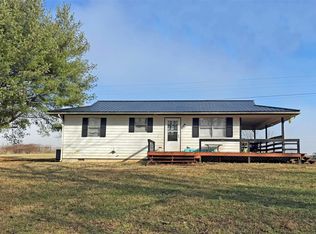Welcome to 208 Morgantown Road, an adorable 2 bed/1 bath home in the heart of Franklin. Conveniently located just minutes from downtown with easy access to 31W, this home features a spacious living room with a cozy gas log fireplace flanked by built-in shelving, and large windows allowing plenty of natural light. The eat-in kitchen includes built-in cabinets and shelves for pantry space, with an adjacent laundry closet for added convenience. Two inviting bedrooms and a generous full bathroom with subway tile and stylish modern fixtures complete the interior. Step outside to find a large, fenced backyard with a 10x16 shed, and a spacious front yard with a mature shade tree and a cement walkway to the front door. Call today to schedule your private showing!
For sale
Price cut: $4.9K (2/4)
$195,000
208 Morgantown Rd, Franklin, KY 42134
2beds
1,284sqft
Est.:
Single Family Residence
Built in 1951
10,018.8 Square Feet Lot
$191,400 Zestimate®
$152/sqft
$-- HOA
What's special
Cozy gas log fireplaceEat-in kitchenBuilt-in shelvingLarge fenced backyardInviting bedroomsAdjacent laundry closet
- 39 days |
- 411 |
- 18 |
Zillow last checked: 8 hours ago
Listing updated: February 04, 2026 at 10:43am
Listed by:
Jack N Wade 270-776-0974,
CB/The Advantage Realtor Group,
Juli A Wade 270-776-0975,
CB/The Advantage Realtor Group
Source: RASK,MLS#: RA20260412
Tour with a local agent
Facts & features
Interior
Bedrooms & bathrooms
- Bedrooms: 2
- Bathrooms: 1
- Full bathrooms: 1
- Main level bathrooms: 1
- Main level bedrooms: 2
Primary bedroom
- Level: Main
- Area: 184.33
- Dimensions: 14 x 13.17
Bedroom 2
- Level: Main
Primary bathroom
- Area: 151.11
- Dimensions: 14.17 x 10.67
Bathroom
- Features: Tub/Shower Combo
Kitchen
- Features: Pantry
- Level: Main
- Area: 196.5
- Dimensions: 18 x 10.92
Living room
- Level: Main
- Area: 386.46
- Dimensions: 26.5 x 14.58
Heating
- Central, Electric, Natural Gas
Cooling
- Central Air
Appliances
- Included: Microwave, Electric Range, Refrigerator, Electric Water Heater
- Laundry: In Kitchen
Features
- Bookshelves, Closet Light(s), Walls (Dry Wall), Walls (Paneling), Walls (Shiplap), Living/Dining Combo
- Flooring: Carpet, Laminate, Vinyl
- Doors: Storm Door(s)
- Basement: None,Crawl Space
- Attic: Storage
- Number of fireplaces: 1
- Fireplace features: 1, Gas Log-Natural, Ventless
Interior area
- Total structure area: 1,284
- Total interior livable area: 1,284 sqft
Property
Parking
- Parking features: None
- Has uncovered spaces: Yes
Accessibility
- Accessibility features: None
Features
- Patio & porch: Deck, Porch
- Exterior features: Concrete Walks, Garden, Landscaping, Mature Trees, Outdoor Lighting
- Fencing: Back Yard,Privacy
Lot
- Size: 10,018.8 Square Feet
- Dimensions: 62x180x72x180
- Features: City Lot
Details
- Additional structures: Storage
- Parcel number: 0090037011.00
Construction
Type & style
- Home type: SingleFamily
- Architectural style: Ranch
- Property subtype: Single Family Residence
Materials
- Vinyl Siding
- Foundation: Block
- Roof: Metal
Condition
- Year built: 1951
Utilities & green energy
- Sewer: City
- Water: City
- Utilities for property: Natural Gas
Community & HOA
Community
- Security: Smoke Detector(s)
- Subdivision: None
Location
- Region: Franklin
Financial & listing details
- Price per square foot: $152/sqft
- Tax assessed value: $92,000
- Annual tax amount: $857
- Price range: $195K - $195K
- Date on market: 1/20/2026
Estimated market value
$191,400
$182,000 - $201,000
$1,082/mo
Price history
Price history
| Date | Event | Price |
|---|---|---|
| 2/4/2026 | Price change | $195,000-2.5%$152/sqft |
Source: | ||
| 1/20/2026 | Listed for sale | $199,900+16.2%$156/sqft |
Source: | ||
| 4/5/2024 | Sold | $172,000-4.4%$134/sqft |
Source: | ||
| 3/11/2024 | Pending sale | $179,900$140/sqft |
Source: | ||
| 3/5/2024 | Listed for sale | $179,900+95.5%$140/sqft |
Source: | ||
| 7/22/2019 | Sold | $92,000$72/sqft |
Source: Public Record Report a problem | ||
Public tax history
Public tax history
| Year | Property taxes | Tax assessment |
|---|---|---|
| 2023 | $857 +6.4% | $92,000 |
| 2022 | $805 +0.8% | $92,000 |
| 2021 | $799 -1% | $92,000 |
| 2020 | $806 +75.2% | $92,000 +78.6% |
| 2019 | $460 +0.4% | $51,500 |
| 2018 | $458 +2.3% | $51,500 |
| 2017 | $448 +624.9% | $51,500 |
| 2016 | $62 | $51,500 +25.6% |
| 2015 | $62 | $41,000 |
| 2013 | -- | $41,000 |
| 2011 | -- | $41,000 |
| 2010 | -- | -- |
Find assessor info on the county website
BuyAbility℠ payment
Est. payment
$1,110/mo
Principal & interest
$1006
Property taxes
$104
Climate risks
Neighborhood: 42134
Nearby schools
GreatSchools rating
- 4/10Lincoln Elementary SchoolGrades: 4-5Distance: 0.3 mi
- 6/10Franklin-Simpson Middle SchoolGrades: 6-8Distance: 1.1 mi
- 7/10Franklin-Simpson High SchoolGrades: 9-12Distance: 1.1 mi
Schools provided by the listing agent
- Elementary: Franklin Simpson
- Middle: Franklin Simpson
- High: Franklin Simpson
Source: RASK. This data may not be complete. We recommend contacting the local school district to confirm school assignments for this home.
