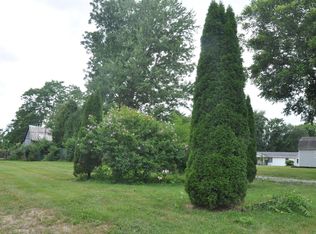Closed
$226,500
208 N Ritter St, Bloomington, IN 47404
3beds
1,608sqft
Single Family Residence
Built in 1920
0.51 Acres Lot
$256,800 Zestimate®
$--/sqft
$1,725 Estimated rent
Home value
$256,800
$241,000 - $275,000
$1,725/mo
Zestimate® history
Loading...
Owner options
Explore your selling options
What's special
A must-see home! An owner's suite to die for, a walk-in closet with built-in baskets and shelving, an owner's bath with a make-up table, a walk-in shower, and ceramic tile floors. Maple hardwood flooring throughout, and the screened-in porch to enjoy the outdoors. The bright and airy eat-in kitchen with lots of natural light and all new Stainless-Steel appliances. The 28 x 15 living and dining area has bay-window seats, maple floors, and all-natural woodwork. Best of all Kleindorfer's is a block away! PROPERTY IS ALSO BEING OFFER FOR SALE WITH A VACANT BUILD-ABLE LOT MLS# 202327684
Zillow last checked: 8 hours ago
Listing updated: October 24, 2023 at 06:25am
Listed by:
John Saunders saunders@saundersnassociates.com,
Saunders & Associates
Bought with:
Lynette Marshall, RB14018591
FC Tucker/Bloomington REALTORS
Source: IRMLS,MLS#: 202332291
Facts & features
Interior
Bedrooms & bathrooms
- Bedrooms: 3
- Bathrooms: 2
- Full bathrooms: 2
- Main level bedrooms: 3
Bedroom 1
- Level: Main
Bedroom 2
- Level: Main
Kitchen
- Level: Main
- Area: 88
- Dimensions: 11 x 8
Living room
- Level: Main
- Area: 420
- Dimensions: 28 x 15
Heating
- Natural Gas, Forced Air, High Efficiency Furnace
Cooling
- Central Air, Ceiling Fan(s)
Appliances
- Included: Disposal, Dishwasher, Microwave, Refrigerator, Electric Range
- Laundry: Gas Dryer Hookup, Washer Hookup
Features
- Walk-In Closet(s), Laminate Counters, Crown Molding, Eat-in Kitchen, Split Br Floor Plan, Wired for Data, Stand Up Shower, Main Level Bedroom Suite, Great Room
- Flooring: Hardwood, Carpet, Parquet, Vinyl, Ceramic Tile
- Doors: Pocket Doors, Six Panel Doors, Storm Door(s), Insulated Doors, Storm Doors
- Windows: Skylight(s), Double Pane Windows, Insulated Windows, Blinds
- Basement: Crawl Space,Block
- Attic: Pull Down Stairs,Storage
- Has fireplace: No
Interior area
- Total structure area: 1,608
- Total interior livable area: 1,608 sqft
- Finished area above ground: 1,608
- Finished area below ground: 0
Property
Parking
- Total spaces: 2
- Parking features: Detached, Garage Door Opener, Garage Utilities, Asphalt
- Garage spaces: 2
- Has uncovered spaces: Yes
Features
- Levels: One
- Stories: 1
- Patio & porch: Deck, Porch Covered, Porch
- Fencing: None
Lot
- Size: 0.51 Acres
- Features: Corner Lot, Level, City/Town/Suburb, Near Walking Trail
Details
- Additional structures: Shed
- Parcel number: 530532307121.000005
- Zoning: R1
- Other equipment: Multiple Phone Lines
Construction
Type & style
- Home type: SingleFamily
- Architectural style: Bungalow
- Property subtype: Single Family Residence
Materials
- Wood Siding
- Foundation: Stone
- Roof: Asphalt
Condition
- New construction: No
- Year built: 1920
Utilities & green energy
- Electric: Duke Energy Indiana
- Gas: CenterPoint Energy
- Sewer: City
- Water: City, Bloomington City Utility
- Utilities for property: Cable Available
Green energy
- Energy efficient items: Insulation, Windows
Community & neighborhood
Security
- Security features: Smoke Detector(s)
Location
- Region: Bloomington
- Subdivision: Northwest Bloomington City
Other
Other facts
- Listing terms: Cash,Conventional,FHA,VA Loan
Price history
| Date | Event | Price |
|---|---|---|
| 10/23/2023 | Sold | $226,500+0.4% |
Source: | ||
| 9/6/2023 | Price change | $225,500-24.5% |
Source: | ||
| 8/4/2023 | Listed for sale | $298,500 |
Source: | ||
Public tax history
| Year | Property taxes | Tax assessment |
|---|---|---|
| 2024 | $1,377 +2.9% | $171,200 +8.1% |
| 2023 | $1,339 +49.6% | $158,400 +3.3% |
| 2022 | $895 -1.4% | $153,400 +30.9% |
Find assessor info on the county website
Neighborhood: 47404
Nearby schools
GreatSchools rating
- 5/10Fairview Elementary SchoolGrades: PK-6Distance: 0.5 mi
- 7/10Tri-North Middle SchoolGrades: 7-8Distance: 0.7 mi
- 9/10Bloomington High School NorthGrades: 9-12Distance: 2.1 mi
Schools provided by the listing agent
- Elementary: Fairview
- Middle: Tri-North
- High: Bloomington North
- District: Monroe County Community School Corp.
Source: IRMLS. This data may not be complete. We recommend contacting the local school district to confirm school assignments for this home.
Get pre-qualified for a loan
At Zillow Home Loans, we can pre-qualify you in as little as 5 minutes with no impact to your credit score.An equal housing lender. NMLS #10287.
Sell for more on Zillow
Get a Zillow Showcase℠ listing at no additional cost and you could sell for .
$256,800
2% more+$5,136
With Zillow Showcase(estimated)$261,936
