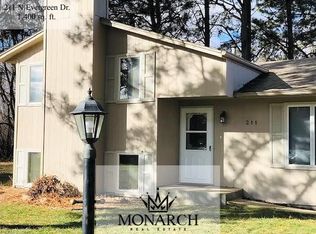Immaculate West side Ranch home. 4 bedrooms, 2 bath, 2 car garage. Newer roof,windows, doors, carpet, wood floors and tile. Updated paint throughout. Main floor Bathroom has walk-in bathtub. Lower level has a big family room with large wet bar, 1 large bedroom, and updated bathroom. Lots of storage area. Amazing fenced-in back yard with gorgeous flowers, vines & landscaping with continuous fountain pond, also includes Beautiful shade trees. Sprinkler system. Large deck. This home has too many updates and upgrades to list! This is a MUST SEE HOME!
This property is off market, which means it's not currently listed for sale or rent on Zillow. This may be different from what's available on other websites or public sources.

