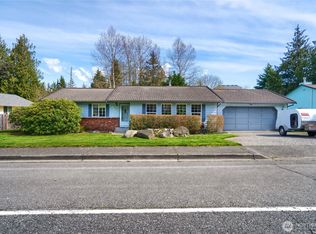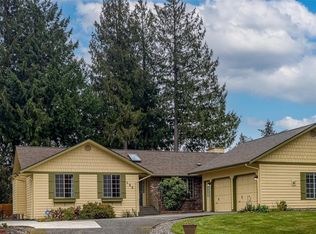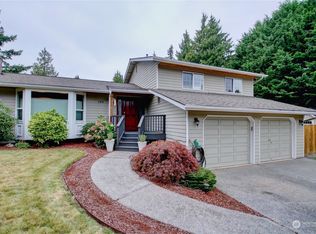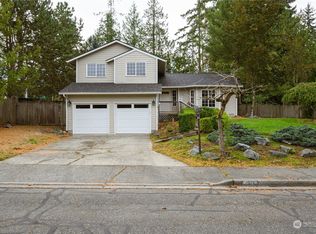Sold
Listed by:
Anthony Zapata,
Keller Williams Western Realty,
Ben Kinney,
Keller Williams Western Realty
Bought with: CENTURY 21 North Homes Realty
$600,000
208 N Waugh Road, Mount Vernon, WA 98273
3beds
1,849sqft
Single Family Residence
Built in 1987
0.3 Acres Lot
$629,000 Zestimate®
$324/sqft
$2,863 Estimated rent
Home value
$629,000
$598,000 - $660,000
$2,863/mo
Zestimate® history
Loading...
Owner options
Explore your selling options
What's special
Experience the best of luxury living in this stunning 3-bed, 1.75-bath property with 1849 sqft of living space. Step inside to discover wide plank oak floors, newer argan gas windows, and recessed lighting. The kitchen features granite countertops, cherry wood cabinetry, and stainless steel appliances. The primary bedroom on the upper level is a true oasis with a huge en-suite, dual vanities, marble countertops, walk-in closet, walk-in shower, and extra storage for a potential 2nd closet. The lower level boasts 2 additional bedrooms and a spacious hall bathroom. Enjoy newer carpet, a big coat closet, shed, and mature landscaping on a HUGE lot. Additional extended driveway on left side--perfect for extra parking or an RV.
Zillow last checked: 8 hours ago
Listing updated: June 02, 2023 at 05:45pm
Listed by:
Anthony Zapata,
Keller Williams Western Realty,
Ben Kinney,
Keller Williams Western Realty
Bought with:
Sharon Stokes, 24362
CENTURY 21 North Homes Realty
Source: NWMLS,MLS#: 2063676
Facts & features
Interior
Bedrooms & bathrooms
- Bedrooms: 3
- Bathrooms: 2
- Full bathrooms: 1
- 3/4 bathrooms: 1
- Main level bedrooms: 2
Primary bedroom
- Level: Second
Bedroom
- Level: Main
Bedroom
- Level: Main
Bathroom full
- Level: Main
Bathroom three quarter
- Level: Second
Dining room
- Level: Main
Entry hall
- Level: Main
Kitchen with eating space
- Level: Main
Living room
- Level: Main
Utility room
- Level: Main
Heating
- Forced Air
Cooling
- None
Appliances
- Included: Dishwasher_, StoveRange_, Dishwasher, StoveRange, Water Heater: Gas, Water Heater Location: Garage
Features
- Bath Off Primary, Dining Room
- Flooring: Hardwood, Vinyl, Carpet
- Windows: Double Pane/Storm Window
- Basement: None
- Has fireplace: No
Interior area
- Total structure area: 1,849
- Total interior livable area: 1,849 sqft
Property
Parking
- Total spaces: 2
- Parking features: RV Parking, Attached Garage, Off Street
- Attached garage spaces: 2
Features
- Entry location: Main
- Patio & porch: Hardwood, Wall to Wall Carpet, Bath Off Primary, Double Pane/Storm Window, Dining Room, Water Heater
- Has view: Yes
- View description: Territorial
Lot
- Size: 0.30 Acres
- Features: Curbs, Paved, Sidewalk, Cable TV, Deck, Fenced-Fully, High Speed Internet, Irrigation, Outbuildings, Patio, RV Parking
- Topography: Level,Sloped
- Residential vegetation: Garden Space
Details
- Parcel number: P81281
- Zoning description: Jurisdiction: City
- Special conditions: Standard
Construction
Type & style
- Home type: SingleFamily
- Property subtype: Single Family Residence
Materials
- Brick, Wood Siding
- Foundation: Poured Concrete
- Roof: Composition
Condition
- Average
- Year built: 1987
- Major remodel year: 2004
Utilities & green energy
- Electric: Company: Puget Sound Energy
- Sewer: Sewer Connected, Company: Mount Vernon
- Water: Public, Company: Skagit Public Utility
Community & neighborhood
Location
- Region: Mount Vernon
- Subdivision: Mount Vernon
Other
Other facts
- Listing terms: Cash Out,Conventional
- Cumulative days on market: 727 days
Price history
| Date | Event | Price |
|---|---|---|
| 6/2/2023 | Sold | $600,000$324/sqft |
Source: | ||
| 5/13/2023 | Pending sale | $600,000$324/sqft |
Source: | ||
| 5/8/2023 | Listed for sale | $600,000+150%$324/sqft |
Source: | ||
| 7/21/2014 | Sold | $240,000-2%$130/sqft |
Source: | ||
| 6/8/2014 | Pending sale | $245,000$133/sqft |
Source: John L Scott Real Estate #619028 Report a problem | ||
Public tax history
| Year | Property taxes | Tax assessment |
|---|---|---|
| 2024 | $5,516 +6.1% | $521,000 +2.5% |
| 2023 | $5,200 +10.3% | $508,500 +11.7% |
| 2022 | $4,716 | $455,200 +22.4% |
Find assessor info on the county website
Neighborhood: 98273
Nearby schools
GreatSchools rating
- 4/10Harriet RowleyGrades: K-5Distance: 0.6 mi
- 3/10Mount Baker Middle SchoolGrades: 6-8Distance: 1.3 mi
- 4/10Mount Vernon High SchoolGrades: 9-12Distance: 1.9 mi
Get pre-qualified for a loan
At Zillow Home Loans, we can pre-qualify you in as little as 5 minutes with no impact to your credit score.An equal housing lender. NMLS #10287.



