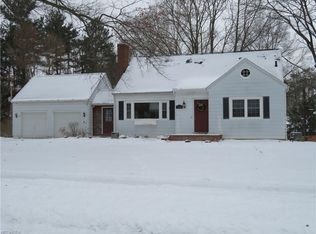Sold for $345,000
$345,000
208 Oakley Rd, Wooster, OH 44691
4beds
2,346sqft
Single Family Residence
Built in 1956
0.34 Acres Lot
$343,700 Zestimate®
$147/sqft
$2,349 Estimated rent
Home value
$343,700
$327,000 - $361,000
$2,349/mo
Zestimate® history
Loading...
Owner options
Explore your selling options
What's special
Welcome to this beautifully updated 4-bedroom, 3-bath home nestled on a quiet, tree-lined street in the heart of Wooster. With modern finishes throughout, the open-concept kitchen flows seamlessly into the living and dining areas-perfect for entertaining or cozy nights by one of two fireplaces. Step outside to your private backyard oasis featuring a massive, newer deck, a lower-level patio, and full fencing for privacy and play. The partially finished walk-out basement offers a stylish rec room and wet bar, ideal for game nights or relaxed gatherings. Major mechanicals-including the roof, furnace, A/C, and hot water tank-are all recently installed, offering peace of mind for years to come. Centrally located just minutes from Wooster's vibrant downtown, schools, and the convenient north end, this home blends charm, comfort, and unbeatable location. Don?t miss your chance to own a move-in-ready gem with space to live, relax, and grow.
Zillow last checked: 8 hours ago
Listing updated: October 03, 2025 at 07:09am
Listing Provided by:
Melissa Mariola-Davis 330-464-6241 mmariola@cutlerhomes.com,
Cutler Real Estate,
Scott Davis 330-465-4614,
Cutler Real Estate
Bought with:
Amy Marinello, 2008002017
Berkshire Hathaway HomeServices Professional Realty
Source: MLS Now,MLS#: 5149987 Originating MLS: Wayne Holmes Association of REALTORS
Originating MLS: Wayne Holmes Association of REALTORS
Facts & features
Interior
Bedrooms & bathrooms
- Bedrooms: 4
- Bathrooms: 3
- Full bathrooms: 3
- Main level bathrooms: 1
- Main level bedrooms: 2
Primary bedroom
- Description: Flooring: Carpet
- Level: Second
- Dimensions: 16 x 13
Bedroom
- Description: Flooring: Carpet
- Level: First
- Dimensions: 13 x 12
Bedroom
- Description: Flooring: Wood
- Features: Bookcases
- Level: First
- Dimensions: 14 x 10
Bedroom
- Description: Flooring: Carpet
- Level: Second
- Dimensions: 16 x 12
Bathroom
- Description: Flooring: Ceramic Tile
- Level: First
- Dimensions: 9 x 7
Dining room
- Description: Flooring: Wood
- Features: Built-in Features
- Level: First
- Dimensions: 11 x 11
Entry foyer
- Description: Flooring: Wood
- Level: First
Family room
- Description: Flooring: Luxury Vinyl Tile
- Features: Fireplace, Bar
- Level: Lower
- Dimensions: 26 x 19
Kitchen
- Description: Flooring: Ceramic Tile
- Features: Breakfast Bar, Granite Counters
- Level: First
- Dimensions: 13 x 12
Laundry
- Level: Lower
- Dimensions: 15 x 12
Living room
- Description: Flooring: Wood
- Features: Fireplace
- Level: First
- Dimensions: 20 x 10
Heating
- Forced Air, Fireplace(s), Gas
Cooling
- Central Air
Appliances
- Included: Dishwasher, Range, Refrigerator
Features
- Basement: Full,Partially Finished,Walk-Out Access
- Number of fireplaces: 2
- Fireplace features: Gas
Interior area
- Total structure area: 2,346
- Total interior livable area: 2,346 sqft
- Finished area above ground: 1,496
- Finished area below ground: 850
Property
Parking
- Total spaces: 2
- Parking features: Direct Access, Paved
- Garage spaces: 2
Features
- Levels: Two
- Stories: 2
- Patio & porch: Deck, Front Porch, Patio
- Fencing: Privacy,Wood
Lot
- Size: 0.34 Acres
Details
- Additional parcels included: 6800959000
- Parcel number: 6800958000
Construction
Type & style
- Home type: SingleFamily
- Architectural style: Bungalow
- Property subtype: Single Family Residence
Materials
- Vinyl Siding
- Foundation: Block
- Roof: Asphalt,Fiberglass
Condition
- Year built: 1956
Utilities & green energy
- Sewer: Public Sewer
- Water: Public
Community & neighborhood
Location
- Region: Wooster
Other
Other facts
- Listing terms: Cash,Conventional,FHA,VA Loan
Price history
| Date | Event | Price |
|---|---|---|
| 10/2/2025 | Sold | $345,000-1.1%$147/sqft |
Source: | ||
| 9/5/2025 | Pending sale | $349,000$149/sqft |
Source: | ||
| 9/4/2025 | Contingent | $349,000$149/sqft |
Source: | ||
| 8/20/2025 | Listed for sale | $349,000+79.9%$149/sqft |
Source: | ||
| 9/20/2018 | Sold | $194,000$83/sqft |
Source: Cutler Real Estate solds #4027679_44691 Report a problem | ||
Public tax history
| Year | Property taxes | Tax assessment |
|---|---|---|
| 2024 | $3,399 +0.1% | $81,970 |
| 2023 | $3,398 +5% | $81,970 +32% |
| 2022 | $3,235 -3.1% | $62,100 |
Find assessor info on the county website
Neighborhood: 44691
Nearby schools
GreatSchools rating
- 8/10Edgewood Middle SchoolGrades: 5-7Distance: 0.9 mi
- 5/10Wooster High SchoolGrades: 8-12Distance: 1.2 mi
- 3/10Cornerstone Elementary SchoolGrades: K-4Distance: 1.1 mi
Schools provided by the listing agent
- District: Wooster City - 8510
Source: MLS Now. This data may not be complete. We recommend contacting the local school district to confirm school assignments for this home.
Get pre-qualified for a loan
At Zillow Home Loans, we can pre-qualify you in as little as 5 minutes with no impact to your credit score.An equal housing lender. NMLS #10287.
Sell with ease on Zillow
Get a Zillow Showcase℠ listing at no additional cost and you could sell for —faster.
$343,700
2% more+$6,874
With Zillow Showcase(estimated)$350,574
