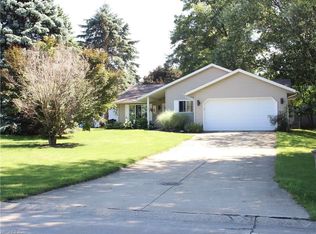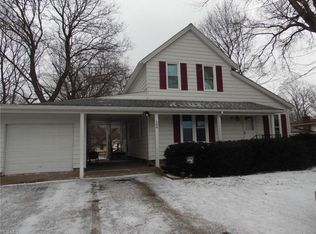Sold for $199,000
$199,000
208 Park Rd, Painesville, OH 44077
3beds
2,400sqft
Single Family Residence
Built in 1959
0.47 Acres Lot
$236,600 Zestimate®
$83/sqft
$1,739 Estimated rent
Home value
$236,600
$220,000 - $253,000
$1,739/mo
Zestimate® history
Loading...
Owner options
Explore your selling options
What's special
Discover the perfect blend of classic charm and contemporary comforts in this lovely brick ranch home. With three bedrooms, one and a half bathrooms, and a host of desirable features, this residence is a delightful find for those seeking a well-appointed living space with attributes such as hardwood floors, enhancing the home's character, Pella windows, ensuring energy efficiency, and a more comfortable living environment plus a modern updated full bath with a custom tile shower featuring a rainfall showerhead and waterfall faucet. The fully open basement provides endless opportunities for customization. Whether you envision a recreation room, home gym, or extra storage space, this area is a blank canvas ready to meet your needs. The large backyard offers plenty of space for outdoor activities, gardening, or simply unwinding in nature's tranquility. Experience breathtaking sunsets right from your front window, creating a picturesque backdrop on the open space across the street.
Zillow last checked: 8 hours ago
Listing updated: November 18, 2025 at 06:35am
Listing Provided by:
Asa A Cox asa.asacoxhomes@gmail.com(440)479-3100,
CENTURY 21 Asa Cox Homes,
Debra A Pizzo 440-954-2472,
CENTURY 21 Asa Cox Homes
Bought with:
Jennifer L Allen, 2003014671
Keller Williams Greater Cleveland Northeast
Alan Benson, 2019007630
Keller Williams Greater Cleveland Northeast
Source: MLS Now,MLS#: 4483101 Originating MLS: Ashtabula County REALTORS
Originating MLS: Ashtabula County REALTORS
Facts & features
Interior
Bedrooms & bathrooms
- Bedrooms: 3
- Bathrooms: 2
- Full bathrooms: 1
- 1/2 bathrooms: 1
- Main level bathrooms: 2
- Main level bedrooms: 3
Primary bedroom
- Description: Flooring: Wood
- Level: First
Bedroom
- Description: Flooring: Wood
- Level: First
Bedroom
- Description: Flooring: Wood
- Level: First
Dining room
- Description: Flooring: Carpet
- Level: First
Eat in kitchen
- Level: First
Kitchen
- Description: Flooring: Laminate
- Level: First
Living room
- Description: Flooring: Carpet
- Level: First
Utility room
- Level: Basement
Heating
- Forced Air, Fireplace(s), Gas
Cooling
- Wall Unit(s)
Appliances
- Included: Dryer, Dishwasher, Microwave, Range, Refrigerator, Washer
Features
- Basement: Full
- Number of fireplaces: 1
- Fireplace features: Wood Burning
Interior area
- Total structure area: 2,400
- Total interior livable area: 2,400 sqft
- Finished area above ground: 1,200
- Finished area below ground: 1,200
Property
Parking
- Total spaces: 2
- Parking features: Attached, Direct Access, Garage, Paved
- Attached garage spaces: 2
Features
- Levels: One
- Stories: 1
Lot
- Size: 0.47 Acres
- Dimensions: 101 x 204
Details
- Parcel number: 11A024C000050
Construction
Type & style
- Home type: SingleFamily
- Architectural style: Ranch
- Property subtype: Single Family Residence
Materials
- Brick, Vinyl Siding
- Roof: Asphalt,Fiberglass
Condition
- Year built: 1959
Details
- Warranty included: Yes
Utilities & green energy
- Sewer: Public Sewer
- Water: Public
Community & neighborhood
Location
- Region: Painesville
- Subdivision: Parkway Sub
Other
Other facts
- Listing terms: Cash,Conventional,FHA,VA Loan
Price history
| Date | Event | Price |
|---|---|---|
| 11/30/2023 | Sold | $199,000-7.4%$83/sqft |
Source: | ||
| 11/29/2023 | Pending sale | $214,900$90/sqft |
Source: | ||
| 11/16/2023 | Contingent | $214,900$90/sqft |
Source: | ||
| 11/8/2023 | Listed for sale | $214,900$90/sqft |
Source: | ||
| 10/19/2023 | Contingent | $214,900$90/sqft |
Source: | ||
Public tax history
| Year | Property taxes | Tax assessment |
|---|---|---|
| 2024 | $3,317 +35% | $67,440 +35.3% |
| 2023 | $2,457 +1.4% | $49,860 |
| 2022 | $2,422 -0.4% | $49,860 |
Find assessor info on the county website
Neighborhood: 44077
Nearby schools
GreatSchools rating
- 7/10Hale Road Elementary SchoolGrades: K-5Distance: 1.3 mi
- 5/10Riverside Jr/Sr High SchoolGrades: 8-12Distance: 1.7 mi
- 5/10Henry F Lamuth Middle SchoolGrades: 6-8Distance: 3.9 mi
Schools provided by the listing agent
- District: Riverside LSD Lake- 4306
Source: MLS Now. This data may not be complete. We recommend contacting the local school district to confirm school assignments for this home.
Get a cash offer in 3 minutes
Find out how much your home could sell for in as little as 3 minutes with a no-obligation cash offer.
Estimated market value$236,600
Get a cash offer in 3 minutes
Find out how much your home could sell for in as little as 3 minutes with a no-obligation cash offer.
Estimated market value
$236,600

