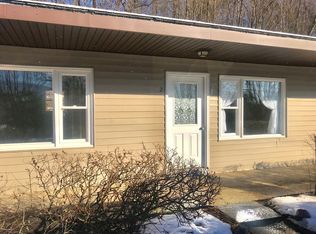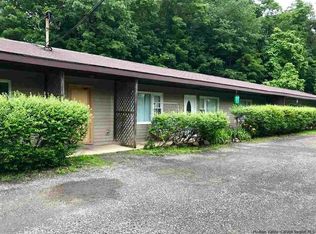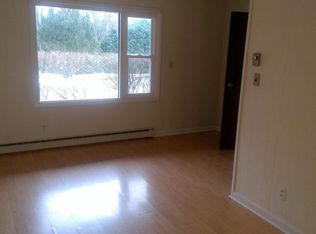Closed
$570,000
208 Paul Saxe Road, Catskill, NY 12414
3beds
2,400sqft
Single Family Residence
Built in 2004
1.5 Acres Lot
$572,900 Zestimate®
$238/sqft
$3,995 Estimated rent
Home value
$572,900
$332,000 - $980,000
$3,995/mo
Zestimate® history
Loading...
Owner options
Explore your selling options
What's special
This meticulously maintained 3-bedroom, 3-bath home is privately situated on one and a half acres, surrounded by trees and offering beautiful year-round views of the Catskill Mountains. Picture yourself relaxing on the covered front porch, equipped with ceiling fans, while taking in the mountain views, or enjoying your morning coffee on the balcony off the primary ensuite while gazing at the stunning mountain scenery. The gorgeous chef's kitchen features plenty of lovely top of line wood cabinets, granite countertops, a 6-burner Wolf gas stove with griddle, a built-in Wolf convection oven, a Monogram GE Profile French door refrigerator, a dishwasher, all stainless steel, and a generous island. Enjoy gathering in the dining area open to the kitchen allowing ease of conversation while taking in the outdoor views. The cozy living room offers a wood stove with a glass front for viewing the flames, complemented by beautiful radiant heated hardwood and tile floors thruought the main level. The welcoming foyer, a half bath and a bedroom also compliment the main living level. The beautiful details of ceiling moldings, chair rails, high ceilings, lighting fixtures and grated windows add to the charm of this loving home. Upstairs you'll find the spacious primary ensuite which includes double closets, it's own bathroom with a tiled shower, a bidet, space for a home office area, and its own balcony with gorgeous mountain views. Also on the second floor is another bedroom situated next to a full bathroom and for storage, an attic with pull down stairs. On the ground level, you'll find a one-car garage leading to a finished basement with closets, that can serve as a game room or accommodate various needs. The laundry area is equipped with a Bosch clothes washer and dryer, an extra refrigerator, and a utility room featuring a Buderus boiler. Additionally, there's a large private back deck perfect for barbecuing or entertaining, ensuring plenty of privacy, along with a sizable 24x30 detached garage, a paved driveway, and elegant stone walls. Only minutes from the NYS Thruway, Catskill, Saugerties, Woodstock, Hunter Mountain and more. Come see this beautiful secluded gem of a home perfectly located to explore everything the Catskills has to offer.
Zillow last checked: 8 hours ago
Listing updated: October 29, 2025 at 04:24pm
Listed by:
Bette Watts 518-821-4485,
Keller Williams Realty HV Nort
Bought with:
NON MLS HVCRMLS
HV Catskill Region MLS
Source: HVCRMLS,MLS#: 20252779
Facts & features
Interior
Bedrooms & bathrooms
- Bedrooms: 3
- Bathrooms: 3
- Full bathrooms: 2
- 1/2 bathrooms: 1
Primary bedroom
- Description: with private balcony
- Level: Second
Bedroom
- Level: Main
Bedroom
- Level: Second
Primary bathroom
- Description: Three quarter bath
- Level: Second
Bathroom
- Description: Full Bath
- Level: Second
Other
- Level: Main
Dining room
- Description: Open with Kitchen
- Level: Main
Game room
- Level: Basement
Kitchen
- Level: Main
Laundry
- Level: Basement
Living room
- Level: Main
Utility room
- Level: Basement
Heating
- Baseboard, Radiant Floor, Wood Stove, Zoned
Cooling
- Ceiling Fan(s), Central Air
Appliances
- Included: Washer, Stainless Steel Appliance(s), Refrigerator, Range Hood, Microwave, Gas Range, Dryer, Dishwasher, Convection Oven
- Laundry: In Basement, Laundry Room, Sink
Features
- Bidet, Crown Molding, Eat-in Kitchen, Entrance Foyer, Granite Counters, High Ceilings, His and Hers Closets, Kitchen Island, Professional Suite, Recessed Lighting
- Flooring: Hardwood, Tile
- Doors: French Doors, Sliding Doors
- Windows: Double Pane Windows
- Basement: Finished
Interior area
- Total structure area: 2,400
- Total interior livable area: 2,400 sqft
- Finished area above ground: 2,400
- Finished area below ground: 900
Property
Parking
- Total spaces: 3
- Parking features: Private, Paved, Off Street, Driveway
- Attached garage spaces: 3
- Has uncovered spaces: Yes
Features
- Stories: 2
- Patio & porch: Deck, Front Porch
- Exterior features: Balcony, Private Yard
- Has view: Yes
- View description: Mountain(s), Trees/Woods
Lot
- Size: 1.50 Acres
- Features: Private, Secluded, Views, Wooded
Details
- Additional structures: Garage(s)
- Parcel number: 169.00424
- Zoning: 08-RA-1.5
Construction
Type & style
- Home type: SingleFamily
- Architectural style: Colonial
- Property subtype: Single Family Residence
Materials
- Frame, Vinyl Siding
- Foundation: Block
- Roof: Shingle
Condition
- New construction: No
- Year built: 2004
Utilities & green energy
- Electric: 200+ Amp Service, Circuit Breakers, Underground
- Sewer: Private Sewer
- Water: Well
Community & neighborhood
Location
- Region: Catskill
Other
Other facts
- Road surface type: Paved
Price history
| Date | Event | Price |
|---|---|---|
| 10/29/2025 | Sold | $570,000-0.9%$238/sqft |
Source: | ||
| 9/10/2025 | Pending sale | $575,000$240/sqft |
Source: | ||
| 8/26/2025 | Price change | $575,000-4%$240/sqft |
Source: | ||
| 7/27/2025 | Price change | $599,000-4.2%$250/sqft |
Source: | ||
| 7/7/2025 | Listed for sale | $625,000+92.3%$260/sqft |
Source: | ||
Public tax history
| Year | Property taxes | Tax assessment |
|---|---|---|
| 2024 | -- | $201,800 |
| 2023 | -- | $201,800 |
| 2022 | -- | $201,800 |
Find assessor info on the county website
Neighborhood: 12414
Nearby schools
GreatSchools rating
- 5/10Catskill Elementary SchoolGrades: PK-5Distance: 4.9 mi
- 6/10Catskill Middle SchoolGrades: 6-8Distance: 5 mi
- 5/10Catskill Senior High SchoolGrades: 9-12Distance: 5 mi


