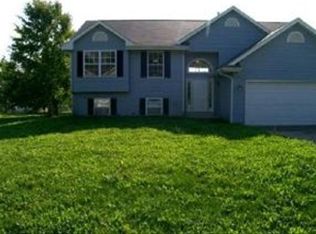Closed
$220,000
208 Pembroke Rd SW, Poplar Grove, IL 61065
3beds
1,864sqft
Single Family Residence
Built in 1993
0.27 Acres Lot
$251,400 Zestimate®
$118/sqft
$2,242 Estimated rent
Home value
$251,400
$239,000 - $264,000
$2,242/mo
Zestimate® history
Loading...
Owner options
Explore your selling options
What's special
MULTIPLE OFFERS RECEIVED. H&B DUE SUN 2/3/24 8PM. Welcome home! Nice split level home that is ready for a new owner. 3 bedroom 2 1/2 baths. As you enter you will love the neutral colors and all the natural light. A dream kitchen with cabinets with crown molding! Beautiful backsplash and stainless steel appliances, take a look at steel oven hood as well making your kitchen a chef's dream! There's an island with bar stools and table space as well. Slider to deck overlooking park like yard. Tree lined for extra privacy. Living room is currently being used as a formal dining room. Large master bedroom with private bath plus 2 bedrooms and hallway bath in the upper level. Large family room with beautiful fireplace in the lower level. You will also find an office and half bath. Then take a few steps down to the sub basement, yes this house has 4 levels! You will appreciate that you will not have to do much besides move. Candlewick Lake gated community offers many amenities like swimming pool, clubhouse, lake, parks, golf course, security, tennis courts, fishing, boating, gym and much more!
Zillow last checked: 8 hours ago
Listing updated: February 18, 2025 at 09:32pm
Listing courtesy of:
Arturo Flores 815-260-8218,
eXp Realty
Bought with:
Katherine Vences
RE/MAX American Dream
Source: MRED as distributed by MLS GRID,MLS#: 11965448
Facts & features
Interior
Bedrooms & bathrooms
- Bedrooms: 3
- Bathrooms: 3
- Full bathrooms: 2
- 1/2 bathrooms: 1
Primary bedroom
- Features: Flooring (Wood Laminate), Bathroom (Full)
- Level: Second
- Area: 168 Square Feet
- Dimensions: 14X12
Bedroom 2
- Features: Flooring (Wood Laminate)
- Level: Second
- Area: 130 Square Feet
- Dimensions: 10X13
Bedroom 3
- Features: Flooring (Wood Laminate)
- Level: Second
- Area: 99 Square Feet
- Dimensions: 11X9
Dining room
- Features: Flooring (Wood Laminate)
- Level: Main
- Area: 108 Square Feet
- Dimensions: 9X12
Family room
- Features: Flooring (Carpet)
- Level: Lower
- Area: 408 Square Feet
- Dimensions: 24X17
Kitchen
- Features: Kitchen (Eating Area-Breakfast Bar, Eating Area-Table Space), Flooring (Wood Laminate)
- Level: Main
- Area: 132 Square Feet
- Dimensions: 11X12
Living room
- Features: Flooring (Wood Laminate)
- Level: Main
- Area: 247 Square Feet
- Dimensions: 19X13
Office
- Features: Flooring (Wood Laminate)
- Level: Lower
- Area: 273 Square Feet
- Dimensions: 21X13
Heating
- Natural Gas, Forced Air
Cooling
- Central Air
Appliances
- Included: Range, Dishwasher, Refrigerator, Washer, Dryer
Features
- Flooring: Laminate
- Basement: Unfinished,Full
- Number of fireplaces: 1
- Fireplace features: Wood Burning
Interior area
- Total structure area: 0
- Total interior livable area: 1,864 sqft
Property
Parking
- Total spaces: 2
- Parking features: Asphalt, On Site, Garage Owned, Attached, Garage
- Attached garage spaces: 2
Accessibility
- Accessibility features: No Disability Access
Features
- Levels: Quad-Level
- Patio & porch: Deck
Lot
- Size: 0.27 Acres
- Dimensions: 74 X 150 X 59 X 150
- Features: Water Rights, Wooded, Mature Trees
Details
- Parcel number: 0327153020
- Special conditions: None
Construction
Type & style
- Home type: SingleFamily
- Property subtype: Single Family Residence
Materials
- Vinyl Siding
Condition
- New construction: No
- Year built: 1993
Utilities & green energy
- Sewer: Public Sewer
- Water: Public
Community & neighborhood
Community
- Community features: Park, Pool, Tennis Court(s), Lake, Water Rights, Gated, Street Lights, Street Paved
Location
- Region: Poplar Grove
- Subdivision: Candlewick Lake
HOA & financial
HOA
- Has HOA: Yes
- HOA fee: $1,155 annually
- Services included: Clubhouse, Exercise Facilities, Pool, Lake Rights
Other
Other facts
- Has irrigation water rights: Yes
- Listing terms: FHA
- Ownership: Fee Simple w/ HO Assn.
Price history
| Date | Event | Price |
|---|---|---|
| 3/18/2024 | Sold | $220,000+4.8%$118/sqft |
Source: | ||
| 3/15/2024 | Pending sale | $209,900$113/sqft |
Source: | ||
| 2/6/2024 | Contingent | $209,900$113/sqft |
Source: | ||
| 1/31/2024 | Listed for sale | $209,900+67.9%$113/sqft |
Source: | ||
| 7/16/2020 | Sold | $125,000-3.8%$67/sqft |
Source: | ||
Public tax history
| Year | Property taxes | Tax assessment |
|---|---|---|
| 2024 | $4,221 +5.4% | $62,771 +12% |
| 2023 | $4,004 +11.4% | $56,060 +10.9% |
| 2022 | $3,594 +11.4% | $50,532 +10.3% |
Find assessor info on the county website
Neighborhood: 61065
Nearby schools
GreatSchools rating
- 6/10Caledonia Elementary SchoolGrades: PK-5Distance: 1.3 mi
- 4/10Belvidere Central Middle SchoolGrades: 6-8Distance: 4.9 mi
- 4/10Belvidere North High SchoolGrades: 9-12Distance: 4.4 mi
Schools provided by the listing agent
- District: 100
Source: MRED as distributed by MLS GRID. This data may not be complete. We recommend contacting the local school district to confirm school assignments for this home.

Get pre-qualified for a loan
At Zillow Home Loans, we can pre-qualify you in as little as 5 minutes with no impact to your credit score.An equal housing lender. NMLS #10287.
