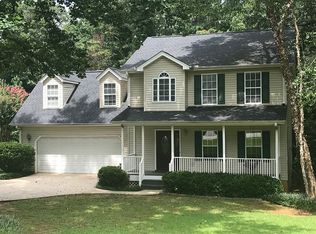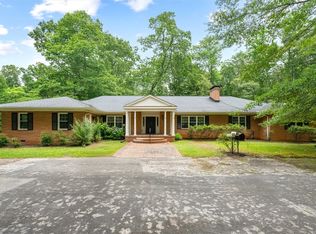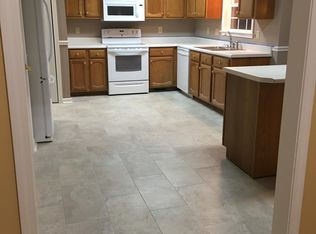Sold for $309,000
$309,000
208 Playground Rd, Walhalla, SC 29691
3beds
1,866sqft
Single Family Residence
Built in 1997
1.14 Acres Lot
$316,200 Zestimate®
$166/sqft
$1,867 Estimated rent
Home value
$316,200
$272,000 - $370,000
$1,867/mo
Zestimate® history
Loading...
Owner options
Explore your selling options
What's special
This 3 bedroom, 2 bath home located on 1.14 acres provides privacy while being very close to downtown Walhalla. As you enter the home, you are greeted by a large living room with vaulted ceiling and fire place that opens into the kitchen and dining room. The pantry, laundry, garage and sunroom with an additional fireplace, are off the kitchen. The primary suite offers lots of space and privacy with a large room, walk-in closet and bathroom with jetted tub and separate shower. For those looking for space for a workshop and tool/toy storage, this home has an oversized garage with side-door entry and a workshop in back. There is plenty of grass in the back, as well as trees for privacy. All appliances convey and were purchased in 2023. The garage door and carpet in the primary bedroom have been replaced recently. The home also has a new roof. Just bring your furniture and you are ready to begin enjoying your new home!
Zillow last checked: 8 hours ago
Listing updated: August 18, 2025 at 02:14pm
Listed by:
Amy Twitty 864-350-1946,
eXp Realty Lake Keowee
Bought with:
Paris Kilps, 142372
Real Broker, LLC
Source: WUMLS,MLS#: 20290028 Originating MLS: Western Upstate Association of Realtors
Originating MLS: Western Upstate Association of Realtors
Facts & features
Interior
Bedrooms & bathrooms
- Bedrooms: 3
- Bathrooms: 2
- Full bathrooms: 2
- Main level bathrooms: 2
- Main level bedrooms: 3
Primary bedroom
- Level: Main
- Dimensions: 14 x 14
Bedroom 2
- Level: Main
- Dimensions: 11 x13
Bedroom 3
- Level: Main
- Dimensions: 11 x 13
Dining room
- Level: Main
- Dimensions: 11 x 12
Garage
- Level: Main
- Dimensions: 20 x 28
Kitchen
- Level: Main
- Dimensions: 11 x 16
Laundry
- Level: Main
- Dimensions: 6 x 8
Living room
- Level: Main
- Dimensions: 19 x 21
Sunroom
- Level: Main
- Dimensions: 11 x14
Heating
- Gas
Cooling
- Central Air, Electric
Appliances
- Included: Dryer, Dishwasher, Electric Oven, Electric Range, Gas Water Heater, Microwave, Refrigerator, Washer
- Laundry: Washer Hookup, Sink
Features
- Ceiling Fan(s), Cathedral Ceiling(s), Fireplace, Jetted Tub, Laminate Countertop, Bath in Primary Bedroom, Main Level Primary, Pull Down Attic Stairs, Separate Shower, Walk-In Closet(s), Walk-In Shower, Window Treatments, Workshop
- Flooring: Carpet, Ceramic Tile, Hardwood
- Windows: Blinds
- Basement: None,Crawl Space
- Has fireplace: Yes
- Fireplace features: Gas, Gas Log, Multiple, Option
Interior area
- Total structure area: 1,650
- Total interior livable area: 1,866 sqft
- Finished area above ground: 1,866
- Finished area below ground: 0
Property
Parking
- Total spaces: 2
- Parking features: Attached, Garage, Driveway, Garage Door Opener
- Attached garage spaces: 2
Accessibility
- Accessibility features: Low Threshold Shower
Features
- Levels: One
- Stories: 1
- Patio & porch: Deck, Front Porch
- Exterior features: Deck, Porch
Lot
- Size: 1.14 Acres
- Features: City Lot, Hardwood Trees, Not In Subdivision, Trees
Details
- Parcel number: 5000401053
Construction
Type & style
- Home type: SingleFamily
- Architectural style: Ranch
- Property subtype: Single Family Residence
Materials
- Vinyl Siding
- Foundation: Crawlspace
- Roof: Architectural,Shingle
Condition
- Year built: 1997
Utilities & green energy
- Sewer: Public Sewer
- Water: Public
Community & neighborhood
Location
- Region: Walhalla
Other
Other facts
- Listing agreement: Exclusive Right To Sell
Price history
| Date | Event | Price |
|---|---|---|
| 8/18/2025 | Sold | $309,000$166/sqft |
Source: | ||
| 7/19/2025 | Contingent | $309,000$166/sqft |
Source: | ||
| 7/11/2025 | Listed for sale | $309,000+37.3%$166/sqft |
Source: | ||
| 6/28/2024 | Listing removed | -- |
Source: WUMLS #20276179 Report a problem | ||
| 6/20/2024 | Listed for rent | $2,200$1/sqft |
Source: WUMLS #20276179 Report a problem | ||
Public tax history
| Year | Property taxes | Tax assessment |
|---|---|---|
| 2024 | $2,552 +1.7% | $8,480 |
| 2023 | $2,510 | $8,480 |
| 2022 | -- | -- |
Find assessor info on the county website
Neighborhood: 29691
Nearby schools
GreatSchools rating
- 5/10Walhalla Elementary SchoolGrades: PK-5Distance: 1.8 mi
- 7/10Walhalla Middle SchoolGrades: 6-8Distance: 0.7 mi
- 5/10Walhalla High SchoolGrades: 9-12Distance: 3 mi
Schools provided by the listing agent
- Elementary: Walhalla Elem
- Middle: Walhalla Middle
- High: Walhalla High
Source: WUMLS. This data may not be complete. We recommend contacting the local school district to confirm school assignments for this home.
Get a cash offer in 3 minutes
Find out how much your home could sell for in as little as 3 minutes with a no-obligation cash offer.
Estimated market value$316,200
Get a cash offer in 3 minutes
Find out how much your home could sell for in as little as 3 minutes with a no-obligation cash offer.
Estimated market value
$316,200


