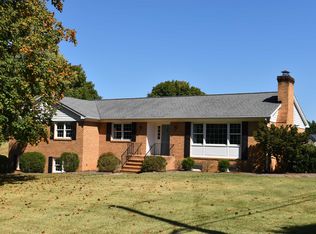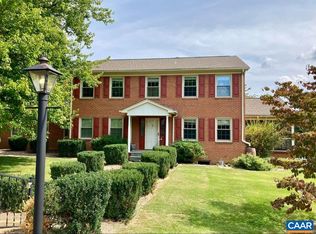Sold for $245,000
$245,000
208 Princess Anne Rd, Waynesboro, VA 22980
4beds
2,549sqft
SingleFamily
Built in 1967
0.52 Acres Lot
$425,900 Zestimate®
$96/sqft
$2,513 Estimated rent
Home value
$425,900
$388,000 - $464,000
$2,513/mo
Zestimate® history
Loading...
Owner options
Explore your selling options
What's special
Sought after Stratford Farms location in the Westwood Elementary School District. This one won't last long.Lots of tender loving care in the upgrades they have made to this well maintained , ready to move in conditioned home.Leather look granite counter tops with quartz subway style backsplash in kitchen. Has a small Master on the main floor but a huge Master upstairs with the other 2 bedroom and a really spacious Rec Rm /2nd FR/Playroom upstairs as well as the very classic Main Floor Family Room complete with a bay window eating area, wood burning fireplace and access to both the brick patio in the rear and a small porch in the front.Formal Living Room with Fireplace and Formal Dining Room complement the gorgeous upgraded Kitchen. Heated garage makes it nice in the winter months. Plan on making this your HOME!
Facts & features
Interior
Bedrooms & bathrooms
- Bedrooms: 4
- Bathrooms: 3
- Full bathrooms: 3
Heating
- Baseboard, Forced air, Heat pump, Gas
Cooling
- Central
Appliances
- Included: Dishwasher, Range / Oven, Refrigerator
- Laundry: Dryer Hookup, Washer Hookup
Features
- Flooring: Hardwood
- Basement: Crawl
- Has fireplace: Yes
Interior area
- Total interior livable area: 2,549 sqft
Property
Parking
- Total spaces: 2
- Parking features: Garage - Attached
Features
- Exterior features: Brick
Lot
- Size: 0.52 Acres
- Features: Fenced Part, Public Road
Details
- Parcel number: 111111
- Zoning: RS-12 Single Family Residential
Construction
Type & style
- Home type: SingleFamily
Materials
- Frame
- Foundation: Concrete Block
- Roof: Composition
Condition
- Year built: 1967
Community & neighborhood
Community
- Community features: On Site Laundry Available
Location
- Region: Waynesboro
Other
Other facts
- Listing Services: Exclusive Right to Sell
- Originating Board: GAAR
- Comments: Yes
- Include on Internet: Yes
- Design: Cape Cod
- Exterior: Brick, Masonite
- Fireplace Location: Family Room, Living Room
- Garage Features: Attached, Auto Door, Electricity, Faces Side, Windows, Heated
- Heating: Heat Pump, Natural Gas, Hot Water, Electric, Baseboard, Central Heat, Dual Fuel
- Kitchen Appliances/Feat: Dishwasher, Refrigerator, Electric Range, Disposal, Pantry
- Kitchen Cabinets/Counters: Granite, White Cabinets
- Structure-Floors: Hardwood
- Air Conditioning: Central AC, Window Unit(s)
- Garage: Yes
- Level: 1.5 Story
- Master Bed on Main Level: Yes
- Structure-Deck/Porch: Patio, Porch - Front
- Land Description: Landscaped, Nearly Level
- Sewer/Septic: Public Sewer
- Roof: Composition Shingle
- Water: Public Water
- Occupied By: Owner
- Master Bath on Main Level: Yes
- Basement: Crawl
- High School: Waynesboro
- Source of SQ. FT.: Other
- Laundry: Dryer Hookup, Washer Hookup
- Lot Features: Fenced Part, Public Road
- Structure-Features: Walk-in Closet, MBr Sitting Area, Two Master Bedrooms
- Structure-Window/Ceiling: Double-hung Windows, 8' Ceilings
- Foundation: Brick
- Fireplace: Two
- Zoning: RS-12 Single Family Residential
Price history
| Date | Event | Price |
|---|---|---|
| 3/20/2024 | Sold | $245,000-37.2%$96/sqft |
Source: Public Record Report a problem | ||
| 10/29/2021 | Sold | $389,900$153/sqft |
Source: Public Record Report a problem | ||
| 9/23/2021 | Pending sale | $389,900$153/sqft |
Source: | ||
| 9/23/2021 | Listed for sale | $389,900+43.3%$153/sqft |
Source: | ||
| 4/21/2017 | Sold | $272,000-2.5%$107/sqft |
Source: Public Record Report a problem | ||
Public tax history
| Year | Property taxes | Tax assessment |
|---|---|---|
| 2024 | $2,705 | $351,300 |
| 2023 | $2,705 +5.4% | $351,300 +23.2% |
| 2022 | $2,567 | $285,200 |
Find assessor info on the county website
Neighborhood: 22980
Nearby schools
GreatSchools rating
- 6/10Westwood Hills Elementary SchoolGrades: K-5Distance: 1.5 mi
- 3/10Kate Collins Middle SchoolGrades: 6-8Distance: 1.9 mi
- 2/10Waynesboro High SchoolGrades: 9-12Distance: 3.4 mi
Schools provided by the listing agent
- Elementary: Westwood Hills
- Middle: Kate Collins
- High: Waynesboro
Source: The MLS. This data may not be complete. We recommend contacting the local school district to confirm school assignments for this home.
Get pre-qualified for a loan
At Zillow Home Loans, we can pre-qualify you in as little as 5 minutes with no impact to your credit score.An equal housing lender. NMLS #10287.
Sell with ease on Zillow
Get a Zillow Showcase℠ listing at no additional cost and you could sell for —faster.
$425,900
2% more+$8,518
With Zillow Showcase(estimated)$434,418

