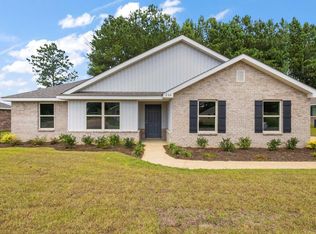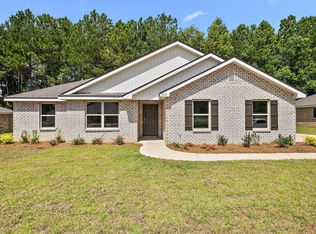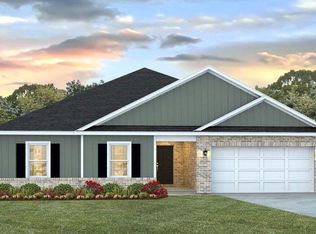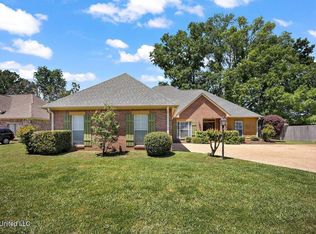Closed
Price Unknown
208 Raulston Dr, Byram, MS 39272
4beds
2,054sqft
Residential, Single Family Residence
Built in 2025
0.25 Acres Lot
$301,300 Zestimate®
$--/sqft
$2,166 Estimated rent
Home value
$301,300
$247,000 - $368,000
$2,166/mo
Zestimate® history
Loading...
Owner options
Explore your selling options
What's special
Welcome to 208 Raulston Dr in Byram, MS in our Barrington community! This Cairn floorplan boasts 4-bedroom, 2-bathrooms and spans 2,054 square feet.
As you step inside, you will be welcomed by the entryway that leads into a spacious, naturally lit living room. The kitchen is fully equipped with ample counter space, a central island, shaker-style cabinets, granite countertops, stainless-steel appliances, and a pantry for extra storage. The primary bedroom is generously sized, featuring a walk-in closet and an ensuite bathroom with a double vanity, shower, and soaking tub. Bedrooms two, three, and four are well-proportioned, for use as a bedroom, guest room or a home office. These bedrooms share a conveniently located bathroom with a bathtub/shower combination.
This home also includes an attached two-car garage that provides direct access to the home. The outdoor area includes a spacious backyard with a covered patio for dining and relaxation, and a landscaped front yard with a welcoming pathway leading to the front door.
The Smart Home Connect Technology System includes your video doorbell, keyless entry door lock, programmable thermostat, a touchscreen control device, a smart light switch, and more.
Seller is offering buyer(s) a concession which can be used toward closing costs, interest rate buy downs, upgraded appliances or blinds.
Zillow last checked: 8 hours ago
Listing updated: July 01, 2025 at 06:25am
Listed by:
William C Moody 251-370-5449,
D R Horton Inc
Bought with:
Ericia Harris, B24258
The Mark Real Estate Co
Source: MLS United,MLS#: 4109210
Facts & features
Interior
Bedrooms & bathrooms
- Bedrooms: 4
- Bathrooms: 2
- Full bathrooms: 2
Heating
- Central
Cooling
- Central Air
Appliances
- Included: Electric Range
Features
- Granite Counters, Kitchen Island
- Flooring: Vinyl, Carpet
- Windows: ENERGY STAR Qualified Windows
- Has fireplace: No
Interior area
- Total structure area: 2,054
- Total interior livable area: 2,054 sqft
Property
Parking
- Total spaces: 2
- Parking features: Concrete
- Garage spaces: 2
Features
- Levels: One
- Stories: 1
- Exterior features: None
Lot
- Size: 0.25 Acres
- Features: City Lot
Details
- Parcel number: Unassigned
Construction
Type & style
- Home type: SingleFamily
- Architectural style: Traditional
- Property subtype: Residential, Single Family Residence
Materials
- Vinyl, Brick
- Foundation: Post-Tension
- Roof: Asphalt
Condition
- New construction: Yes
- Year built: 2025
Utilities & green energy
- Sewer: Public Sewer
- Water: Public
- Utilities for property: Cable Available, Electricity Available, Water Available
Community & neighborhood
Location
- Region: Byram
- Subdivision: Barrington
Price history
| Date | Event | Price |
|---|---|---|
| 7/1/2025 | Sold | -- |
Source: MLS United #4109210 Report a problem | ||
| 6/30/2025 | Pending sale | $312,900$152/sqft |
Source: MLS United #4109210 Report a problem | ||
| 6/30/2025 | Listed for sale | $312,900$152/sqft |
Source: MLS United #4109210 Report a problem | ||
| 6/9/2025 | Pending sale | $312,900$152/sqft |
Source: MLS United #4109210 Report a problem | ||
| 6/6/2025 | Price change | $312,900-0.6%$152/sqft |
Source: MLS United #4109210 Report a problem | ||
Public tax history
Tax history is unavailable.
Neighborhood: 39272
Nearby schools
GreatSchools rating
- 3/10Gary Road Elementary SchoolGrades: PK-2Distance: 1.8 mi
- 2/10Byram Middle SchoolGrades: 6-8Distance: 2.3 mi
- 5/10Terry High SchoolGrades: 9-12Distance: 8.2 mi
Schools provided by the listing agent
- Elementary: Gary Road
- Middle: Gary Rd Intermed
- High: Terry
Source: MLS United. This data may not be complete. We recommend contacting the local school district to confirm school assignments for this home.



