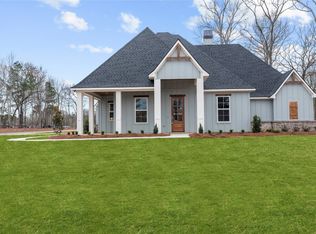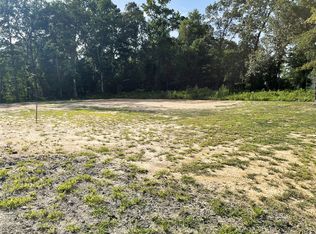Sold
Price Unknown
208 Ridge Dr, Stonewall, LA 71078
4beds
2,385sqft
Farm, Single Family Residence
Built in 2023
0.63 Acres Lot
$478,000 Zestimate®
$--/sqft
$2,533 Estimated rent
Home value
$478,000
$454,000 - $502,000
$2,533/mo
Zestimate® history
Loading...
Owner options
Explore your selling options
What's special
This NEW CONSTRUCTION Modern Farmhouse is ready to show and can become all yours! Don't schedule a showing unless you are prepared to fall in love and pack those boxes! This property has beautiful design selections throughout. To name a few of our favorite features... the Wooden beams, Leathered Granite Countertops, Ceramic Tile Floors and Custom Built ins will win your heart over. Retreat to the Primary Bathroom and soak in the free standing tub or walk into the your separate shower. The Walk in closet can fit every wardrobe to every season with all of it's customization and storage. Three Bedrooms are located downstairs, with the 4th bedroom and 3rd Full Bath located remotely upstairs! Large lot with a covered back porch to enjoy for cooking out and hosting guests. All the light and airy feels when you walk thru this one. You have to come check it out in person to truly see all of the space and beauty of design that comes with this home. Call today to schedule a private showing.
Zillow last checked: 8 hours ago
Listing updated: August 16, 2023 at 09:31am
Listed by:
Shelly Wagner 0995710423,
Shelly Wagner & Associates + JPAR Real Estate 318-200-0001
Bought with:
Maddie Boggs
Keller Williams Northwest
Source: NTREIS,MLS#: 20375329
Facts & features
Interior
Bedrooms & bathrooms
- Bedrooms: 4
- Bathrooms: 3
- Full bathrooms: 3
Primary bedroom
- Features: Dual Sinks, Double Vanity, En Suite Bathroom, Garden Tub/Roman Tub, Separate Shower, Walk-In Closet(s)
- Level: First
- Dimensions: 10 x 10
Bedroom
- Level: First
- Dimensions: 10 x 10
Bedroom
- Features: Ceiling Fan(s)
- Level: First
- Dimensions: 10 x 10
Bedroom
- Features: Ceiling Fan(s)
- Level: Second
- Dimensions: 10 x 10
Primary bathroom
- Features: Built-in Features, Dual Sinks, Double Vanity, En Suite Bathroom, Stone Counters, Separate Shower
- Level: First
- Dimensions: 10 x 10
Dining room
- Level: First
- Dimensions: 15 x 15
Other
- Features: Built-in Features, Stone Counters
- Level: First
- Dimensions: 10 x 10
Kitchen
- Features: Breakfast Bar, Built-in Features, Eat-in Kitchen, Kitchen Island, Stone Counters, Walk-In Pantry
- Level: First
- Dimensions: 12 x 12
Living room
- Features: Built-in Features, Fireplace
- Level: First
- Dimensions: 20 x 20
Utility room
- Features: Built-in Features, Utility Room
- Level: First
- Dimensions: 10 x 10
Heating
- Central, Natural Gas
Cooling
- Central Air, Ceiling Fan(s), Electric
Appliances
- Included: Dishwasher, Electric Oven, Gas Cooktop, Disposal, Microwave
- Laundry: Washer Hookup, Electric Dryer Hookup, Laundry in Utility Room
Features
- Built-in Features, Decorative/Designer Lighting Fixtures, Double Vanity, Eat-in Kitchen, Granite Counters, Kitchen Island, Open Floorplan, Walk-In Closet(s), Wired for Sound
- Flooring: Carpet, Ceramic Tile
- Windows: Window Coverings
- Has basement: No
- Number of fireplaces: 1
- Fireplace features: Gas Log, Gas Starter, Living Room
Interior area
- Total interior livable area: 2,385 sqft
Property
Parking
- Total spaces: 2
- Parking features: Driveway, Garage, Garage Faces Side
- Attached garage spaces: 2
- Has uncovered spaces: Yes
Features
- Levels: Two
- Stories: 2
- Patio & porch: Rear Porch, Covered
- Pool features: None
- Fencing: None
Lot
- Size: 0.63 Acres
Details
- Parcel number: 0200115600M
Construction
Type & style
- Home type: SingleFamily
- Architectural style: Farmhouse,Modern,Detached
- Property subtype: Farm, Single Family Residence
Materials
- Board & Batten Siding
- Foundation: Slab
- Roof: Composition
Condition
- Year built: 2023
Utilities & green energy
- Sewer: Private Sewer, Septic Tank
- Utilities for property: Cable Available, Electricity Available, Electricity Connected, Sewer Available, Septic Available
Community & neighborhood
Security
- Security features: Carbon Monoxide Detector(s), Smoke Detector(s)
Location
- Region: Stonewall
- Subdivision: Merry Oaks Plantation #2
Price history
| Date | Event | Price |
|---|---|---|
| 8/16/2023 | Sold | -- |
Source: NTREIS #20375329 Report a problem | ||
| 7/28/2023 | Pending sale | $469,000$197/sqft |
Source: NTREIS #20375329 Report a problem | ||
| 7/20/2023 | Contingent | $469,000$197/sqft |
Source: NTREIS #20375329 Report a problem | ||
| 7/7/2023 | Listed for sale | $469,000$197/sqft |
Source: NTREIS #20375329 Report a problem | ||
Public tax history
| Year | Property taxes | Tax assessment |
|---|---|---|
| 2024 | $5,048 +1032.2% | $46,297 +1057.4% |
| 2023 | $446 -49.6% | $4,000 -50% |
| 2022 | $885 | $8,000 |
Find assessor info on the county website
Neighborhood: 71078
Nearby schools
GreatSchools rating
- 9/10North Desoto Elementary School 3-5Grades: 2-5Distance: 2.5 mi
- 9/10North Desoto Middle School 6-8Grades: 6-8Distance: 2.6 mi
- 7/10North DeSoto High SchoolGrades: 9-12Distance: 2.7 mi
Schools provided by the listing agent
- Elementary: Desoto ISD Schools
- Middle: Desoto ISD Schools
- High: Desoto ISD Schools
- District: Desoto Parish ISD
Source: NTREIS. This data may not be complete. We recommend contacting the local school district to confirm school assignments for this home.
Sell for more on Zillow
Get a Zillow Showcase℠ listing at no additional cost and you could sell for .
$478,000
2% more+$9,560
With Zillow Showcase(estimated)$487,560

