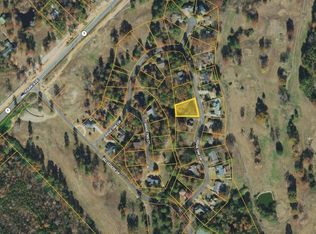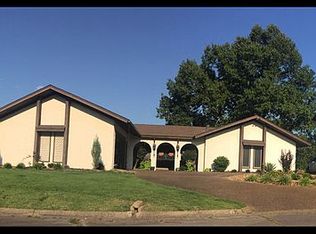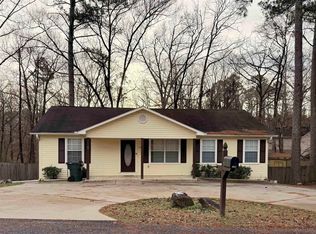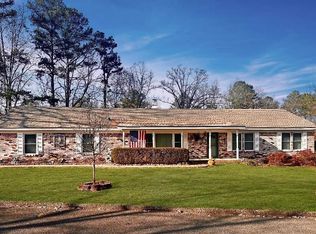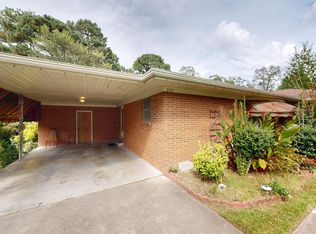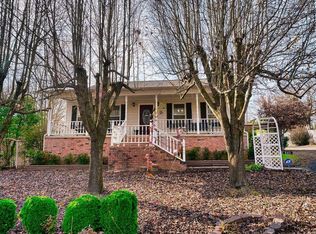If you’re waiting for interest rates to drop before buying a home… you may end up missing out. Industry experts expect home sales to jump by 14% in 2026, which almost always means prices will rise too. The smart buyers are the ones who buy at today’s prices and refinance when rates fall—they’re the ones who come out ahead. Which brings me to an unbeatable opportunity: 208 Ridge One Circle in beautiful Hot Springs, AR. This spacious 4-bedroom, 3-bath tri-level home offers 2,536 sq ft of living space. It’s move-in ready, but priced below market value so you can update it to your liking and build instant equity. Inside, you’ll find an eat-in kitchen, formal dining room, laundry room, plus both a living area and a cozy den with a fireplace. With just one visit, you’ll see how much potential this home has. The neighborhood is fantastic—quiet, well-kept, with underground utilities and only 6 minutes to downtown Hot Springs restaurants, bars, and shopping. If you’ve been waiting for the right moment, this is it. Come take a look and see why 208 Ridge One Circle could be the smartest move you make for your family’s future.
Active
$260,000
208 Ridge One Cir, Hot Springs, AR 71901
4beds
2,536sqft
Est.:
Single Family Residence
Built in 1980
0.35 Acres Lot
$246,800 Zestimate®
$103/sqft
$-- HOA
What's special
Laundry roomEat-in kitchenFormal dining room
- 150 days |
- 455 |
- 23 |
Zillow last checked: 8 hours ago
Listing updated: November 25, 2025 at 01:50pm
Listed by:
David R Farmer 501-617-2179,
Crye-Leike REALTORS 501-321-0800
Source: CARMLS,MLS#: 25032636
Tour with a local agent
Facts & features
Interior
Bedrooms & bathrooms
- Bedrooms: 4
- Bathrooms: 3
- Full bathrooms: 3
Rooms
- Room types: Formal Living Room, Great Room, Den/Family Room
Dining room
- Features: Separate Dining Room, Eat-in Kitchen
Heating
- Natural Gas
Cooling
- Electric
Appliances
- Included: Built-In Range, Double Oven, Electric Range, Dishwasher, Disposal, Gas Water Heater
- Laundry: Washer Hookup, Electric Dryer Hookup, Laundry Room
Features
- Wet Bar, Central Vacuum, Walk-In Closet(s), Ceiling Fan(s), Walk-in Shower, Granite Counters, Sheet Rock, Paneling, Wallpaper, Sheet Rock Ceiling, Vaulted Ceiling(s), Guest Bedroom/Main Lv, 3 Bedrooms Same Level
- Flooring: Carpet, Tile
- Has fireplace: Yes
- Fireplace features: Factory Built
Interior area
- Total structure area: 2,536
- Total interior livable area: 2,536 sqft
Property
Parking
- Total spaces: 2
- Parking features: Garage, Two Car
- Has garage: Yes
Features
- Levels: Multi/Split
- Patio & porch: Patio, Porch
Lot
- Size: 0.35 Acres
- Features: Sloped, Level
Details
- Parcel number: 40055050034000
- Other equipment: Satellite Dish
Construction
Type & style
- Home type: SingleFamily
- Architectural style: Traditional
- Property subtype: Single Family Residence
Materials
- Metal/Vinyl Siding, Composition
- Foundation: Slab
- Roof: Composition
Condition
- New construction: No
- Year built: 1980
Utilities & green energy
- Electric: Elec-Municipal (+Entergy)
- Gas: Gas-Natural
- Sewer: Public Sewer
- Water: Public
- Utilities for property: Natural Gas Connected, Underground Utilities
Community & HOA
Community
- Subdivision: Ridges Phase I
HOA
- Has HOA: No
Location
- Region: Hot Springs
Financial & listing details
- Price per square foot: $103/sqft
- Tax assessed value: $255,200
- Annual tax amount: $873
- Date on market: 8/15/2025
- Road surface type: Paved
Estimated market value
$246,800
$234,000 - $259,000
$2,161/mo
Price history
Price history
| Date | Event | Price |
|---|---|---|
| 10/5/2025 | Price change | $260,000-1.9%$103/sqft |
Source: | ||
| 8/22/2025 | Listed for sale | $265,000$104/sqft |
Source: | ||
| 8/17/2025 | Contingent | $265,000$104/sqft |
Source: | ||
| 8/15/2025 | Listed for sale | $265,000$104/sqft |
Source: | ||
Public tax history
Public tax history
| Year | Property taxes | Tax assessment |
|---|---|---|
| 2024 | $889 -6.2% | $26,309 |
| 2023 | $948 -5% | $26,309 |
| 2022 | $998 -0.8% | $26,309 |
Find assessor info on the county website
BuyAbility℠ payment
Est. payment
$1,421/mo
Principal & interest
$1226
Property taxes
$104
Home insurance
$91
Climate risks
Neighborhood: 71901
Nearby schools
GreatSchools rating
- 5/10Cutter-Morning Star Elementary SchoolGrades: PK-6Distance: 3.4 mi
- 4/10Cutter-Morning Star High SchoolGrades: 7-12Distance: 3.4 mi
Schools provided by the listing agent
- Elementary: Cutter Morning Star
- Middle: Cutter Morning Star
- High: Cutter Morning Star
Source: CARMLS. This data may not be complete. We recommend contacting the local school district to confirm school assignments for this home.
- Loading
- Loading
