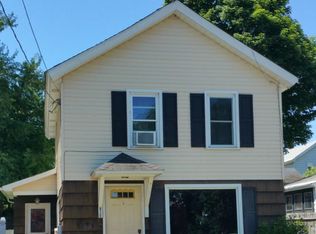Closed
$191,000
208 Riverside Ave, Fulton, NY 13069
3beds
1,126sqft
Single Family Residence
Built in 1880
7,405.2 Square Feet Lot
$193,900 Zestimate®
$170/sqft
$1,639 Estimated rent
Home value
$193,900
Estimated sales range
Not available
$1,639/mo
Zestimate® history
Loading...
Owner options
Explore your selling options
What's special
Looking for your own little slice of heaven? This charming waterfront home, nestled on a quieter dead-end street, offers serene views of the Oswego River and your own riverfront access just across the street.
Fully remodeled, this three-bedroom, one-bath home features an open floor plan and a beautifully updated kitchen complete with brand-new appliances, countertops, cabinets, and luxury vinyl tile flooring throughout the main level. The spacious full bathroom has been completely renovated—everything from the vanity and lighting to the tub, surround, flooring, and toilet is brand new.
The main floor includes a generous living room and one bedroom, while upstairs you’ll find two additional bedrooms, both newly redone with plush carpeting. Need extra storage? A fully accessible pull-down attic provides ample additional space.
Worry-free living continues with brand-new mechanicals including the furnace, hot water tank, and washer and dryer. The electrical panel has also been updated, along with new wiring throughout the house, offering modern peace of mind.
Start your mornings or unwind at sunset on the inviting front porch as you watch the boats go by. There’s plenty of room to add a dock at the water’s edge, completing your perfect retreat.
Zillow last checked: 8 hours ago
Listing updated: December 05, 2025 at 11:05am
Listed by:
Mark MacBain 315-427-1198,
Hunt Real Estate Era
Bought with:
Anthony Phan, 10401251714
WEICHERT, REALTORS-TBG
Source: NYSAMLSs,MLS#: S1619106 Originating MLS: Syracuse
Originating MLS: Syracuse
Facts & features
Interior
Bedrooms & bathrooms
- Bedrooms: 3
- Bathrooms: 1
- Full bathrooms: 1
- Main level bathrooms: 1
- Main level bedrooms: 1
Bedroom 1
- Level: First
Bedroom 2
- Level: Second
Bedroom 3
- Level: Second
Basement
- Level: Basement
Kitchen
- Level: First
Living room
- Level: First
Heating
- Gas, Forced Air
Appliances
- Included: Dryer, Electric Oven, Electric Range, Gas Water Heater, Refrigerator, Washer
Features
- Ceiling Fan(s), Eat-in Kitchen, Separate/Formal Living Room, Bedroom on Main Level
- Flooring: Carpet, Laminate, Varies
- Basement: Full
- Has fireplace: No
Interior area
- Total structure area: 1,126
- Total interior livable area: 1,126 sqft
Property
Parking
- Parking features: No Garage
Features
- Levels: Two
- Stories: 2
- Patio & porch: Deck, Open, Porch
- Exterior features: Blacktop Driveway, Deck, Fence
- Fencing: Partial
- Waterfront features: River Access, Stream
- Body of water: Other
- Frontage length: 38
Lot
- Size: 7,405 sqft
- Dimensions: 38 x 191
- Features: Near Public Transit, Rectangular, Rectangular Lot
Details
- Additional structures: Shed(s), Storage
- Parcel number: 35040023607100020090000000
- Special conditions: Standard
Construction
Type & style
- Home type: SingleFamily
- Architectural style: Historic/Antique
- Property subtype: Single Family Residence
Materials
- Vinyl Siding
- Foundation: Stone
- Roof: Metal
Condition
- Resale
- Year built: 1880
Utilities & green energy
- Electric: Circuit Breakers
- Sewer: Connected
- Water: Connected, Public
- Utilities for property: Cable Available, High Speed Internet Available, Sewer Connected, Water Connected
Community & neighborhood
Location
- Region: Fulton
- Subdivision: Dwellings & Land/American
Other
Other facts
- Listing terms: Cash,Conventional,FHA,VA Loan
Price history
| Date | Event | Price |
|---|---|---|
| 12/5/2025 | Sold | $191,000-4%$170/sqft |
Source: | ||
| 11/3/2025 | Pending sale | $199,000$177/sqft |
Source: | ||
| 9/20/2025 | Contingent | $199,000$177/sqft |
Source: | ||
| 7/1/2025 | Listed for sale | $199,000+623.6%$177/sqft |
Source: | ||
| 3/2/2022 | Sold | $27,500-21.2%$24/sqft |
Source: | ||
Public tax history
| Year | Property taxes | Tax assessment |
|---|---|---|
| 2024 | -- | $27,500 |
| 2023 | -- | $27,500 |
| 2022 | -- | $27,500 -45% |
Find assessor info on the county website
Neighborhood: 13069
Nearby schools
GreatSchools rating
- 3/10Granby Elementary SchoolGrades: PK-6Distance: 1.1 mi
- 3/10Fulton Junior High SchoolGrades: 7-8Distance: 1.1 mi
- 4/10G Ray Bodley High SchoolGrades: 9-12Distance: 0.7 mi
Schools provided by the listing agent
- District: Fulton
Source: NYSAMLSs. This data may not be complete. We recommend contacting the local school district to confirm school assignments for this home.
