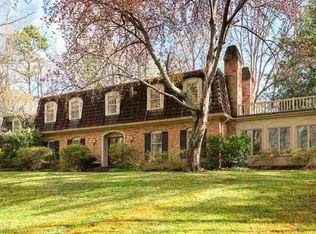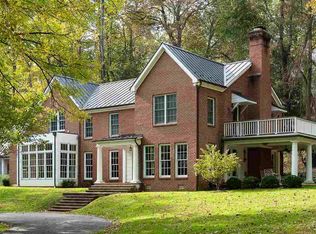Sold for $425,000 on 04/10/23
$425,000
208 Rowledge Rd, Charlottesville, VA 22903
4beds
5,347sqft
SingleFamily
Built in 1963
1.52 Acres Lot
$3,338,100 Zestimate®
$79/sqft
$6,466 Estimated rent
Home value
$3,338,100
$2.77M - $3.97M
$6,466/mo
Zestimate® history
Loading...
Owner options
Explore your selling options
What's special
Home is on market. Quiet street with only four homes; Ednam Forest's woods and hills; large flat lawn in back; large master suite on first floor, and another large master bedroom on second floor; five working fireplaces including one with city gas; gas furnace installed December 2020; three heating zones for efficiency; three ACs (largest installed summer 2020); stainless steel appliances in renovated kitchen.
Facts & features
Interior
Bedrooms & bathrooms
- Bedrooms: 4
- Bathrooms: 5
- Full bathrooms: 4
- 1/2 bathrooms: 1
Heating
- Radiant, Gas
Cooling
- Central
Appliances
- Included: Dishwasher, Dryer, Garbage disposal, Microwave, Range / Oven, Refrigerator, Washer
- Laundry: Dryer Hookup, Washer Hookup
Features
- Flooring: Hardwood
- Basement: None
- Has fireplace: Yes
Interior area
- Total interior livable area: 5,347 sqft
Property
Parking
- Total spaces: 2
- Parking features: Garage - Attached
Features
- Exterior features: Brick
Lot
- Size: 1.52 Acres
- Features: Storage Shed, Garden Space, Private Road
Details
- Parcel number: 059D2020G00800
- Zoning: R-1 Residential
Construction
Type & style
- Home type: SingleFamily
Materials
- Wood
- Roof: Slate
Condition
- Year built: 1963
Community & neighborhood
Location
- Region: Charlottesville
HOA & financial
HOA
- Has HOA: Yes
- HOA fee: $50 monthly
Other
Other facts
- Air Conditioning: Central AC
- Exterior: Brick
- Fireplace: Brick, Gas, Wood Burning, Three or More
- Fireplace Location: Bedroom, Dining Room, Master Bedroom, Den, Living Room
- Heating: Central Heat, Natural Gas, Hot Water
- Kitchen Appliances/Feat: Dishwasher, Disposal, Eat-in, Island, Refrigerator, Wall Oven, Microwave, Gas Range, Recessed Light
- Kitchen Cabinets/Counters: Wood Cabinets, White Cabinets, Quartz Counter
- Laundry: Dryer Hookup, Washer Hookup
- Lot Features: Storage Shed, Garden Space, Private Road
- Structure-Deck/Porch: Porch - Front, Patio, Porch, Porch - Rear
- Structure-Features: Walk-in Closet, Whirlpool/Jetted Tub
- Structure-Floors: Hardwood, Ceramic Tile
- Structure-Window/Ceiling: 8' Ceilings, Screens, Casement Windows, Vaulted/Cathedral Ceiling, Double-hung Windows, 10' Ceilings
- Structure-Security: Smoke Detector(s)
- Garage: Yes
- Source of SQ. FT.: Public Records
- Sewer/Septic: Septic Tank
- Master Bed on Main Level: Yes
- Master Bath on Main Level: Yes
- Level: 2 Story
- Dependencies: Workshop
- Garage Features: Electricity, Auto Door, Faces Front, Large Vehicle
- Land Description: Wooded, Nearly Level, Secluded Lot, Elevated
- Water: Public Water
- Middle School: Henley
- Association Frequency: Annual
- Foundation: Brick
- Roof: Slate
- Zoning: R-1 Residential
- Design: Georgian
- View: Residential View, Wooded View, Garden View
- Type of Construction: On Site Built
- Association Includes: Road Maint, Snow Removal
- Legal Description: Lot 8A, Block G, Section One, Ednam Forest
- Parcel Number: 059D2020G00800
Price history
| Date | Event | Price |
|---|---|---|
| 4/10/2023 | Sold | $425,000-75.7%$79/sqft |
Source: Public Record Report a problem | ||
| 7/21/2021 | Sold | $1,750,000-5.1%$327/sqft |
Source: Public Record Report a problem | ||
| 1/20/2021 | Listing removed | -- |
Source: | ||
| 10/9/2020 | Listed for sale | $1,845,000+15.7%$345/sqft |
Source: MCLEAN FAULCONER INC., REALTOR #608474 Report a problem | ||
| 6/30/2014 | Listing removed | $1,595,000$298/sqft |
Source: Nest Realty #517523 Report a problem | ||
Public tax history
| Year | Property taxes | Tax assessment |
|---|---|---|
| 2025 | $25,390 +31.6% | $2,840,000 +25.7% |
| 2024 | $19,291 -0.4% | $2,258,900 -0.4% |
| 2023 | $19,364 +20.6% | $2,267,400 +20.6% |
Find assessor info on the county website
Neighborhood: 22903
Nearby schools
GreatSchools rating
- 8/10Virginia L Murray Elementary SchoolGrades: PK-5Distance: 3.8 mi
- 7/10Joseph T Henley Middle SchoolGrades: 6-8Distance: 8.7 mi
- 9/10Western Albemarle High SchoolGrades: 9-12Distance: 8.8 mi
Schools provided by the listing agent
- Elementary: Murray
- Middle: Henley
- High: Western Albemarle
Source: The MLS. This data may not be complete. We recommend contacting the local school district to confirm school assignments for this home.

Get pre-qualified for a loan
At Zillow Home Loans, we can pre-qualify you in as little as 5 minutes with no impact to your credit score.An equal housing lender. NMLS #10287.
Sell for more on Zillow
Get a free Zillow Showcase℠ listing and you could sell for .
$3,338,100
2% more+ $66,762
With Zillow Showcase(estimated)
$3,404,862
