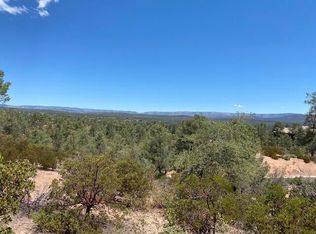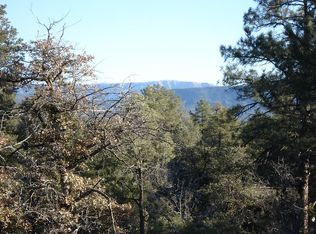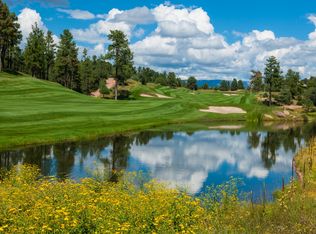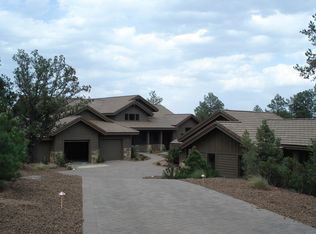Sold for $1,025,000
$1,025,000
208 S Rim Club Dr, Payson, AZ 85541
4beds
5baths
4,213sqft
Single Family Residence
Built in 2008
1.57 Acres Lot
$951,300 Zestimate®
$243/sqft
$6,553 Estimated rent
Home value
$951,300
$818,000 - $1.11M
$6,553/mo
Zestimate® history
Loading...
Owner options
Explore your selling options
What's special
The home features commanding, panoramic mountain views of the Mogollon Rim and Diamond Point, with attention to detail and interesting architectural features inside and out. The front elevation combines an interesting combination of Tuscan and Craftsman styles with contrast of quarry stone,, cedar lap wood siding & craftsman style porch posts. Sited on a spacious 1.5+ acre lot it blends natural & professional landscaping. The home has all the top finishes you expect including beautiful kitchen, granite counters, wine refrigerator and spacious pantry. It has an open floor plan to the dining & living room with custom fireplace & inviting amenities. An elevator connects both levels with 2 bedrooms & full baths on the lower level. INFO IN PRIVATE REMARKS FOLLOWING MUST BE IN THE CONTRACT. An elevator connects both levels with 2 bedrooms & full baths on the lower level. The Detached guest casita has stylish New England shake siding has a full kitchen, 3/4 bath and shady covered patio. Both dwellings have low-maintenance, fire-resistant concrete shingles in a cedar shake style. The driveway has stylish pavers and the 3-car garage has a workshop area to the rear.
Zillow last checked: 9 hours ago
Listing updated: May 14, 2025 at 07:02pm
Listed by:
Stephen Cantrill 928-978-1971,
ERA-Young Realty & Investment
Bought with:
Stephen Cantrill, BR514312000
ERA-Young Realty & Investment
Source: ARMLS,MLS#: 6650757

Facts & features
Interior
Bedrooms & bathrooms
- Bedrooms: 4
- Bathrooms: 5
Heating
- Propane
Cooling
- Central Air, Ceiling Fan(s)
Appliances
- Included: Gas Cooktop
Features
- High Speed Internet, Granite Counters, Double Vanity, Upstairs, Breakfast Bar, Elevator, Vaulted Ceiling(s), Wet Bar, Full Bth Master Bdrm, Separate Shwr & Tub
- Flooring: Carpet, Tile, Wood
- Windows: Skylight(s), Double Pane Windows
- Has basement: No
- Has fireplace: Yes
- Fireplace features: Living Room, Master Bedroom, Gas
Interior area
- Total structure area: 4,213
- Total interior livable area: 4,213 sqft
Property
Parking
- Total spaces: 4
- Parking features: Garage Door Opener, Direct Access
- Garage spaces: 3
- Uncovered spaces: 1
Accessibility
- Accessibility features: Zero-Grade Entry, Bath Lever Faucets, Accessible Hallway(s)
Features
- Stories: 2
- Patio & porch: Covered, Patio
- Exterior features: Balcony
- Pool features: None
- Spa features: None, Bath
- Fencing: None
Lot
- Size: 1.57 Acres
- Features: Sprinklers In Front, Corner Lot, Desert Front, On Golf Course, Natural Desert Back, Auto Timer H2O Front, Irrigation Front
Details
- Additional structures: Guest House
- Parcel number: 30243037
- Other equipment: Intercom
Construction
Type & style
- Home type: SingleFamily
- Architectural style: Other
- Property subtype: Single Family Residence
Materials
- Wood Frame, Painted, Stone
- Roof: Concrete
Condition
- Year built: 2008
Details
- Builder name: SOUTHRIDGE HOMES
Utilities & green energy
- Sewer: Other, Public Sewer
- Water: City Water
- Utilities for property: Propane
Green energy
- Energy efficient items: Multi-Zones
Community & neighborhood
Security
- Security features: Security System Owned, Security Guard
Community
- Community features: Golf, Gated, Community Spa Htd, Guarded Entry, Tennis Court(s), Playground, Biking/Walking Path, Fitness Center
Location
- Region: Payson
- Subdivision: THE RIM GOLF CLUB PHASE 1
HOA & financial
HOA
- Has HOA: Yes
- HOA fee: $775 quarterly
- Services included: Street Maint
- Association name: THE RIM GOLF CLUB CO
- Association phone: 480-474-4809
Other
Other facts
- Listing terms: Cash,Conventional
- Ownership: Fee Simple
Price history
| Date | Event | Price |
|---|---|---|
| 8/10/2024 | Sold | $1,025,000-21.2%$243/sqft |
Source: | ||
| 6/27/2024 | Pending sale | $1,300,000$309/sqft |
Source: | ||
| 5/31/2024 | Price change | $1,300,000-13.3%$309/sqft |
Source: | ||
| 1/15/2024 | Listed for sale | $1,500,000+15.4%$356/sqft |
Source: | ||
| 12/27/2023 | Listing removed | $1,300,000$309/sqft |
Source: | ||
Public tax history
| Year | Property taxes | Tax assessment |
|---|---|---|
| 2025 | $10,131 +3.5% | $159,463 +9.8% |
| 2024 | $9,793 +3.4% | $145,292 |
| 2023 | $9,473 +7% | -- |
Find assessor info on the county website
Neighborhood: 85541
Nearby schools
GreatSchools rating
- NAPayson Elementary SchoolGrades: K-2Distance: 1.9 mi
- 5/10Rim Country Middle SchoolGrades: 6-8Distance: 2.6 mi
- 2/10Payson High SchoolGrades: 9-12Distance: 2.7 mi
Schools provided by the listing agent
- District: Payson Unified District
Source: ARMLS. This data may not be complete. We recommend contacting the local school district to confirm school assignments for this home.

Get pre-qualified for a loan
At Zillow Home Loans, we can pre-qualify you in as little as 5 minutes with no impact to your credit score.An equal housing lender. NMLS #10287.



