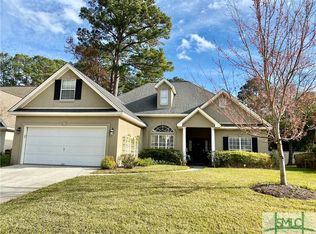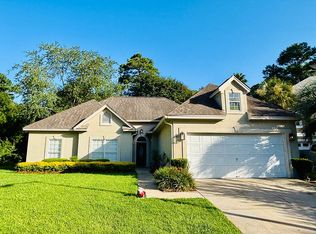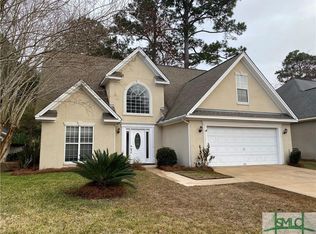4BR / 3Bath 2780ft2 house available NO FLOOD ZONE! No HOA fees Realtors Welcome with negotiated percentage Serious Price Drop for Quick Sale! Come See.... Side Entry attached garage none smoking home You will love this house: 4 bedroom; split bedroom plan 3 full bath with lifetime guarantee on showers Updated : all new carpet and floors, new roof, fresh paint in entire house including ceilings, even garage, updated bath and kitchen with SS, stained and remodeled deck, with awesome hot tub and wet bar in living room....and so much more! The Oversized rooms are incredible; huge master to fit king with sitting area.... people always remark how they wish their rooms were that big! Side entry garage, stone pond with koi, freshly stained Deck, hot tub, alarm, huge attic that can build another 100 + sq feet (we have plans), irrigation, lot on culdasac, shed, super neighbors and In a quiet location....it's just a gem! This non smoking home is a MUST see...
This property is off market, which means it's not currently listed for sale or rent on Zillow. This may be different from what's available on other websites or public sources.



