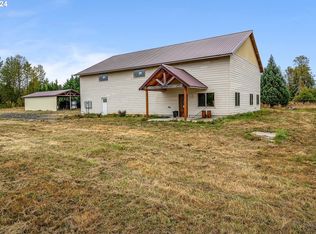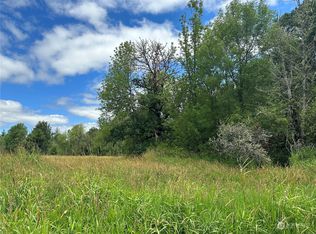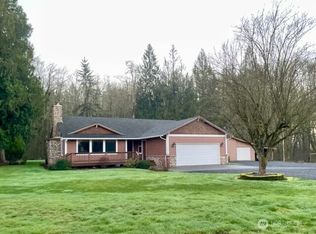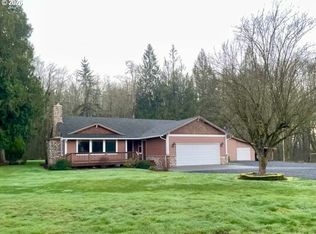Sold
Listed by:
Laura Yoder,
Windermere Northwest Living
Bought with: Coldwell Banker Voetberg RE
$520,000
208 Smokey Valley Road, Toledo, WA 98591
3beds
1,906sqft
Manufactured On Land
Built in 1989
4.77 Acres Lot
$532,900 Zestimate®
$273/sqft
$2,076 Estimated rent
Home value
$532,900
$464,000 - $613,000
$2,076/mo
Zestimate® history
Loading...
Owner options
Explore your selling options
What's special
Come take advantage of this flat 4.77 acres with home, garage/storage/ADU, and plenty of parking! Newer septic set for 6 bedrooms plus detached garage/storage with separate entrance to Office/ADU. Office/ADU offers open concept, separate bedroom and finished bathroom w/shower; just needs mini kitchenette. Main home has multiple upgrades since 2020; flooring, plumbing, tile showers, counter tops, and DW. Newer Trane Heat pump to keep you comfortable in all-seasons. Floor plan offers 3 bedrooms, den, living and family room with eating area off kitchen. Kitchen also offers breakfast bar. Primary has dbl closet and updated bath with low step marble shower. Outside, RV parking w/water, power, and dump. See to appreciate!
Zillow last checked: 8 hours ago
Listing updated: August 02, 2024 at 04:50pm
Listed by:
Laura Yoder,
Windermere Northwest Living
Bought with:
Ben Hansen, 23018430
Coldwell Banker Voetberg RE
Source: NWMLS,MLS#: 2225564
Facts & features
Interior
Bedrooms & bathrooms
- Bedrooms: 3
- Bathrooms: 4
- Full bathrooms: 1
- 3/4 bathrooms: 2
- 1/2 bathrooms: 1
- Main level bathrooms: 4
- Main level bedrooms: 3
Primary bedroom
- Level: Main
Bedroom
- Level: Main
Bedroom
- Level: Main
Bathroom full
- Level: Main
Bathroom three quarter
- Level: Main
Bathroom three quarter
- Level: Main
Other
- Level: Main
Den office
- Level: Main
Entry hall
- Level: Main
Family room
- Level: Main
Kitchen with eating space
- Level: Main
Living room
- Level: Main
Utility room
- Level: Main
Heating
- Forced Air, Heat Pump
Cooling
- Heat Pump
Appliances
- Included: Dishwashers_, Refrigerators_, StovesRanges_, Dishwasher(s), Refrigerator(s), Stove(s)/Range(s), Water Heater: Electric, Water Heater Location: Laundry
Features
- Bath Off Primary, Ceiling Fan(s), Dining Room
- Flooring: Ceramic Tile, Laminate, Marble, Vinyl, Carpet
- Windows: Double Pane/Storm Window
- Basement: None
- Has fireplace: No
Interior area
- Total structure area: 1,906
- Total interior livable area: 1,906 sqft
Property
Parking
- Total spaces: 1
- Parking features: RV Parking, Driveway, Detached Garage
- Garage spaces: 1
Features
- Levels: One
- Stories: 1
- Entry location: Main
- Patio & porch: Ceramic Tile, Wall to Wall Carpet, Laminate, Bath Off Primary, Ceiling Fan(s), Double Pane/Storm Window, Dining Room, Vaulted Ceiling(s), Water Heater
- Has view: Yes
- View description: Territorial
Lot
- Size: 4.77 Acres
- Features: Paved, Cable TV, High Speed Internet, Outbuildings, RV Parking
- Topography: Level
- Residential vegetation: Brush, Garden Space
Details
- Parcel number: 012709008000
- Zoning description: Jurisdiction: County
- Special conditions: Standard
Construction
Type & style
- Home type: MobileManufactured
- Property subtype: Manufactured On Land
Materials
- Cement Planked, Wood Products
- Foundation: Tie Down
- Roof: Composition
Condition
- Year built: 1989
Utilities & green energy
- Electric: Company: Lewis County PUD
- Sewer: Septic Tank
- Water: Individual Well
- Utilities for property: Toledotel
Community & neighborhood
Location
- Region: Toledo
- Subdivision: Toledo
Other
Other facts
- Body type: Double Wide
- Listing terms: Cash Out,Conventional,See Remarks,VA Loan
- Cumulative days on market: 370 days
Price history
| Date | Event | Price |
|---|---|---|
| 8/2/2024 | Sold | $520,000-1.9%$273/sqft |
Source: | ||
| 7/3/2024 | Pending sale | $530,000$278/sqft |
Source: | ||
| 6/11/2024 | Contingent | $530,000$278/sqft |
Source: | ||
| 5/28/2024 | Price change | $530,000-5.4%$278/sqft |
Source: | ||
| 4/19/2024 | Listed for sale | $560,000+93.2%$294/sqft |
Source: | ||
Public tax history
| Year | Property taxes | Tax assessment |
|---|---|---|
| 2024 | $3,528 +18.6% | $444,400 -0.1% |
| 2023 | $2,976 +270.3% | $444,700 +380.2% |
| 2021 | $804 +5% | $92,600 +12.9% |
Find assessor info on the county website
Neighborhood: 98591
Nearby schools
GreatSchools rating
- 4/10Toledo Elementary SchoolGrades: PK-5Distance: 3 mi
- NACowlitz Prairie AcademyGrades: 7-12Distance: 3 mi
- 6/10Toledo Middle SchoolGrades: 6-8Distance: 3.2 mi
Schools provided by the listing agent
- Elementary: Toledo Elem
- Middle: Toledo Mid
- High: Toledo High
Source: NWMLS. This data may not be complete. We recommend contacting the local school district to confirm school assignments for this home.



