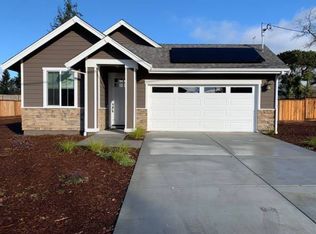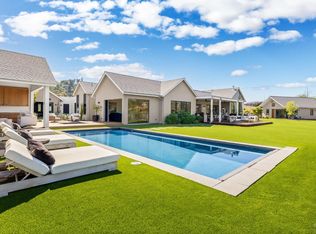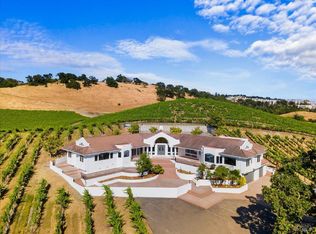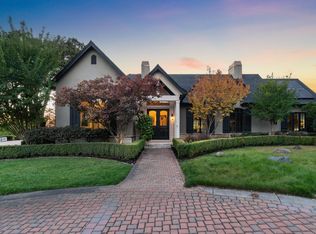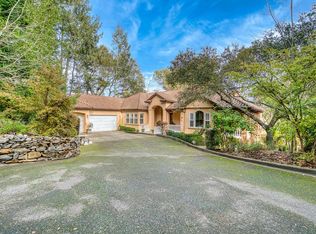Elevated Modern Farmhouse in the Heart of Wine Country. Set against the picturesque backdrop of Wine Country, this 4-bedroom, 6-bathroom elevated modern farmhouse blends timeless design and effortless California living. Situated on 1.54 acres, the property feels both expansive and intimate - designed for entertaining, unwinding, and taking in the beauty of its historic surroundings. The sprawling home offers an open floorplan awash in natural light, top-tier kitchen appliances, custom cabinetry, and designer finishes throughout. Each of the generous bedrooms features its own thoughtfully designed en suite, offering privacy, comfort, and a touch of luxury. Outside, a resort-style pool and custom covered kitchen with dining area set the stage for year-round entertaining, all designed to celebrate effortless indoor/outdoor living. The elevated farmhouse aesthetic blends seamlessly with the transportive beauty of the surrounding historical land, creating a home that feels timeless. Every detail of this one-of-a-kind property has been carefully curated to invite you to slow down, relax, and enjoy all that wine country has to offer.
New construction
$3,995,000
208 Ursuline Road, Santa Rosa, CA 95403
4beds
5,200sqft
Est.:
Single Family Residence
Built in ----
1.53 Acres Lot
$3,792,800 Zestimate®
$768/sqft
$-- HOA
What's special
Designer finishesExpansive and intimateCustom cabinetryResort-style poolNatural lightOpen floorplanThoughtfully designed en suite
- 145 days |
- 1,959 |
- 70 |
Zillow last checked: 8 hours ago
Listing updated: February 13, 2026 at 10:57pm
Listed by:
Hunter C Sikes DRE #02062637 707-321-5375,
Golden Gate Sotheby's 707-255-0845,
Zach Carpenter DRE #01722126 707-671-6392,
Golden Gate Sotheby's
Source: BAREIS,MLS#: 325088952 Originating MLS: Napa
Originating MLS: Napa
Tour with a local agent
Facts & features
Interior
Bedrooms & bathrooms
- Bedrooms: 4
- Bathrooms: 6
- Full bathrooms: 6
Bedroom
- Level: Main
Family room
- Level: Main
Kitchen
- Features: Marble Counter
- Level: Main
Living room
- Level: Main
Heating
- Central
Cooling
- Ceiling Fan(s), Central Air
Appliances
- Included: Built-In Refrigerator, Dishwasher, Double Oven, Microwave
- Laundry: Cabinets, Ground Floor
Features
- Open Beam Ceiling
- Flooring: Wood
- Has basement: No
- Number of fireplaces: 3
- Fireplace features: Decorative
Interior area
- Total structure area: 5,200
- Total interior livable area: 5,200 sqft
Property
Parking
- Total spaces: 7
- Parking features: Garage Faces Front, Unassigned
- Garage spaces: 2
Features
- Stories: 1
- Exterior features: Built-In Barbeque
- Pool features: Pool Cover, Pool/Spa Combo
- Has view: Yes
- View description: Forest, Hills, Mountain(s), Pasture
Lot
- Size: 1.53 Acres
- Features: Corner Lot, Grass Painted, Greenbelt, Landscaped, Private
Details
- Parcel number: 058060034000
- Special conditions: Offer As Is
Construction
Type & style
- Home type: SingleFamily
- Property subtype: Single Family Residence
Materials
- Roof: Shingle
Condition
- New Construction
- New construction: Yes
Utilities & green energy
- Sewer: Septic Connected
- Water: Public
Green energy
- Energy generation: Solar
Community & HOA
HOA
- Has HOA: No
Location
- Region: Santa Rosa
Financial & listing details
- Price per square foot: $768/sqft
- Tax assessed value: $384,156
- Annual tax amount: $4,480
- Date on market: 10/6/2025
Estimated market value
$3,792,800
$3.60M - $3.98M
$7,813/mo
Price history
Price history
| Date | Event | Price |
|---|---|---|
| 10/22/2025 | Price change | $3,995,000-7%$768/sqft |
Source: | ||
| 10/6/2025 | Listed for sale | $4,295,000$826/sqft |
Source: | ||
| 8/20/2025 | Listing removed | $4,295,000$826/sqft |
Source: | ||
| 5/20/2025 | Listed for sale | $4,295,000+1086.5%$826/sqft |
Source: | ||
| 8/24/2021 | Sold | $362,000-3.5%$70/sqft |
Source: | ||
| 8/5/2021 | Pending sale | $375,000$72/sqft |
Source: | ||
| 7/11/2021 | Contingent | $375,000$72/sqft |
Source: | ||
| 6/21/2021 | Price change | $375,000-3.8%$72/sqft |
Source: | ||
| 4/2/2021 | Listed for sale | $390,000-13.3%$75/sqft |
Source: | ||
| 1/6/2019 | Listing removed | $450,000$87/sqft |
Source: Sotheby's International Realty #21826798 Report a problem | ||
| 10/18/2018 | Listed for sale | $450,000$87/sqft |
Source: Sotheby's International Realty #21826798 Report a problem | ||
Public tax history
Public tax history
| Year | Property taxes | Tax assessment |
|---|---|---|
| 2025 | $4,480 +1.6% | $384,156 +2% |
| 2024 | $4,408 +2.4% | $376,624 +2% |
| 2023 | $4,306 +4.3% | $369,240 +2% |
| 2022 | $4,130 +1593.4% | $362,000 +1804.9% |
| 2021 | $244 +3.8% | $19,004 +1% |
| 2020 | $235 +2.2% | $18,810 +2% |
| 2019 | $230 +52.9% | $18,442 +2% |
| 2018 | $150 -38.3% | $18,081 -73.6% |
| 2017 | $244 -67.4% | $68,539 +2% |
| 2016 | $748 | $67,196 +1.5% |
| 2015 | -- | $66,187 +2% |
| 2014 | -- | $64,891 +0.5% |
| 2013 | $69,604 | $64,599 +2% |
| 2012 | -- | $63,333 +2% |
| 2011 | -- | $62,092 +0.8% |
| 2010 | -- | $61,628 -0.2% |
| 2009 | -- | $61,775 +2% |
| 2008 | -- | $60,565 +2% |
| 2007 | -- | $59,378 +2% |
| 2006 | -- | $58,214 +2% |
| 2005 | -- | $57,073 +2% |
| 2004 | -- | $55,955 +1.9% |
| 2003 | -- | $54,929 +2% |
| 2002 | -- | $53,853 +2% |
| 2001 | -- | $52,798 +2% |
| 2000 | -- | $51,763 |
Find assessor info on the county website
BuyAbility℠ payment
Est. payment
$23,332/mo
Principal & interest
$19537
Property taxes
$3795
Climate risks
Neighborhood: 95403
Nearby schools
GreatSchools rating
- 7/10John B. Riebli Elementary SchoolGrades: K-6Distance: 0.1 mi
- 3/10Rincon Valley Middle SchoolGrades: 7-8Distance: 3.9 mi
- 9/10Maria Carrillo High SchoolGrades: 9-12Distance: 4.5 mi
