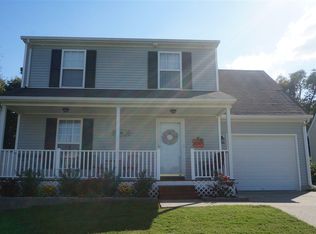Sold for $260,000
$260,000
208 Vineyard Rd, Elizabethtown, KY 42701
3beds
1,960sqft
Single Family Residence
Built in 2007
6,969.6 Square Feet Lot
$275,000 Zestimate®
$133/sqft
$1,935 Estimated rent
Home value
$275,000
Estimated sales range
Not available
$1,935/mo
Zestimate® history
Loading...
Owner options
Explore your selling options
What's special
Perfect starter home nestled in a peaceful neighborhood! This charming raised ranch offers an ideal blend of comfort and convenience. With 3 bedrooms, 2.5 bathrooms, and additional space in the basement, this residence is primed to accommodate your growing needs. Eat-In kitchen features a custom island/dining area. This thoughtful addition by the owner enhances both functionality and aesthetics, providing the perfect spot for casual dining or meal preparation. The basement is a versatile space offering endless possibilities, whether you envision it as a home office, entertainment area, home gym or additional bedroom. A half bathroom adds convenience to this lower level, as does the laundry room. Don't miss out on this move in ready home that's close to everything Elizabethtown has to offer.
Zillow last checked: 8 hours ago
Listing updated: January 28, 2025 at 05:34am
Listed by:
Stephanie Wade 270-300-6224,
RE/MAX Executive Group, Inc.
Bought with:
Douglas E Clinkenbeard, 195007
RE/MAX Executive Group, Inc.
Source: GLARMLS,MLS#: 1655817
Facts & features
Interior
Bedrooms & bathrooms
- Bedrooms: 3
- Bathrooms: 3
- Full bathrooms: 2
- 1/2 bathrooms: 1
Primary bedroom
- Level: First
Bedroom
- Level: First
Bedroom
- Level: First
Primary bathroom
- Level: First
Full bathroom
- Level: First
Half bathroom
- Level: Basement
Dining area
- Level: First
Kitchen
- Level: First
Laundry
- Level: Basement
Living room
- Level: First
Heating
- Electric
Cooling
- Central Air
Features
- Basement: Partially Finished,Exterior Entry
- Has fireplace: No
Interior area
- Total structure area: 1,120
- Total interior livable area: 1,960 sqft
- Finished area above ground: 1,120
- Finished area below ground: 840
Property
Parking
- Total spaces: 1
- Parking features: Attached, Entry Front
- Attached garage spaces: 1
Features
- Stories: 1
- Patio & porch: Deck, Porch
- Fencing: None
Lot
- Size: 6,969 sqft
Details
- Parcel number: 2233002072
Construction
Type & style
- Home type: SingleFamily
- Architectural style: Raised Ranch
- Property subtype: Single Family Residence
Materials
- Vinyl Siding, Aluminum Siding
- Foundation: Concrete Perimeter
- Roof: Shingle
Condition
- Year built: 2007
Utilities & green energy
- Sewer: Public Sewer
- Water: Public
- Utilities for property: Electricity Connected
Community & neighborhood
Location
- Region: Elizabethtown
- Subdivision: Stoneybrook
HOA & financial
HOA
- Has HOA: No
Price history
| Date | Event | Price |
|---|---|---|
| 4/26/2024 | Sold | $260,000-3.7%$133/sqft |
Source: | ||
| 3/14/2024 | Pending sale | $270,000$138/sqft |
Source: | ||
| 3/4/2024 | Listed for sale | $270,000+58.8%$138/sqft |
Source: | ||
| 8/1/2019 | Listing removed | $170,000$87/sqft |
Source: EXP Realty LLC #1534915 Report a problem | ||
| 6/29/2019 | Price change | $170,000-2.9%$87/sqft |
Source: EXP Realty LLC #1534915 Report a problem | ||
Public tax history
| Year | Property taxes | Tax assessment |
|---|---|---|
| 2023 | $1,512 | $173,700 +24.1% |
| 2022 | $1,512 | $140,000 |
| 2021 | $1,512 | $140,000 |
Find assessor info on the county website
Neighborhood: 42701
Nearby schools
GreatSchools rating
- 6/10Creekside Elementary SchoolGrades: PK-5Distance: 9.4 mi
- 8/10East Hardin Middle SchoolGrades: 6-8Distance: 1.7 mi
- 9/10Central Hardin High SchoolGrades: 9-12Distance: 3.7 mi

Get pre-qualified for a loan
At Zillow Home Loans, we can pre-qualify you in as little as 5 minutes with no impact to your credit score.An equal housing lender. NMLS #10287.
