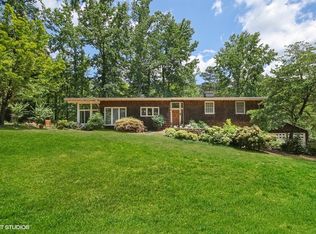Closed
$352,398
208 Whippoorwill Ln SW, Rome, GA 30165
3beds
2,286sqft
Single Family Residence
Built in 1960
1.69 Acres Lot
$345,100 Zestimate®
$154/sqft
$1,920 Estimated rent
Home value
$345,100
$283,000 - $421,000
$1,920/mo
Zestimate® history
Loading...
Owner options
Explore your selling options
What's special
Great location off Horseleg Creek Rd- first time offered in 40 years!!. Spacious one level 1960's brick home on 1.6 private acres with a mid-century vibe.... exposed beams, vaulted ceilings, paneled den and office with lots of built in shelves, book cases, wood, tile and carpet on the floors.... Features include 3 BR, 2 Full Baths, Formal Living /Dining, Den w/fireplace, spacious kitchen with island overlooking the vaulted keeping room w/2nd fireplace, pantry, home office, plus a half unfinished daylight walk out basement !..kitchen level parking area, circular drive plus extra parking area for guests. Recent updates include updated / renovated baths, new septic system, updated HVAC systems. Priced to sell in "AS IS " condition to allow the new owner to choose their own cosmetic improvements if desired. Easy to show. Supra Lock box is on the storage room door just around the corner on the back of the house. Check with listing agent Mimi 706-506-9634 for status then go show and sell !! Estate Sale will be the weekend of May 2,3,4, 2025. More photos will be added after the estate sale.
Zillow last checked: 8 hours ago
Listing updated: May 31, 2025 at 11:37am
Listed by:
Mimi Payne Richards 706-506-9634,
Toles, Temple & Wright, Inc.
Bought with:
Debra McDaniel, 274049
Toles, Temple & Wright, Inc.
Source: GAMLS,MLS#: 10512848
Facts & features
Interior
Bedrooms & bathrooms
- Bedrooms: 3
- Bathrooms: 2
- Full bathrooms: 2
- Main level bathrooms: 2
- Main level bedrooms: 3
Dining room
- Features: Dining Rm/Living Rm Combo
Kitchen
- Features: Breakfast Area, Breakfast Bar, Kitchen Island, Pantry, Solid Surface Counters, Walk-in Pantry
Heating
- Central, Dual, Natural Gas
Cooling
- Central Air, Dual
Appliances
- Included: Cooktop, Dishwasher, Disposal, Oven
- Laundry: In Basement, Laundry Closet, Other, Upper Level
Features
- Master On Main Level, Tile Bath, Vaulted Ceiling(s)
- Flooring: Carpet, Hardwood, Other
- Basement: Exterior Entry,Interior Entry,Partial,Unfinished
- Number of fireplaces: 2
- Fireplace features: Family Room, Gas Log, Masonry
- Common walls with other units/homes: No Common Walls
Interior area
- Total structure area: 2,286
- Total interior livable area: 2,286 sqft
- Finished area above ground: 2,286
- Finished area below ground: 0
Property
Parking
- Parking features: Kitchen Level, Off Street, Parking Pad
- Has uncovered spaces: Yes
Features
- Levels: One and One Half
- Stories: 1
- Patio & porch: Patio
- Has view: Yes
- View description: Seasonal View
Lot
- Size: 1.69 Acres
- Features: Private, Sloped
- Residential vegetation: Partially Wooded
Details
- Parcel number: H14Z 065
- Special conditions: As Is
Construction
Type & style
- Home type: SingleFamily
- Architectural style: Ranch
- Property subtype: Single Family Residence
Materials
- Brick
- Foundation: Block
- Roof: Composition
Condition
- Resale
- New construction: No
- Year built: 1960
Utilities & green energy
- Electric: 220 Volts
- Sewer: Septic Tank
- Water: Public
- Utilities for property: Cable Available, Electricity Available, Natural Gas Available, Phone Available, Water Available
Community & neighborhood
Security
- Security features: Smoke Detector(s)
Community
- Community features: Street Lights
Location
- Region: Rome
- Subdivision: Horseleg
Other
Other facts
- Listing agreement: Exclusive Right To Sell
- Listing terms: Cash,Conventional
Price history
| Date | Event | Price |
|---|---|---|
| 5/30/2025 | Sold | $352,398-4.7%$154/sqft |
Source: | ||
| 5/27/2025 | Pending sale | $369,900$162/sqft |
Source: | ||
| 5/1/2025 | Listed for sale | $369,900$162/sqft |
Source: | ||
Public tax history
| Year | Property taxes | Tax assessment |
|---|---|---|
| 2024 | $2,824 +3.1% | $126,840 +5.8% |
| 2023 | $2,740 +13.6% | $119,839 +23% |
| 2022 | $2,412 +7.1% | $97,416 +12.7% |
Find assessor info on the county website
Neighborhood: 30165
Nearby schools
GreatSchools rating
- 6/10Alto Park Elementary SchoolGrades: PK-4Distance: 2.1 mi
- 7/10Coosa High SchoolGrades: 8-12Distance: 5.4 mi
- 8/10Coosa Middle SchoolGrades: 5-7Distance: 5.6 mi
Schools provided by the listing agent
- Elementary: Alto Park
- Middle: Coosa
- High: Coosa
Source: GAMLS. This data may not be complete. We recommend contacting the local school district to confirm school assignments for this home.
Get pre-qualified for a loan
At Zillow Home Loans, we can pre-qualify you in as little as 5 minutes with no impact to your credit score.An equal housing lender. NMLS #10287.
