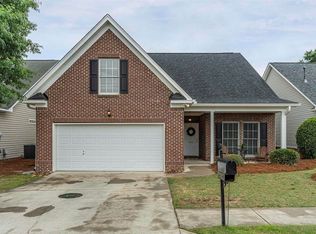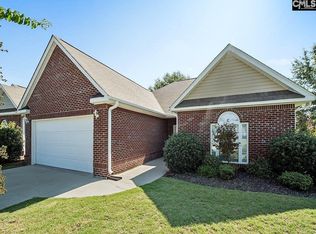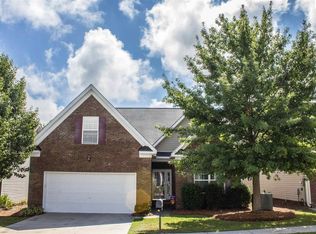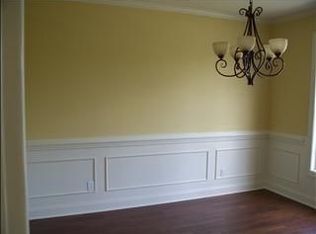Sold for $290,000 on 10/31/25
Street View
$290,000
208 Wild Spring Ct, Lexington, SC 29072
3beds
2baths
1,471sqft
SingleFamily
Built in 2011
4,791 Square Feet Lot
$289,100 Zestimate®
$197/sqft
$1,845 Estimated rent
Home value
$289,100
$269,000 - $312,000
$1,845/mo
Zestimate® history
Loading...
Owner options
Explore your selling options
What's special
208 Wild Spring Ct, Lexington, SC 29072 is a single family home that contains 1,471 sq ft and was built in 2011. It contains 3 bedrooms and 2 bathrooms. This home last sold for $290,000 in October 2025.
The Zestimate for this house is $289,100. The Rent Zestimate for this home is $1,845/mo.
Facts & features
Interior
Bedrooms & bathrooms
- Bedrooms: 3
- Bathrooms: 2
Heating
- Other
Cooling
- Central
Interior area
- Total interior livable area: 1,471 sqft
Property
Features
- Exterior features: Brick
Lot
- Size: 4,791 sqft
Details
- Parcel number: 00420201045
Construction
Type & style
- Home type: SingleFamily
Condition
- Year built: 2011
Community & neighborhood
Location
- Region: Lexington
HOA & financial
HOA
- Has HOA: Yes
- HOA fee: $61 monthly
Price history
| Date | Event | Price |
|---|---|---|
| 10/31/2025 | Sold | $290,000-3.3%$197/sqft |
Source: Public Record Report a problem | ||
| 10/16/2025 | Pending sale | $299,999$204/sqft |
Source: | ||
| 10/1/2025 | Contingent | $299,999$204/sqft |
Source: | ||
| 9/19/2025 | Price change | $299,999-3.2%$204/sqft |
Source: | ||
| 9/6/2025 | Listed for sale | $310,000-3%$211/sqft |
Source: | ||
Public tax history
| Year | Property taxes | Tax assessment |
|---|---|---|
| 2023 | $4,586 +3.1% | $9,333 |
| 2022 | $4,449 | $9,333 |
| 2021 | -- | $9,333 +72.5% |
Find assessor info on the county website
Neighborhood: 29072
Nearby schools
GreatSchools rating
- 9/10Lake Murray Elementary SchoolGrades: PK-5Distance: 0.5 mi
- 5/10Beechwood MiddleGrades: 6-8Distance: 2.3 mi
- 9/10Lexington High SchoolGrades: 9-12Distance: 1.5 mi
Get a cash offer in 3 minutes
Find out how much your home could sell for in as little as 3 minutes with a no-obligation cash offer.
Estimated market value
$289,100
Get a cash offer in 3 minutes
Find out how much your home could sell for in as little as 3 minutes with a no-obligation cash offer.
Estimated market value
$289,100



