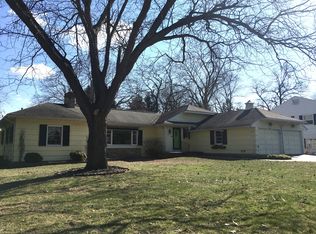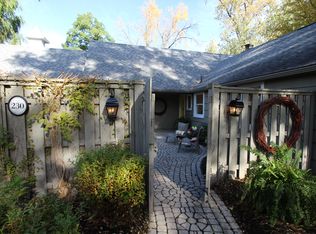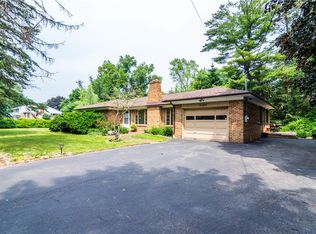Closed
$321,000
2080 Clover St, Rochester, NY 14618
4beds
1,911sqft
Single Family Residence
Built in 1959
0.45 Acres Lot
$330,500 Zestimate®
$168/sqft
$3,718 Estimated rent
Home value
$330,500
$307,000 - $357,000
$3,718/mo
Zestimate® history
Loading...
Owner options
Explore your selling options
What's special
*EXCITING NEW OPPORTUNITY IN BRIGHTON!* Classic side-split in prime location on almost half an acre! Timeless wood paneling accents, oversized living room with bay windows and woodburning fireplace, plus loads of natural light in the dining room and kitchen! 4 bedrooms and 2 full baths on second floor, featuring a spacious primary suite with tons of closet space! Full walkout lower level family room and powder room connect to the inviting covered porch with sliding glass doors, providing easy access to the paver patio, in-ground pool, and fully fenced backyard! Workshop in basement and plenty of storage and closets throughout! WILL NOT LAST! Delayed Negotiations until Friday, 8/15 @ 12:00PM.
Zillow last checked: 8 hours ago
Listing updated: October 01, 2025 at 01:34pm
Listed by:
Joseph M. Ryan 585-586-0300,
Charles F. Ryan REALTORS
Bought with:
Sonya M. Russell, 10371200178
Geraci Realty
Source: NYSAMLSs,MLS#: R1628901 Originating MLS: Rochester
Originating MLS: Rochester
Facts & features
Interior
Bedrooms & bathrooms
- Bedrooms: 4
- Bathrooms: 3
- Full bathrooms: 2
- 1/2 bathrooms: 1
Heating
- Ductless, Gas, Radiant
Cooling
- Ductless
Appliances
- Included: Dryer, Dishwasher, Electric Oven, Electric Range, Disposal, Gas Water Heater, Refrigerator, See Remarks, Washer
- Laundry: In Basement
Features
- Separate/Formal Dining Room, Entrance Foyer, Eat-in Kitchen, Separate/Formal Living Room, Other, See Remarks, Sliding Glass Door(s), Storage, Natural Woodwork, Window Treatments, Bath in Primary Bedroom, Programmable Thermostat, Workshop
- Flooring: Carpet, Hardwood, Varies
- Doors: Sliding Doors
- Windows: Drapes, Storm Window(s), Wood Frames
- Basement: Partially Finished
- Number of fireplaces: 1
Interior area
- Total structure area: 1,911
- Total interior livable area: 1,911 sqft
Property
Parking
- Total spaces: 2
- Parking features: Attached, Garage, Driveway, Garage Door Opener, Other
- Attached garage spaces: 2
Features
- Levels: Two
- Stories: 2
- Patio & porch: Patio
- Exterior features: Blacktop Driveway, Enclosed Porch, Fully Fenced, Pool, Porch, Patio, Private Yard, See Remarks
- Pool features: In Ground
- Fencing: Full
Lot
- Size: 0.45 Acres
- Dimensions: 100 x 199
- Features: Rectangular, Rectangular Lot
Details
- Additional structures: Shed(s), Storage
- Parcel number: 2620001371900001058000
- Special conditions: Standard
Construction
Type & style
- Home type: SingleFamily
- Architectural style: Split Level
- Property subtype: Single Family Residence
Materials
- Frame, Stone, Copper Plumbing
- Foundation: Block
- Roof: Asphalt
Condition
- Resale
- Year built: 1959
Utilities & green energy
- Electric: Circuit Breakers
- Sewer: Connected
- Water: Connected, Public
- Utilities for property: Cable Available, High Speed Internet Available, Sewer Connected, Water Connected
Community & neighborhood
Location
- Region: Rochester
Other
Other facts
- Listing terms: Cash,Conventional
Price history
| Date | Event | Price |
|---|---|---|
| 10/1/2025 | Sold | $321,000+17.2%$168/sqft |
Source: | ||
| 8/16/2025 | Pending sale | $274,000$143/sqft |
Source: | ||
| 8/8/2025 | Listed for sale | $274,000$143/sqft |
Source: | ||
Public tax history
| Year | Property taxes | Tax assessment |
|---|---|---|
| 2024 | -- | $180,000 |
| 2023 | -- | $180,000 |
| 2022 | -- | $180,000 |
Find assessor info on the county website
Neighborhood: 14618
Nearby schools
GreatSchools rating
- NACouncil Rock Primary SchoolGrades: K-2Distance: 0.9 mi
- 7/10Twelve Corners Middle SchoolGrades: 6-8Distance: 1 mi
- 8/10Brighton High SchoolGrades: 9-12Distance: 1 mi
Schools provided by the listing agent
- District: Brighton
Source: NYSAMLSs. This data may not be complete. We recommend contacting the local school district to confirm school assignments for this home.


