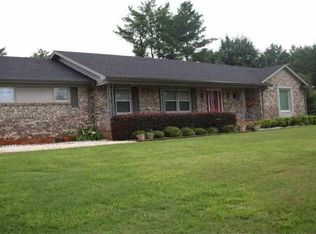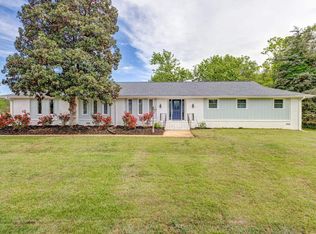QUALITY FULL BRICK HOME IN GREER COUNTRY CLUB AREA. Great location only 10 minutes to BMW Plant or TAYLORS & 20 minutes+/- to GREENVILLE AREA or to Spartanburg in the other direction. Situated on a large fenced-in lot, which encloses a nice garage/workshop with electricity also, there is a spacious screened porch to enjoy in privacy. Quality exudes inside/out in this traditional full brick (there’s nothing like brick) ranch-style home, which includes formal living room & dining room areas, a large kitchen/breakfast room area (with ceramic-tiled flooring) & a large den with fireplace, 3 bedrooms, 2 bathrooms & a laundry room. There is also a spacious 2-car side-entry garage. Sellers have made the home move-in ready with these recent upgrades: New windows & trim (2006), new kitchen cabinetry & ceramic-tile flooring (2008), new roof (2009), new garage door (2010), new front door (2011), new water heater (2012), new hot water heater (2013), & new interior paint (2014). Older carpet has been removed and a $3000 new flooring allowance given to buyers at closing with acceptable offer. This will make this lovely quality home like-new with everything clean & in move-in condition! Great price for all this full brick home has to offer! Square footage and measurements approximate.
This property is off market, which means it's not currently listed for sale or rent on Zillow. This may be different from what's available on other websites or public sources.

