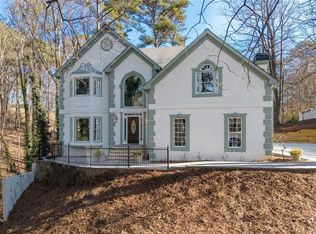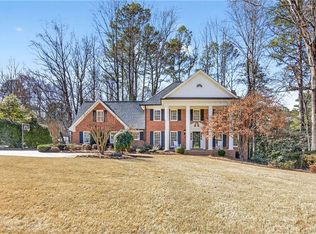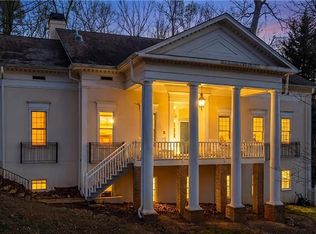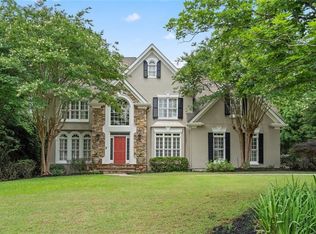Set on a quiet Sandy Springs cul-de-sac, this four-sided brick home offers timeless curb appeal and solid well-built construction. Well-maintained and thoughtfully designed, it blends classic style with a layout that truly works. The main level features a spacious primary suite that feels like a private retreat, complete with a gorgeously renovated, hotel-inspired bathroom and exceptional closet space. A large office or music room is tucked away for privacy and quiet. The kitchen offers quality appliances, freshly painted cabinets, generous storage, and opens to sun-filled living spaces that flow easily to multiple decks, sunrooms, and screened porches. These outdoor spaces overlook a private backyard and create a seamless indoor-outdoor connection. Upstairs, four well-sized bedrooms and three bathrooms provide excellent flexibility for family, guests, or additional work/hobby space. The terrace level adds even more versatility, featuring a bar area, recreation space, bedroom/gym, full bath, and an additional sunroom. With its retro charm and distinctive character, the lower level offers a fun backdrop today and an easy opportunity to make it your own. Professionally landscaped and fully fenced, the home also features updated systems, updated windows, a main level generator, and ample guest parking. Located near Dunwoody Country Club with convenient access highways, top public and private schools, and nearby Central Perimeter business district and shopping.
Active
$1,250,000
2080 Old Dominion Rd, Sandy Springs, GA 30350
6beds
6,170sqft
Est.:
Single Family Residence, Residential
Built in 1980
1.36 Acres Lot
$1,214,100 Zestimate®
$203/sqft
$-- HOA
What's special
Four-sided brick homeQuiet sandy springs cul-de-sacSun-filled living spacesAmple guest parkingTimeless curb appealOverlook a private backyardFreshly painted cabinets
- 28 days |
- 3,726 |
- 132 |
Zillow last checked: 8 hours ago
Listing updated: February 10, 2026 at 11:10am
Listing Provided by:
Lindsay Levin,
Berkshire Hathaway HomeServices Georgia Properties 404-537-5200
Source: FMLS GA,MLS#: 7707544
Tour with a local agent
Facts & features
Interior
Bedrooms & bathrooms
- Bedrooms: 6
- Bathrooms: 6
- Full bathrooms: 5
- 1/2 bathrooms: 1
- Main level bathrooms: 1
- Main level bedrooms: 1
Rooms
- Room types: Family Room, Living Room, Dining Room, Sun Room, Laundry, Office, Basement, Other
Primary bedroom
- Features: Master on Main, Oversized Master
- Level: Master on Main, Oversized Master
Bedroom
- Features: Master on Main, Oversized Master
Primary bathroom
- Features: Double Vanity, Soaking Tub, Separate Tub/Shower
Dining room
- Features: Seats 12+, Separate Dining Room
Kitchen
- Features: Breakfast Room, Cabinets Stain, Solid Surface Counters, Pantry, Kitchen Island
Heating
- Forced Air, Natural Gas, Zoned
Cooling
- Central Air, Ceiling Fan(s), Whole House Fan, Zoned, Multi Units
Appliances
- Included: Trash Compactor, Double Oven, Dishwasher, Disposal, Refrigerator, Gas Cooktop, Gas Water Heater, Microwave, Range Hood
- Laundry: Main Level, Laundry Room, Mud Room, Sink
Features
- High Ceilings 9 ft Main, Entrance Foyer 2 Story, Crown Molding, Beamed Ceilings, His and Hers Closets, Recessed Lighting, Walk-In Closet(s), Double Vanity
- Flooring: Ceramic Tile, Hardwood, Carpet
- Windows: Plantation Shutters, Double Pane Windows, Insulated Windows
- Basement: Full,Finished,Finished Bath,Interior Entry,Exterior Entry,Daylight
- Attic: Pull Down Stairs
- Number of fireplaces: 2
- Fireplace features: Family Room, Basement
- Common walls with other units/homes: No Common Walls
Interior area
- Total structure area: 6,170
- Total interior livable area: 6,170 sqft
- Finished area above ground: 4,496
- Finished area below ground: 1,674
Video & virtual tour
Property
Parking
- Total spaces: 2
- Parking features: Garage, Attached, Garage Door Opener, Driveway, Garage Faces Side, Kitchen Level
- Attached garage spaces: 2
- Has uncovered spaces: Yes
Accessibility
- Accessibility features: None
Features
- Levels: Three Or More
- Patio & porch: Covered, Glass Enclosed, Screened, Patio, Deck
- Exterior features: Gas Grill, Lighting, Private Yard, Rain Gutters, Rear Stairs
- Pool features: None
- Spa features: None
- Fencing: Back Yard,Fenced
- Has view: Yes
- View description: Trees/Woods
- Waterfront features: Creek
- Body of water: None
Lot
- Size: 1.36 Acres
- Features: Cul-De-Sac, Back Yard, Landscaped, Private, Sprinklers In Front, Sprinklers In Rear
Details
- Additional structures: None
- Parcel number: 06 0342 LL0799
- Other equipment: Generator, Irrigation Equipment, Satellite Dish
- Horse amenities: None
Construction
Type & style
- Home type: SingleFamily
- Architectural style: Colonial
- Property subtype: Single Family Residence, Residential
Materials
- Brick 4 Sides, Brick
- Foundation: Concrete Perimeter
- Roof: Composition
Condition
- Resale
- New construction: No
- Year built: 1980
Utilities & green energy
- Electric: 220 Volts in Laundry, 110 Volts
- Sewer: Septic Tank
- Water: Private
- Utilities for property: Cable Available, Electricity Available, Natural Gas Available, Phone Available
Green energy
- Energy efficient items: Appliances, HVAC, Windows
- Energy generation: None
Community & HOA
Community
- Features: Country Club, Golf, Restaurant, Street Lights, Near Schools, Near Shopping
- Security: Fire Alarm, Intercom, Smoke Detector(s)
- Subdivision: None
HOA
- Has HOA: No
Location
- Region: Sandy Springs
Financial & listing details
- Price per square foot: $203/sqft
- Tax assessed value: $734,300
- Annual tax amount: $7,701
- Date on market: 1/30/2026
- Cumulative days on market: 28 days
- Listing terms: Cash,Conventional
- Electric utility on property: Yes
- Road surface type: Asphalt
Estimated market value
$1,214,100
$1.15M - $1.27M
$7,219/mo
Price history
Price history
| Date | Event | Price |
|---|---|---|
| 1/30/2026 | Listed for sale | $1,250,000+0%$203/sqft |
Source: | ||
| 9/15/2025 | Listing removed | $1,249,900$203/sqft |
Source: | ||
| 8/17/2025 | Price change | $1,249,9000%$203/sqft |
Source: | ||
| 7/18/2025 | Price change | $1,250,000-3.5%$203/sqft |
Source: | ||
| 6/13/2025 | Price change | $1,295,000-0.4%$210/sqft |
Source: | ||
| 5/29/2025 | Price change | $1,299,900-3.7%$211/sqft |
Source: | ||
| 5/17/2025 | Listed for sale | $1,350,000+197.8%$219/sqft |
Source: | ||
| 6/29/1988 | Sold | $453,250$73/sqft |
Source: Agent Provided Report a problem | ||
Public tax history
Public tax history
| Year | Property taxes | Tax assessment |
|---|---|---|
| 2024 | $7,797 +9.3% | $293,720 |
| 2023 | $7,131 -8.1% | $293,720 |
| 2022 | $7,759 +0.6% | $293,720 +3% |
| 2021 | $7,712 -3.1% | $285,200 +1.2% |
| 2020 | $7,955 -10.3% | $281,840 -6% |
| 2019 | $8,864 | $299,680 +5.1% |
| 2018 | $8,864 | $285,080 +27.8% |
| 2017 | $8,864 +24% | $223,120 |
| 2016 | $7,146 -0.3% | $223,120 |
| 2015 | $7,170 -3.5% | $223,120 |
| 2014 | $7,433 +1.7% | $223,120 -2.2% |
| 2013 | $7,312 -0.3% | $228,160 |
| 2012 | $7,337 | $228,160 |
| 2011 | -- | $228,160 |
| 2010 | $7,338 | $228,160 -10.4% |
| 2009 | -- | $254,520 |
| 2008 | -- | $254,520 +6% |
| 2007 | $7,343 | $240,000 |
Find assessor info on the county website
BuyAbility℠ payment
Est. payment
$6,922/mo
Principal & interest
$6026
Property taxes
$896
Climate risks
Neighborhood: 30350
Nearby schools
GreatSchools rating
- 6/10Dunwoody Springs Elementary SchoolGrades: PK-5Distance: 2.6 mi
- 5/10Sandy Springs Charter Middle SchoolGrades: 6-8Distance: 2.9 mi
- 6/10North Springs Charter High SchoolGrades: 9-12Distance: 3.9 mi
Schools provided by the listing agent
- Elementary: Dunwoody Springs
- Middle: Sandy Springs
- High: North Springs
Source: FMLS GA. This data may not be complete. We recommend contacting the local school district to confirm school assignments for this home.




