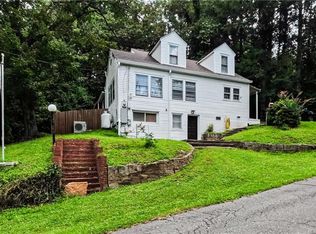Sold for $335,000
Zestimate®
$335,000
2080 Springs Rd, Mount Airy, NC 27030
4beds
1,840sqft
Stick/Site Built, Residential, Single Family Residence
Built in 1939
2.3 Acres Lot
$335,000 Zestimate®
$--/sqft
$1,449 Estimated rent
Home value
$335,000
$318,000 - $352,000
$1,449/mo
Zestimate® history
Loading...
Owner options
Explore your selling options
What's special
Take a Look at this Rare Find in the City Limits of Mount Airy! 2+ Acres with a Beautiful 4 Bedroom, 2 Bath Home! Featuring over 1750 Square Feet, this Home is Fully Updated and Move-In Ready! Enjoy the Beautiful Kitchen with Handsome Butcher Block Countertop, Breakfast/Coffee Bar Area and Newer Kitchen Appliances that Remain. Formal Dining Room, Spacious Living Room with Rock Fireplace and Gas Logs, Original Hardwoods throughout, Tiled Shower, Detached 20x20 Garage with Workshop Area has Newer Roof (2022),Wood Stove, Attached 20x11 Carport and Attached Fenced Dog Run. The 23x15 Deck is Perfect for Enjoying the Warmer Months, New Gutter Guard System with Lifetime Warranty, Transferrable Security System, New Plumbing Throughout, Newer HVAC (4 & 2 years old), New Fence in Front Yard, Nice Corner Lot, Several Spring Heads on Land, Less than 1 Mile from Downtown Mt Airy. Call Today!
Zillow last checked: 8 hours ago
Listing updated: September 18, 2025 at 03:06pm
Listed by:
Sandra Richards 336-755-6704,
Yadkin Valley Real Estate
Bought with:
Eric Hodges, 233824
Hodges Realty
Source: Triad MLS,MLS#: 1177110 Originating MLS: Winston-Salem
Originating MLS: Winston-Salem
Facts & features
Interior
Bedrooms & bathrooms
- Bedrooms: 4
- Bathrooms: 2
- Full bathrooms: 2
- Main level bathrooms: 1
Primary bedroom
- Level: Main
- Dimensions: 14.67 x 13.58
Bedroom 2
- Level: Main
- Dimensions: 13.17 x 11.58
Bedroom 3
- Level: Upper
- Dimensions: 13.17 x 9.25
Bedroom 4
- Level: Upper
- Dimensions: 11.33 x 10.92
Breakfast
- Level: Main
- Dimensions: 13.25 x 6.33
Dining room
- Level: Main
- Dimensions: 11.83 x 11.5
Kitchen
- Level: Main
- Dimensions: 15.25 x 9.5
Living room
- Level: Main
- Dimensions: 21 x 15.17
Heating
- Fireplace(s), Heat Pump, Electric, Propane
Cooling
- Central Air
Appliances
- Included: Microwave, Dishwasher, Free-Standing Range, Electric Water Heater
- Laundry: Dryer Connection, Main Level, Washer Hookup
Features
- Ceiling Fan(s), Dead Bolt(s)
- Flooring: Tile, Wood
- Doors: Insulated Doors
- Windows: Insulated Windows
- Basement: Unfinished, Basement, Cellar
- Attic: Partially Floored,Walk-In
- Number of fireplaces: 1
- Fireplace features: Gas Log, Living Room
Interior area
- Total structure area: 2,246
- Total interior livable area: 1,840 sqft
- Finished area above ground: 1,840
Property
Parking
- Total spaces: 1
- Parking features: Driveway, Garage, Gravel, Detached Carport, Detached
- Garage spaces: 1
- Has carport: Yes
- Has uncovered spaces: Yes
Features
- Levels: One and One Half
- Stories: 1
- Patio & porch: Porch
- Exterior features: Lighting, Garden
- Pool features: None
- Fencing: Fenced
Lot
- Size: 2.30 Acres
- Dimensions: 2.3
- Features: City Lot, Corner Lot, Partially Cleared, Partially Wooded, Not in Flood Zone
- Residential vegetation: Partially Wooded
Details
- Parcel number: 502112956581
- Zoning: R8
- Special conditions: Owner Sale
Construction
Type & style
- Home type: SingleFamily
- Architectural style: Cottage
- Property subtype: Stick/Site Built, Residential, Single Family Residence
Materials
- Vinyl Siding
Condition
- Year built: 1939
Utilities & green energy
- Sewer: Public Sewer
- Water: Public
Community & neighborhood
Security
- Security features: Security System, Smoke Detector(s)
Location
- Region: Mount Airy
- Subdivision: Springs Road
Other
Other facts
- Listing agreement: Exclusive Right To Sell
- Listing terms: Cash,Conventional,Fannie Mae,FHA
Price history
| Date | Event | Price |
|---|---|---|
| 9/18/2025 | Sold | $335,000-4.3% |
Source: | ||
| 8/3/2025 | Pending sale | $349,900 |
Source: | ||
| 6/16/2025 | Price change | $349,900-1.4% |
Source: | ||
| 5/16/2025 | Price change | $354,900-1.4% |
Source: | ||
| 4/15/2025 | Listed for sale | $359,900+31.8% |
Source: | ||
Public tax history
| Year | Property taxes | Tax assessment |
|---|---|---|
| 2025 | $1,389 +1% | $219,450 +9% |
| 2024 | $1,375 | $201,370 |
| 2023 | $1,375 +84.2% | $201,370 +90.3% |
Find assessor info on the county website
Neighborhood: 27030
Nearby schools
GreatSchools rating
- 3/10Jones ElementaryGrades: 3-5Distance: 0.7 mi
- 9/10Mount Airy MiddleGrades: 6-8Distance: 2.4 mi
- 6/10Mount Airy HighGrades: 9-12Distance: 1.5 mi
Schools provided by the listing agent
- Elementary: Tharrington/Jones
- Middle: Mt Airy
- High: Mt Airy
Source: Triad MLS. This data may not be complete. We recommend contacting the local school district to confirm school assignments for this home.
Get a cash offer in 3 minutes
Find out how much your home could sell for in as little as 3 minutes with a no-obligation cash offer.
Estimated market value$335,000
Get a cash offer in 3 minutes
Find out how much your home could sell for in as little as 3 minutes with a no-obligation cash offer.
Estimated market value
$335,000
