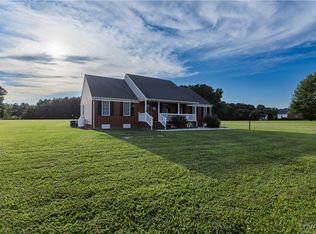Sold for $265,000
$265,000
20800 Horseshoe Rd, Carson, VA 23830
3beds
1,575sqft
Single Family Residence
Built in 1966
5 Acres Lot
$334,300 Zestimate®
$168/sqft
$2,110 Estimated rent
Home value
$334,300
$314,000 - $354,000
$2,110/mo
Zestimate® history
Loading...
Owner options
Explore your selling options
What's special
Motivated Seller. Welcome to this move-in ready, 3 bedroom, 1 plus 1/2 bath Brick Rancher on 5 acres of land in Prince George County. It is located in a beautiful area just minutes from I-95 so you are in a country setting without being far away from area shopping. This home features hardwood floors that were refinished in 2019 in the livingroom, diningroom, hall and all three bedrooms. Newer laminate flooring, newer counters,newer sink and range hood, new dishwasher in the kitchen. Eat-in kitchen, plus a nice size diningroom. There is a large laundryroom with shelves and space for storage. New insulation in the attic for energy efficiency. Newer gutters and gutter guards on front of the home. Outside is a 20x24 metal garage that is heated and cooled and has new insulation, a large carport to work on projects shielded from the hot sun and rain, and a metal silo that makes a great storage building. And again, there are FIVE BEAUTIFUL ACRES OF LAND with this home!
Zillow last checked: 8 hours ago
Listing updated: March 13, 2025 at 12:34pm
Listed by:
Wilnette Wiley 804-858-9000,
KW Metro Center
Bought with:
Beth Wright, 0225247784
Fathom Realty Virginia
Source: CVRMLS,MLS#: 2231257 Originating MLS: Central Virginia Regional MLS
Originating MLS: Central Virginia Regional MLS
Facts & features
Interior
Bedrooms & bathrooms
- Bedrooms: 3
- Bathrooms: 2
- Full bathrooms: 1
- 1/2 bathrooms: 1
Primary bedroom
- Description: Hardwood Floors, Half Bath,Double Closet
- Level: First
- Dimensions: 14.4 x 10.11
Bedroom 2
- Description: Hardwood Floors, Double Closet
- Level: First
- Dimensions: 12.4 x 10.0
Bedroom 3
- Description: Hardwood Floors
- Level: First
- Dimensions: 9.2 x 8.7
Dining room
- Description: Hardwood floors, Chair Rail
- Level: First
- Dimensions: 12.4 x 9.0
Other
- Description: Tub & Shower
- Level: First
Half bath
- Level: First
Kitchen
- Description: Nice Laminate Floors, newer counters
- Level: First
- Dimensions: 19.3 x 12.4
Laundry
- Description: Large Room, W/D, and Shelving
- Level: First
- Dimensions: 20.4 x 11.7
Living room
- Description: Hardwood Floors, Brick Fireplace
- Level: First
- Dimensions: 16.9 x 12.6
Heating
- Electric, Heat Pump
Cooling
- Heat Pump
Appliances
- Included: Dryer, Dishwasher, Electric Cooking, Electric Water Heater, Refrigerator, Stove, Washer
Features
- Eat-in Kitchen, Main Level Primary
- Flooring: Laminate, Wood
- Basement: Crawl Space
- Attic: Pull Down Stairs
- Number of fireplaces: 1
- Fireplace features: Masonry, Wood Burning
Interior area
- Total interior livable area: 1,575 sqft
- Finished area above ground: 1,575
Property
Parking
- Total spaces: 2
- Parking features: Detached, Garage, Heated Garage, Off Street, Two Spaces
- Garage spaces: 2
Features
- Levels: One
- Stories: 1
- Patio & porch: Front Porch
- Exterior features: Out Building(s), Storage, Shed
- Pool features: None
- Fencing: None
Lot
- Size: 5 Acres
Details
- Additional structures: Outbuilding
- Parcel number: 63007000120
- Zoning description: R-A
Construction
Type & style
- Home type: SingleFamily
- Architectural style: Ranch
- Property subtype: Single Family Residence
Materials
- Brick, Drywall, Frame
Condition
- Resale
- New construction: No
- Year built: 1966
Utilities & green energy
- Sewer: Septic Tank
- Water: Well
Community & neighborhood
Security
- Security features: Smoke Detector(s)
Location
- Region: Carson
- Subdivision: Crestview Farms
Other
Other facts
- Ownership: Individuals
- Ownership type: Sole Proprietor
Price history
| Date | Event | Price |
|---|---|---|
| 4/25/2023 | Sold | $265,000-3.6%$168/sqft |
Source: | ||
| 3/27/2023 | Pending sale | $274,999$175/sqft |
Source: | ||
| 2/20/2023 | Price change | $274,999-1.8%$175/sqft |
Source: | ||
| 2/16/2023 | Listed for sale | $279,999$178/sqft |
Source: | ||
| 2/5/2023 | Pending sale | $279,999$178/sqft |
Source: | ||
Public tax history
| Year | Property taxes | Tax assessment |
|---|---|---|
| 2025 | $2,159 | $263,300 |
| 2024 | $2,159 | $263,300 |
| 2023 | $2,159 +34.1% | $263,300 +40.7% |
Find assessor info on the county website
Neighborhood: 23830
Nearby schools
GreatSchools rating
- 6/10South Elementary SchoolGrades: PK-5Distance: 7.6 mi
- 5/10J.E.J. Moore Middle SchoolGrades: 6-8Distance: 9.7 mi
- 4/10Prince George High SchoolGrades: 9-12Distance: 13.3 mi
Schools provided by the listing agent
- Elementary: South
- Middle: Moore
- High: Prince George
Source: CVRMLS. This data may not be complete. We recommend contacting the local school district to confirm school assignments for this home.
Get a cash offer in 3 minutes
Find out how much your home could sell for in as little as 3 minutes with a no-obligation cash offer.
Estimated market value$334,300
Get a cash offer in 3 minutes
Find out how much your home could sell for in as little as 3 minutes with a no-obligation cash offer.
Estimated market value
$334,300
