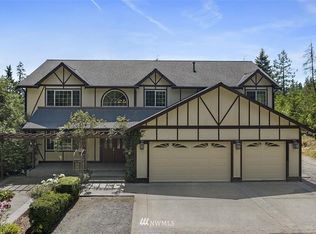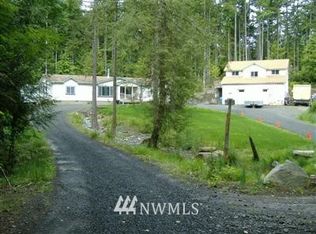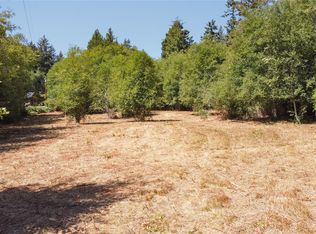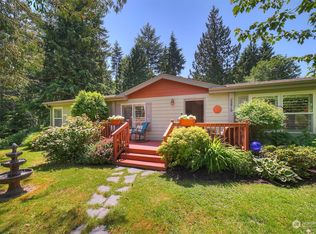Sold
Listed by:
Cheryl A. Mauer,
Windermere RE Bainbridge
Bought with: Realogics Sotheby's Int'l Rlty
$1,250,000
20801 Trickling Road NW, Poulsbo, WA 98370
5beds
4,552sqft
Single Family Residence
Built in 2003
7.92 Acres Lot
$1,236,100 Zestimate®
$275/sqft
$4,797 Estimated rent
Home value
$1,236,100
$1.15M - $1.32M
$4,797/mo
Zestimate® history
Loading...
Owner options
Explore your selling options
What's special
Enjoy private estate living in this handsome Tudor home on 7.92 acres near downtown Poulsbo! This lovely 4,552 sq ft, 5BR, 3.5BA home has a multitude of light-filled living spaces including a huge kitchen, formal dining, formal living, two family rooms and two offices. A huge lower level offers a 5th bedroom, full bath and plenty of space to relax, watch films or play pool. The beautiful grounds include a pond and numerous outbuildings, lending this property equestrian or hobby farm potential. Oversized attached 3-car garage. Detached shop with mechanic’s pit has space for all your toys--RVs, boats or cars. Fabulous location close to town, medical & all amenities. Don’t miss this wonderful opportunity for multi-generational living!
Zillow last checked: 8 hours ago
Listing updated: July 05, 2025 at 04:03am
Listed by:
Cheryl A. Mauer,
Windermere RE Bainbridge
Bought with:
Shayne Turgeon, 128453
Realogics Sotheby's Int'l Rlty
Source: NWMLS,MLS#: 2357114
Facts & features
Interior
Bedrooms & bathrooms
- Bedrooms: 5
- Bathrooms: 4
- Full bathrooms: 3
- 1/2 bathrooms: 1
- Main level bathrooms: 1
Bedroom
- Level: Lower
Bathroom full
- Level: Lower
Other
- Level: Main
Den office
- Level: Main
Dining room
- Level: Main
Entry hall
- Level: Main
Great room
- Level: Main
Kitchen with eating space
- Level: Main
Living room
- Level: Main
Rec room
- Level: Lower
Heating
- Fireplace, Forced Air, Heat Pump, Electric
Cooling
- Forced Air, Heat Pump
Appliances
- Included: Dishwasher(s), Disposal, Refrigerator(s), Stove(s)/Range(s), Washer(s), Garbage Disposal
Features
- Bath Off Primary, Ceiling Fan(s), Dining Room
- Flooring: Engineered Hardwood, Laminate, Marble, Vinyl, Carpet
- Doors: French Doors
- Windows: Double Pane/Storm Window
- Number of fireplaces: 1
- Fireplace features: Gas, Main Level: 1, Fireplace
Interior area
- Total structure area: 4,552
- Total interior livable area: 4,552 sqft
Property
Parking
- Total spaces: 5
- Parking features: Driveway, Attached Garage, Detached Garage, RV Parking
- Attached garage spaces: 5
Features
- Levels: Two
- Stories: 2
- Entry location: Main
- Patio & porch: Bath Off Primary, Ceiling Fan(s), Double Pane/Storm Window, Dining Room, Fireplace, French Doors, Jetted Tub
- Spa features: Bath
- Has view: Yes
- View description: Territorial
Lot
- Size: 7.92 Acres
- Features: Dead End Street, Paved, Cable TV, Deck, Outbuildings, Patio, Propane, RV Parking, Shop, Sprinkler System
- Topography: Equestrian,Level
- Residential vegetation: Brush, Garden Space, Pasture, Wooded
Details
- Parcel number: 15260120332005
- Special conditions: Standard
- Other equipment: Leased Equipment: 2 Propane Tanks
Construction
Type & style
- Home type: SingleFamily
- Architectural style: Tudor
- Property subtype: Single Family Residence
Materials
- Wood Siding
- Foundation: Poured Concrete, Slab
- Roof: Composition
Condition
- Very Good
- Year built: 2003
Details
- Builder name: Brent Nuckols Construction
Utilities & green energy
- Electric: Company: Puget Sound Energy
- Sewer: Septic Tank
- Water: Private, Company: Private Well
Community & neighborhood
Location
- Region: Poulsbo
- Subdivision: Finn Hill
Other
Other facts
- Listing terms: Cash Out,Conventional
- Road surface type: Dirt
- Cumulative days on market: 8 days
Price history
| Date | Event | Price |
|---|---|---|
| 6/4/2025 | Sold | $1,250,000$275/sqft |
Source: | ||
| 5/6/2025 | Pending sale | $1,250,000$275/sqft |
Source: | ||
| 5/1/2025 | Listed for sale | $1,250,000$275/sqft |
Source: | ||
| 4/19/2025 | Pending sale | $1,250,000$275/sqft |
Source: | ||
| 4/16/2025 | Listed for sale | $1,250,000+4.2%$275/sqft |
Source: | ||
Public tax history
| Year | Property taxes | Tax assessment |
|---|---|---|
| 2024 | $9,360 +6.1% | $1,079,700 +2.6% |
| 2023 | $8,824 -1.7% | $1,051,910 |
| 2022 | $8,976 +18.2% | $1,051,910 +24.4% |
Find assessor info on the county website
Neighborhood: 98370
Nearby schools
GreatSchools rating
- 7/10Vinland Elementary SchoolGrades: PK-5Distance: 0.9 mi
- 6/10Poulsbo Junior High SchoolGrades: 6-8Distance: 2.5 mi
- 9/10North Kitsap High SchoolGrades: 9-12Distance: 2.3 mi
Schools provided by the listing agent
- Elementary: Vinland Elem
- Middle: Poulsbo Middle
- High: North Kitsap High
Source: NWMLS. This data may not be complete. We recommend contacting the local school district to confirm school assignments for this home.
Get a cash offer in 3 minutes
Find out how much your home could sell for in as little as 3 minutes with a no-obligation cash offer.
Estimated market value
$1,236,100



