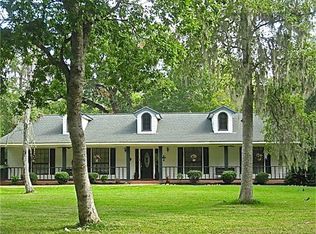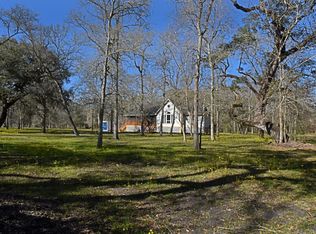Sold
Price Unknown
20802 Pecan Bend Rd, Damon, TX 77430
4beds
3,282sqft
SingleFamily
Built in 2010
2.05 Acres Lot
$548,200 Zestimate®
$--/sqft
$3,449 Estimated rent
Home value
$548,200
$510,000 - $592,000
$3,449/mo
Zestimate® history
Loading...
Owner options
Explore your selling options
What's special
20802 Pecan Bend Rd, Damon, TX 77430 is a single family home that contains 3,282 sq ft and was built in 2010. It contains 4 bedrooms and 4 bathrooms.
The Zestimate for this house is $548,200. The Rent Zestimate for this home is $3,449/mo.
Facts & features
Interior
Bedrooms & bathrooms
- Bedrooms: 4
- Bathrooms: 4
- Full bathrooms: 3
- 1/2 bathrooms: 1
Heating
- Other, Electric
Cooling
- Central
Appliances
- Included: Dishwasher, Garbage disposal, Microwave, Range / Oven
Features
- Flooring: Tile, Hardwood
- Has fireplace: Yes
Interior area
- Total interior livable area: 3,282 sqft
Property
Features
- Exterior features: Wood
Lot
- Size: 2.05 Acres
Details
- Parcel number: 0080000003132906
Construction
Type & style
- Home type: SingleFamily
Materials
- Wood
- Foundation: Piers
- Roof: Other
Condition
- Year built: 2010
Community & neighborhood
Location
- Region: Damon
Other
Other facts
- Connections: Washer Connections, Gas Dryer Connections
- Cool System: Central Electric
- Energy: Ceiling Fans, Attic Vents, Digital Program Thermostat, Energy Star Appliances, Energy Star/CFL/LED Lights, Energy Star/Reflective Roof, High-Efficiency HVAC, Insulation - Blown Cellulose, Radiant Attic Barrier, North/South Exposure
- Exterior: Patio/Deck, Storage Shed, Porch, Screened Porch, Side Yard
- Fireplace Description: Wood Burning Fireplace
- Annual Maint Desc: Mandatory
- Garage Carport: Additional Parking, Auto Garage Door Opener
- Lot Size Source: Appraisal District
- Oven Type: Electric Oven
- Heat System: Central Gas, Propane
- Interior: Island Kitchen, Prewired for Alarm System, Alarm System - Leased
- Style: Traditional
- Range Type: Gas Cooktop
- Roof: Composition
- Water Sewer: Septic Tank, Aerobic
- Foundation: Pier & Beam
- Garage Desc: Detached Garage, Oversized Garage
- Front Door Faces: South
- Siding: Cement Board
- Sq Ft Source: Appraisal
- Street Surface: Asphalt
- Green Certification: Energy Star Qualified Home
- Floors: Wood
- Acres Desciption: 2 Up to 5 Acres
- Lot Desciption: Wooded
- Geo Market Area: Fort Bend Southeast
- New Construction: 0
- Section Num: 0
Price history
| Date | Event | Price |
|---|---|---|
| 12/13/2025 | Listing removed | $3,500$1/sqft |
Source: | ||
| 12/11/2025 | Sold | -- |
Source: Agent Provided Report a problem | ||
| 11/14/2025 | Pending sale | $585,000$178/sqft |
Source: | ||
| 10/16/2025 | Listed for rent | $3,500$1/sqft |
Source: | ||
| 9/26/2025 | Price change | $585,000-6.4%$178/sqft |
Source: | ||
Public tax history
| Year | Property taxes | Tax assessment |
|---|---|---|
| 2025 | -- | $470,912 +1.5% |
| 2024 | $8,981 +15.4% | $463,842 +16.2% |
| 2023 | $7,781 +32.2% | $399,062 +3.3% |
Find assessor info on the county website
Neighborhood: 77430
Nearby schools
GreatSchools rating
- 8/10Needville Middle SchoolGrades: 4-6Distance: 11.8 mi
- 7/10Needville J High SchoolGrades: 7-8Distance: 12 mi
- 6/10Needville High SchoolGrades: 9-12Distance: 11.7 mi
Schools provided by the listing agent
- Elementary: NEEDVILLE
- Middle: NEEDVILLE
- High: NEEDVILLE
- District: 38 - Needville
Source: The MLS. This data may not be complete. We recommend contacting the local school district to confirm school assignments for this home.

