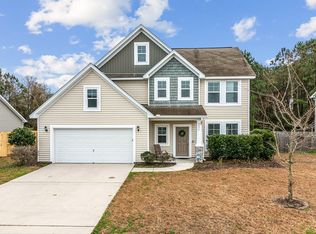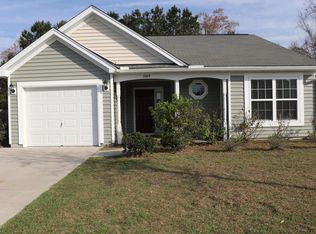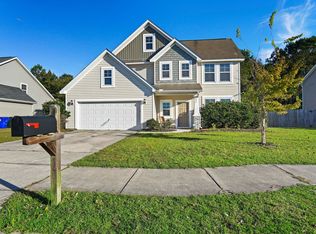Sold for $405,000 on 01/18/23
$405,000
2081 Chilhowee Rd, Johns Island, SC 29455
3beds
1,530sqft
SingleFamily
Built in 2013
9,147 Square Feet Lot
$459,600 Zestimate®
$265/sqft
$2,573 Estimated rent
Home value
$459,600
$437,000 - $483,000
$2,573/mo
Zestimate® history
Loading...
Owner options
Explore your selling options
What's special
Lovely bright 2 story home with new hardwood floors downstairs. Open floor plan. Kitchen has granite countertops, stainless steel appliances, built in speakers w/docking station. Spacious private fenced yard with fire pit, patio, and wonderful new landscaped vegetable/herb garden. 3 bedrooms upstairs, with Master en suite dual sinks, garden tub, separate shower. 2 car garage has additional pull down storage. HERS rated home w/ built-in Taexx in-wall Pest Control system and transferable termite bond. No flood insurance required. Freezer in garage doesn't convey. A $1300 Lender Credit is available and will be applied towards the buyer's closing costs and pre-paids if the buyer chooses to use the seller's preferred lender. This credit is in addition to any negotiated seller concession There is an updated security system.
Facts & features
Interior
Bedrooms & bathrooms
- Bedrooms: 3
- Bathrooms: 3
- Full bathrooms: 2
- 1/2 bathrooms: 1
Heating
- Heat pump
Cooling
- Central
Features
- Flooring: Carpet, Hardwood, Linoleum / Vinyl
Interior area
- Total interior livable area: 1,530 sqft
Property
Parking
- Total spaces: 2
- Parking features: Garage - Attached
Features
- Exterior features: Vinyl
Lot
- Size: 9,147 sqft
Details
- Parcel number: 2790000534
Construction
Type & style
- Home type: SingleFamily
Condition
- Year built: 2013
Community & neighborhood
Location
- Region: Johns Island
Other
Other facts
- Roof: Architectural
- Exterior: Vinyl Siding
- Misc Interior: Ceilings - 9'+, Window Treatments - All, Garden Tub/Shower, Ceiling - Smooth, Walk-In Closets
- New Owned: Pre-Owned
- Master Bedroom: Walk-In Closets, Ceiling Fan, Upstairs, Garden Tub/Shower
- Cooling: Central
- Amenities: Cable TV Available, Trash Pickup
- SF Detached Style: Traditional
- Foundation: Slab
- Garage/Parking: 2 Car Garage
- Stories: 2 Stories
- Floors: Wall to Wall Carpet, Vinyl, Wood
- Heat: Heat Pump
- Misc Exterior: Fence - Private, Patio, Fence - Wooden Enclosed, Gutters
- Green Features: HERS Rated
Price history
| Date | Event | Price |
|---|---|---|
| 1/18/2023 | Sold | $405,000+43.4%$265/sqft |
Source: Public Record Report a problem | ||
| 8/14/2020 | Sold | $282,500+2.7%$185/sqft |
Source: Public Record Report a problem | ||
| 6/7/2020 | Pending sale | $275,000$180/sqft |
Source: Carolina One Real Estate #20015308 Report a problem | ||
| 6/5/2020 | Listed for sale | $275,000+12.2%$180/sqft |
Source: Carolina One Real Estate #20015308 Report a problem | ||
| 6/26/2017 | Sold | $245,000$160/sqft |
Source: | ||
Public tax history
| Year | Property taxes | Tax assessment |
|---|---|---|
| 2024 | $2,149 +44.2% | $16,200 +43.4% |
| 2023 | $1,491 +4.8% | $11,300 |
| 2022 | $1,423 -4.5% | $11,300 |
Find assessor info on the county website
Neighborhood: 29455
Nearby schools
GreatSchools rating
- 5/10Angel Oak Elementary SchoolGrades: PK-5Distance: 1.9 mi
- 7/10Haut Gap Middle SchoolGrades: 6-8Distance: 0.4 mi
- 2/10St. Johns High SchoolGrades: 9-12Distance: 1.6 mi
Schools provided by the listing agent
- Elementary: Angel Oak
- Middle: Haut Gap
- High: St. Johns
Source: The MLS. This data may not be complete. We recommend contacting the local school district to confirm school assignments for this home.
Get a cash offer in 3 minutes
Find out how much your home could sell for in as little as 3 minutes with a no-obligation cash offer.
Estimated market value
$459,600
Get a cash offer in 3 minutes
Find out how much your home could sell for in as little as 3 minutes with a no-obligation cash offer.
Estimated market value
$459,600


