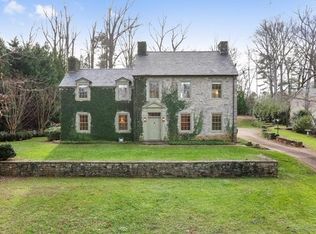Closed
$2,800,000
2081 E Lake Rd NE, Atlanta, GA 30307
4beds
--sqft
Single Family Residence, Residential
Built in 2001
0.9 Acres Lot
$2,822,400 Zestimate®
$--/sqft
$7,429 Estimated rent
Home value
$2,822,400
$2.62M - $3.05M
$7,429/mo
Zestimate® history
Loading...
Owner options
Explore your selling options
What's special
Elegantly tucked away in the middle of the city, this custom built home demonstrates the highest quality craftmanship. You are welcomed by a gracious stone front porch overlooking the expansive front yard with lush gardens surrounding you on the entire 0.86 acres. The main level's hand crafted stained millwork and grand staircase with a view all the way through to the back yard is just beautiful. Generous living spaces include a sunroom, family room, dining room and living room with wet bar that open to the back porch. A Chef's kitchen with eat in breakfast room lead to a large walk in pantry/laundry and 2 car attached garage. Upstairs features an oversized primary suite, 3 additional bedrooms and a large bonus room. The lower level has an another bonus room, wine cellar and storage. The back yard is very private and there is plenty of room to add a pool. Copper gutters, professional landscaping, irrigation system, cedar trim and a custom built shed are just a few of the touches that make this home really special.
Zillow last checked: 8 hours ago
Listing updated: June 21, 2023 at 12:53pm
Listing Provided by:
HARVIN GREENE,
Dorsey Alston Realtors,
STEPHANIE MARINAC,
Dorsey Alston Realtors
Bought with:
CHRISTI NOURAEE, 358256
Chapman Hall Realty
Source: FMLS GA,MLS#: 7213701
Facts & features
Interior
Bedrooms & bathrooms
- Bedrooms: 4
- Bathrooms: 6
- Full bathrooms: 3
- 1/2 bathrooms: 3
Primary bedroom
- Features: Oversized Master
- Level: Oversized Master
Bedroom
- Features: Oversized Master
Primary bathroom
- Features: Double Vanity, Separate Tub/Shower
Dining room
- Features: Seats 12+, Separate Dining Room
Kitchen
- Features: Breakfast Bar, Breakfast Room, Cabinets Stain, Cabinets White, Pantry Walk-In, Stone Counters, View to Family Room
Heating
- Central, Natural Gas
Cooling
- Ceiling Fan(s), Central Air, Multi Units
Appliances
- Included: Dishwasher, Disposal, Gas Range, Microwave, Range Hood, Refrigerator
- Laundry: Laundry Chute, Laundry Room, Main Level
Features
- Crown Molding, Double Vanity, Entrance Foyer 2 Story, His and Hers Closets, Walk-In Closet(s), Wet Bar
- Flooring: Carpet, Ceramic Tile, Hardwood, Stone
- Windows: Double Pane Windows
- Basement: Finished,Interior Entry
- Number of fireplaces: 3
- Fireplace features: Double Sided, Family Room, Master Bedroom
- Common walls with other units/homes: No Common Walls
Interior area
- Total structure area: 0
Property
Parking
- Total spaces: 2
- Parking features: Attached, Garage, Garage Faces Rear, Kitchen Level
- Attached garage spaces: 2
Accessibility
- Accessibility features: None
Features
- Levels: Three Or More
- Patio & porch: Covered, Front Porch, Rear Porch, Side Porch
- Exterior features: Courtyard, Garden, Private Yard, Rain Gutters
- Pool features: None
- Spa features: None
- Fencing: Back Yard,Front Yard,Wrought Iron
- Has view: Yes
- View description: Trees/Woods
- Waterfront features: None
- Body of water: None
Lot
- Size: 0.90 Acres
- Features: Back Yard, Front Yard, Landscaped, Private
Details
- Additional structures: Shed(s)
- Parcel number: 15 238 02 091
- Other equipment: Irrigation Equipment
- Horse amenities: None
Construction
Type & style
- Home type: SingleFamily
- Architectural style: Craftsman
- Property subtype: Single Family Residence, Residential
Materials
- Brick 4 Sides, Stone
- Foundation: Brick/Mortar
- Roof: Composition
Condition
- Resale
- New construction: No
- Year built: 2001
Utilities & green energy
- Electric: 110 Volts, 220 Volts
- Sewer: Public Sewer
- Water: Public
- Utilities for property: Cable Available, Electricity Available, Natural Gas Available, Phone Available, Sewer Available, Water Available
Green energy
- Energy efficient items: None
- Energy generation: None
Community & neighborhood
Security
- Security features: Secured Garage/Parking, Security System Owned, Smoke Detector(s)
Community
- Community features: Near Schools, Near Trails/Greenway, Public Transportation, Sidewalks
Location
- Region: Atlanta
- Subdivision: Druid Hills
HOA & financial
HOA
- Has HOA: Yes
Other
Other facts
- Road surface type: Paved
Price history
| Date | Event | Price |
|---|---|---|
| 6/14/2023 | Sold | $2,800,000+1.8% |
Source: | ||
| 5/24/2023 | Pending sale | $2,750,000 |
Source: | ||
| 5/12/2023 | Listed for sale | $2,750,000+108.3% |
Source: | ||
| 9/3/2003 | Sold | $1,320,000+55.6% |
Source: Public Record Report a problem | ||
| 4/2/2001 | Sold | $848,500 |
Source: Public Record Report a problem | ||
Public tax history
| Year | Property taxes | Tax assessment |
|---|---|---|
| 2025 | $28,743 +0.9% | $1,071,080 +4.6% |
| 2024 | $28,499 +85.9% | $1,023,560 +119.2% |
| 2023 | $15,329 -5% | $466,920 -0.9% |
Find assessor info on the county website
Neighborhood: Druid Hills
Nearby schools
GreatSchools rating
- 7/10Fernbank Elementary SchoolGrades: PK-5Distance: 0.6 mi
- 5/10Druid Hills Middle SchoolGrades: 6-8Distance: 4.4 mi
- 6/10Druid Hills High SchoolGrades: 9-12Distance: 1.6 mi
Schools provided by the listing agent
- Elementary: Fernbank
- Middle: Druid Hills
- High: Druid Hills
Source: FMLS GA. This data may not be complete. We recommend contacting the local school district to confirm school assignments for this home.
Get a cash offer in 3 minutes
Find out how much your home could sell for in as little as 3 minutes with a no-obligation cash offer.
Estimated market value$2,822,400
Get a cash offer in 3 minutes
Find out how much your home could sell for in as little as 3 minutes with a no-obligation cash offer.
Estimated market value
$2,822,400
